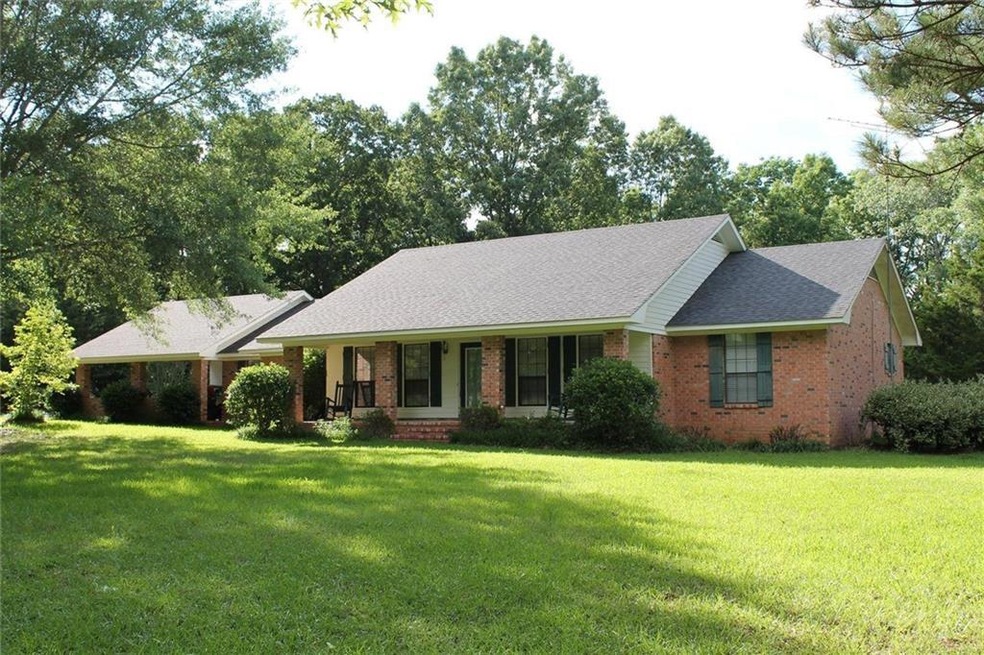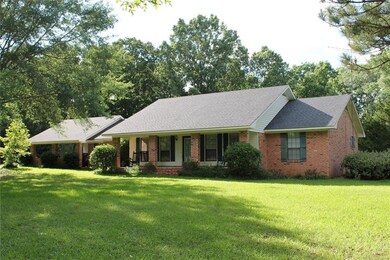
7592 Highway 6 Natchitoches, LA 71457
Estimated Value: $282,000 - $325,418
Highlights
- Cathedral Ceiling
- Porch
- Central Heating and Cooling System
- Separate Outdoor Workshop
- 2 Car Attached Garage
- Wood Burning Fireplace
About This Home
As of May 20227+ acres, house and shop only a few minutes from town! This home features 3 bedrooms, 2 1/2 baths, a large kitchen with dining room and a living room with a vaulted ceiling and wood burning fireplace with insert that pipes the warm air throughout the home. Also included with this property is a 30 x 40 metal, insulated shop on a concrete slab with a roll up door.
Last Agent to Sell the Property
BRAD FERGUSON REAL ESTATE License #GCLRA:71403 Listed on: 04/04/2022
Home Details
Home Type
- Single Family
Est. Annual Taxes
- $1,401
Year Built
- Built in 1992
Lot Details
- 7.06 Acre Lot
Home Design
- Brick Exterior Construction
- Slab Foundation
- Frame Construction
- Shingle Roof
- Vinyl Siding
Interior Spaces
- 2,075 Sq Ft Home
- 1-Story Property
- Cathedral Ceiling
- Wood Burning Fireplace
Kitchen
- Oven or Range
- Dishwasher
Bedrooms and Bathrooms
- 3 Bedrooms
Parking
- 2 Car Attached Garage
- Carport
Outdoor Features
- Separate Outdoor Workshop
- Shed
- Porch
Schools
- Natch Elementary And Middle School
- NCHS High School
Utilities
- Central Heating and Cooling System
- Septic System
Community Details
- Sam Breda Subdivision
Listing and Financial Details
- Assessor Parcel Number 0060058400
Ownership History
Purchase Details
Home Financials for this Owner
Home Financials are based on the most recent Mortgage that was taken out on this home.Purchase Details
Home Financials for this Owner
Home Financials are based on the most recent Mortgage that was taken out on this home.Similar Homes in Natchitoches, LA
Home Values in the Area
Average Home Value in this Area
Purchase History
| Date | Buyer | Sale Price | Title Company |
|---|---|---|---|
| Freeman Edwin T | $195,000 | -- | |
| Freeman Edwin T | $195,000 | Fidelity Nat L Title Ins Co |
Mortgage History
| Date | Status | Borrower | Loan Amount |
|---|---|---|---|
| Open | Phillips Travis M | $240,000 | |
| Previous Owner | Freeman Edwin T | $196,807 | |
| Closed | Freeman Edwin T | $196,807 |
Property History
| Date | Event | Price | Change | Sq Ft Price |
|---|---|---|---|---|
| 05/04/2022 05/04/22 | Sold | -- | -- | -- |
| 04/04/2022 04/04/22 | Pending | -- | -- | -- |
| 04/04/2022 04/04/22 | For Sale | $289,000 | +26.2% | $139 / Sq Ft |
| 08/26/2014 08/26/14 | Sold | -- | -- | -- |
| 07/27/2014 07/27/14 | Pending | -- | -- | -- |
| 05/30/2014 05/30/14 | For Sale | $229,000 | -- | $110 / Sq Ft |
Tax History Compared to Growth
Tax History
| Year | Tax Paid | Tax Assessment Tax Assessment Total Assessment is a certain percentage of the fair market value that is determined by local assessors to be the total taxable value of land and additions on the property. | Land | Improvement |
|---|---|---|---|---|
| 2024 | $1,401 | $22,010 | $90 | $21,920 |
| 2023 | $1,241 | $20,280 | $90 | $20,190 |
| 2022 | $1,964 | $20,280 | $90 | $20,190 |
| 2021 | $1,514 | $15,630 | $90 | $15,540 |
| 2020 | $1,504 | $15,200 | $840 | $14,360 |
| 2019 | $1,488 | $14,920 | $840 | $14,080 |
| 2018 | $1,486 | $14,920 | $840 | $14,080 |
| 2017 | $1,459 | $14,920 | $840 | $14,080 |
| 2015 | $1,402 | $14,240 | $830 | $13,410 |
| 2014 | $1,400 | $14,240 | $830 | $13,410 |
| 2013 | $1,398 | $14,240 | $830 | $13,410 |
Agents Affiliated with this Home
-
Ty Freeman
T
Seller's Agent in 2022
Ty Freeman
BRAD FERGUSON REAL ESTATE
35 Total Sales
-
BRAD FERGUSON
B
Seller's Agent in 2014
BRAD FERGUSON
BRAD FERGUSON REAL ESTATE
(318) 527-9001
87 Total Sales
Map
Source: Greater Central Louisiana REALTORS® Association
MLS Number: 167007
APN: 0060058400
- 7592 Highway 6
- TBD
- 9633 Louisiana 120
- 5964 Highway 6
- 0 Hwy 117 Lot 9 Hwy Unit 2496221
- 0 Hwy 117 Lot 9 Hwy Unit 2453377
- 8930 Louisiana 120
- 20 Acres Johnnie Doolittle Rd
- 0 Hwy 117 Lot 29 Hwy
- 0 Hwy 117 Lot 25 Hwy
- 0 Hwy 117 Lot 21 Hwy
- 0 Hwy 117 Lot 17 Hwy
- 0 Hwy 117 Lot 13 Hwy
- 1980 Hwy 117 None
- 5409 University Pkwy
- 0 I-49 None
- 1670 Highway 504
- 4269 North Blvd
- 172 Haley Cir
- Tract 2 Deer Creek Rd
- 7592 Highway 6
- 7592 Highway 6
- 7592 Louisiana 6
- 7572 Highway 6
- 120 Shady Grove Cutoff Rd
- 174 Shady Grove Cut Off Rd
- 174 Shady Grove Cutoff Rd
- 110 Shady Grove Cutoff Rd
- 7560 Highway 6
- 111 Shady Grove Cutoff Rd
- 177 Shady Grove Cutoff Rd
- 7546 Highway 6
- 7627 Highway 6
- 7536 Highway 6
- 7539 Highway 6
- 7518 Louisiana 6
- 7518 Highway 6
- 7514 Highway 6
- 7530 Highway 6
- 7529 Highway 6

