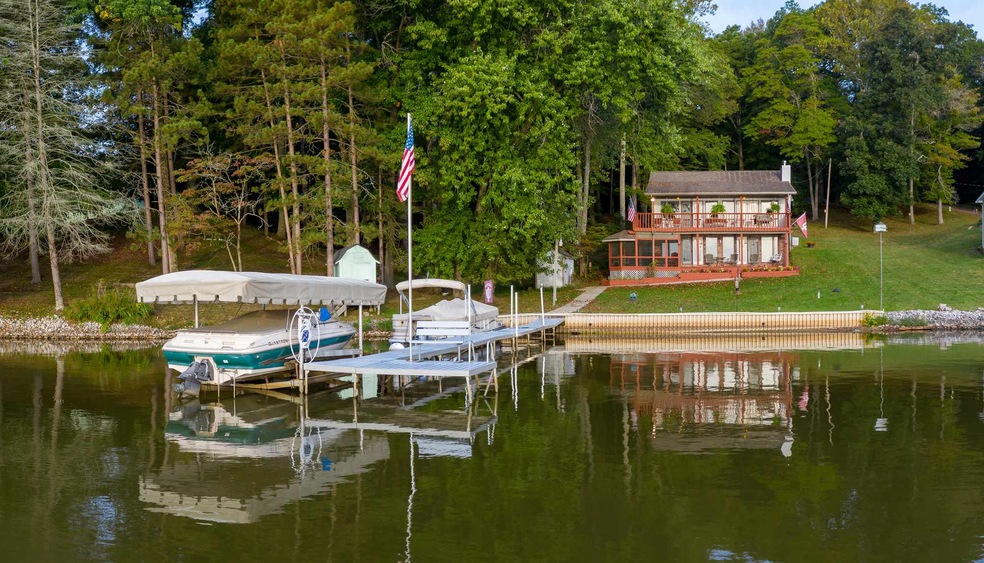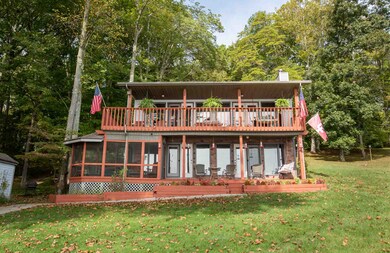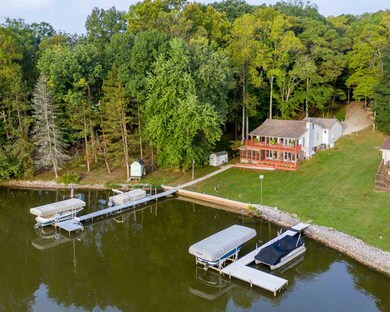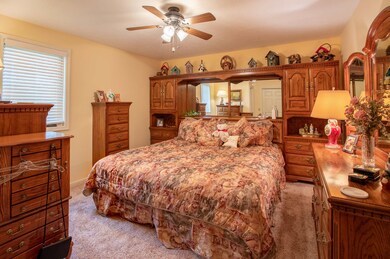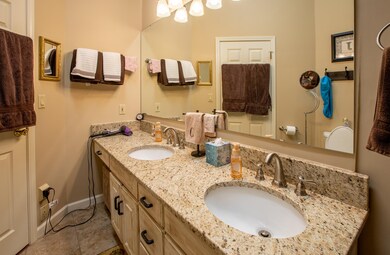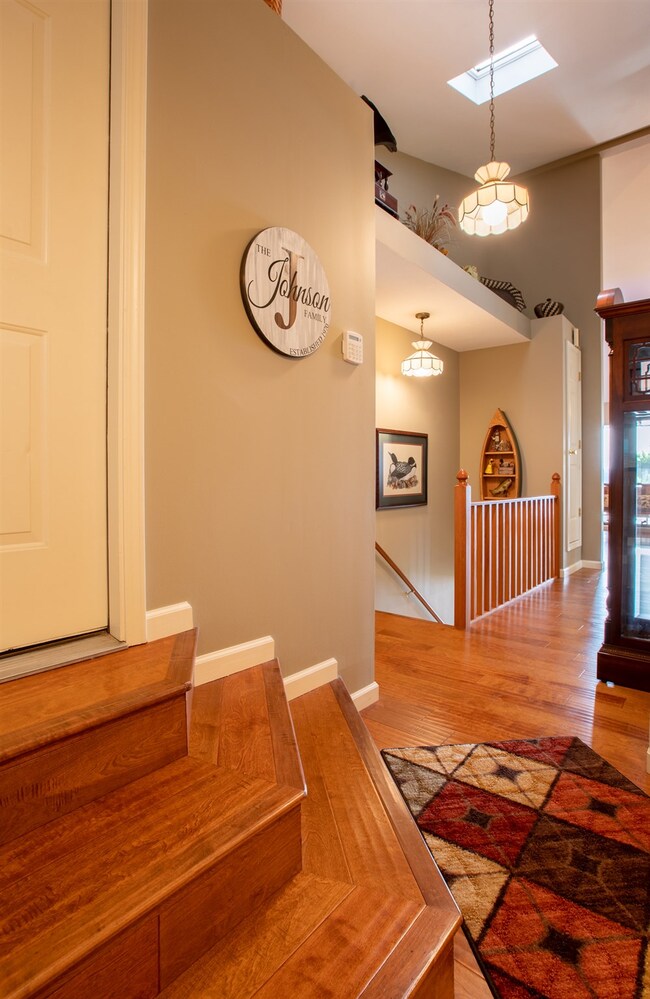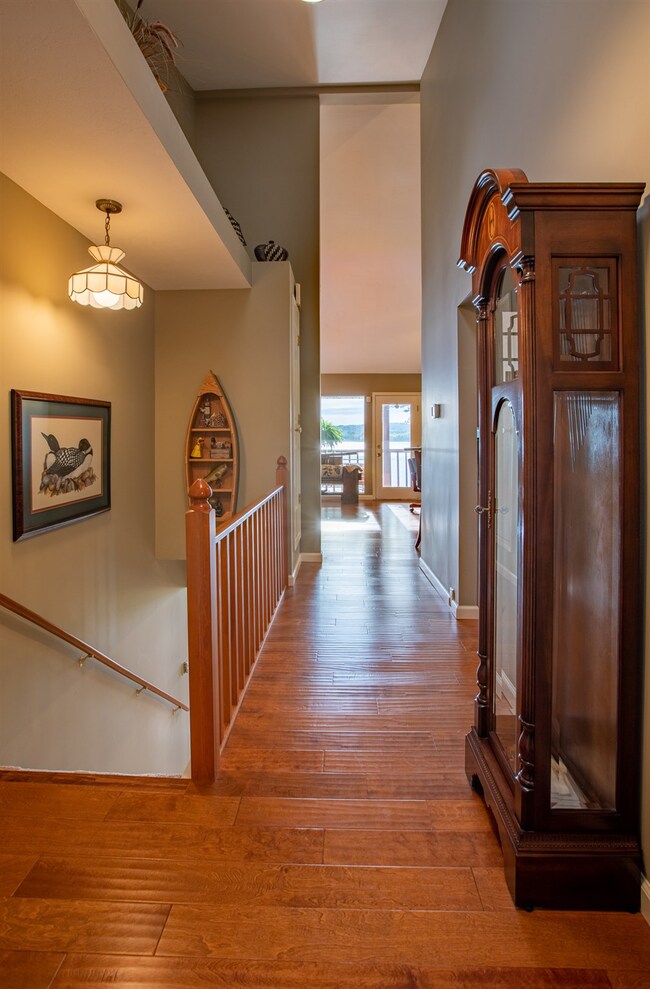
7592 N Blue Heron Dr Unionville, IN 47468
Estimated Value: $612,000 - $938,000
Highlights
- Lake Front
- Open Floorplan
- Backs to Open Ground
- Pier or Dock
- Lake Property
- Solid Surface Countertops
About This Home
As of June 2020Fantastic upgrades and incredible views highlight this move in condition lake house on Lake Lemon! This light filled 2,600 sqft 4bd, 2ba, 2car on a half acre lot is a 1.5 story over a walkout basement with a main level master. There are large congregating areas both inside and out on both the main and lower levels of the structure-numerous spots to enjoy the beautiful vistas with friends and family! The main kitchen with its granite counters and new cabs is located in the lower walkout level that includes a stacked stone fireplace, two bedrooms, a family room, dining area, and remodeled bath. The main entry level finds the master bedroom and an updated bath, a large multifunctional wet bar/party area, and another large family room area currently housing the pool table. The upper level contains the 4th bedroom/bunkroom. All common area floors are tile or gleaming hardwood floors. There’s almost 800sqft of covered porches and screened porch attached to the house. Another great feature is a whole house generator for emergency power. There’s also a dock big enough for multiple boats and toys and a covered boat lift. Don’t miss this amazing retreat on the shores of Lake Lemon!!
Home Details
Home Type
- Single Family
Est. Annual Taxes
- $3,221
Year Built
- Built in 1989
Lot Details
- 0.45 Acre Lot
- Lake Front
- Backs to Open Ground
- Landscaped
Parking
- 2 Car Attached Garage
Home Design
- Brick Exterior Construction
- Vinyl Construction Material
Interior Spaces
- 1.5-Story Property
- Open Floorplan
- Ceiling Fan
- Gas Log Fireplace
- Living Room with Fireplace
- Screened Porch
Kitchen
- Breakfast Bar
- Solid Surface Countertops
Bedrooms and Bathrooms
- 4 Bedrooms
Finished Basement
- Walk-Out Basement
- Block Basement Construction
- 1 Bathroom in Basement
- 2 Bedrooms in Basement
Outdoor Features
- Sun Deck
- Seawall
- Lake Property
- Lake, Pond or Stream
- Balcony
- Covered Deck
Schools
- Helmsburg/Brown Elementary School
- Brown County Middle School
- Brown County High School
Utilities
- Forced Air Heating and Cooling System
- Propane
- Septic System
Listing and Financial Details
- Assessor Parcel Number 07-04-36-100-256.000-002
Community Details
Overview
- Lake Lemon Subdivision
Recreation
- Pier or Dock
Ownership History
Purchase Details
Home Financials for this Owner
Home Financials are based on the most recent Mortgage that was taken out on this home.Similar Homes in Unionville, IN
Home Values in the Area
Average Home Value in this Area
Purchase History
| Date | Buyer | Sale Price | Title Company |
|---|---|---|---|
| Zakrowski Donald A | $619,000 | Title Plus |
Mortgage History
| Date | Status | Borrower | Loan Amount |
|---|---|---|---|
| Open | Zakrowski Donald A | $419,000 |
Property History
| Date | Event | Price | Change | Sq Ft Price |
|---|---|---|---|---|
| 06/12/2020 06/12/20 | Sold | $619,000 | -4.8% | $238 / Sq Ft |
| 05/11/2020 05/11/20 | For Sale | $649,900 | -- | $250 / Sq Ft |
Tax History Compared to Growth
Tax History
| Year | Tax Paid | Tax Assessment Tax Assessment Total Assessment is a certain percentage of the fair market value that is determined by local assessors to be the total taxable value of land and additions on the property. | Land | Improvement |
|---|---|---|---|---|
| 2024 | $7,824 | $601,700 | $227,400 | $374,300 |
| 2023 | $8,473 | $588,300 | $236,300 | $352,000 |
| 2022 | $8,865 | $591,900 | $236,300 | $355,600 |
| 2021 | $5,949 | $446,400 | $194,900 | $251,500 |
| 2020 | $2,570 | $414,900 | $177,200 | $237,700 |
| 2019 | $2,156 | $378,000 | $150,600 | $227,400 |
| 2018 | $2,579 | $380,900 | $150,600 | $230,300 |
| 2017 | $1,698 | $376,900 | $150,600 | $226,300 |
| 2016 | $2,313 | $374,800 | $150,600 | $224,200 |
| 2014 | $1,257 | $368,600 | $150,600 | $218,000 |
| 2013 | $1,257 | $372,100 | $150,600 | $221,500 |
Agents Affiliated with this Home
-
Andy Walker

Seller's Agent in 2020
Andy Walker
RE/MAX
(812) 325-1290
228 Total Sales
-
Margie Eberle-Polley

Buyer's Agent in 2020
Margie Eberle-Polley
Century 21 Scheetz - Bloomington
(812) 320-3282
41 Total Sales
Map
Source: Indiana Regional MLS
MLS Number: 202016574
APN: 07-04-36-100-256.000-002
- 7600 N Blue Heron Dr
- 7550 N Lakewood Dr
- 9550 E Northshore Dr
- 9548 E Northshore Dr
- 9504 E Northshore Dr
- 9494 E Northshore Dr
- 9235 Gray Ave
- 4047 Salmon Harbor Rd
- 4047 N Salmon Harbor Rd
- 6517 Snug Harbour Ln
- 6900 N Richardson Rd
- 8597 E Wilderness Trail
- 5194 Possum Trot Rd
- 8899 E Southshore Dr
- 8781 E Southshore Dr
- 4184 Walker Ln
- 9578 E State Road 45
- 8847 E Northshore Dr
- 8713 Midview Dr
- 9378 Derrett Rd
- 7592 N Blue Heron Dr
- 7592 N Blue Heron Dr
- 7588 N Blue Heron Dr
- 00 N Blue Heron Lots 25 26 27
- 7590 N Blue Heron Dr
- 7590 N Blue Heron Dr
- 7584 N Blue Heron Dr
- 7585 N Blue Heron Dr
- 7610 N Lakewood Dr
- 7580 N Blue Heron Dr
- 7550 W Lakewood Dr
- 7530 W Lakewood Dr
- 7628 Lakewood Dr
- 7575 N Blue Heron Dr
- 7560 N Blue Heron Dr
- 7535 W Lakewood Dr
- 7630 Lakewood Dr
- 7537 N Lakewood Dr
- 00 Lakewood Dr
