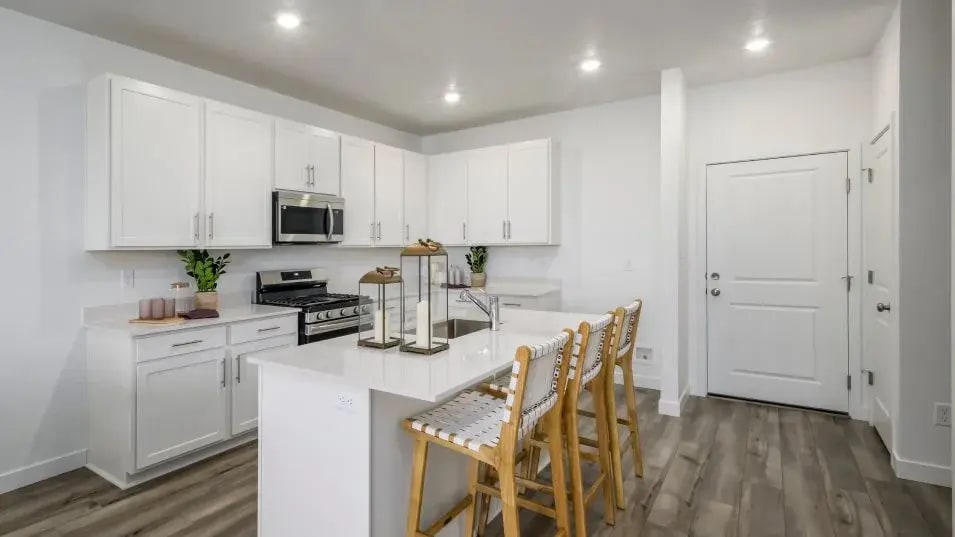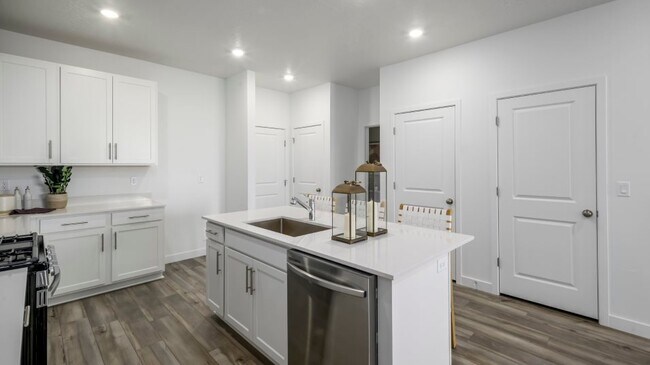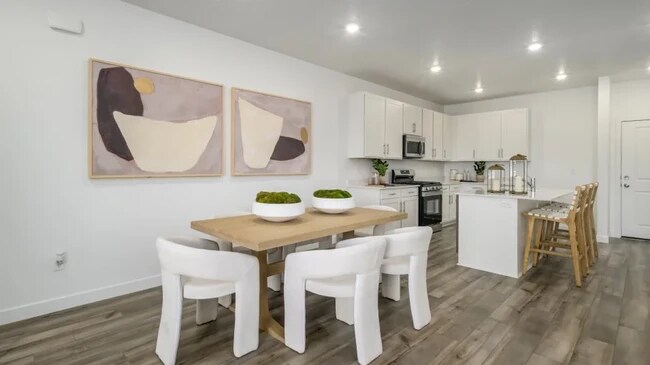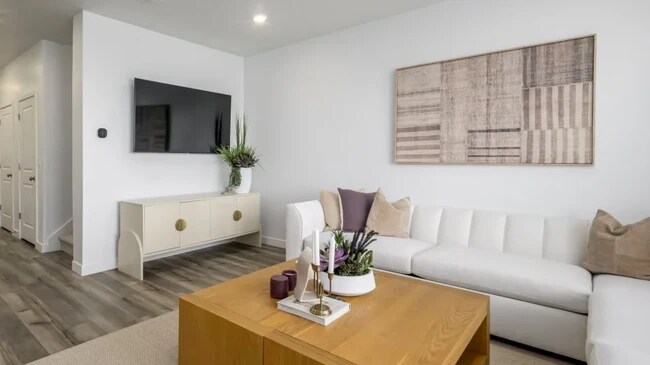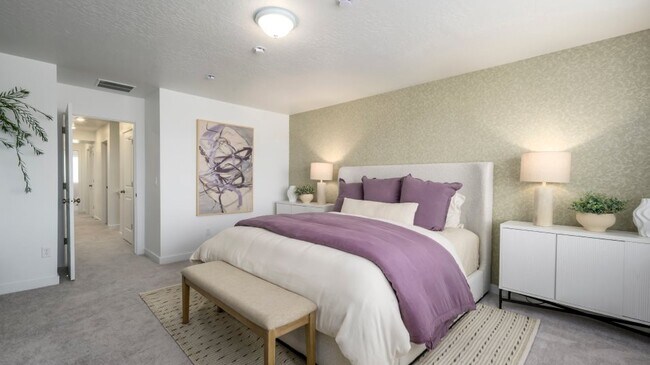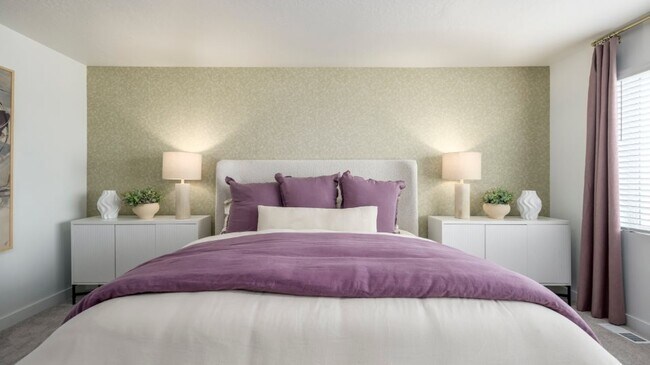
Last list price
Verified badge confirms data from builder
7592 S Opal Mountain Way West Jordan, UT 84081
Sienna Hills - Zions
Total Views
2,613
3
Beds
2.5
Baths
1,939
Sq Ft
$232
Price per Sq Ft
Highlights
- New Construction
- Living Room
- Dining Room
About This Home
The kitchen, dining room and family room share an open floorplan on the first level of this two-story home, making transitions between spaces and multitasking simple. Upstairs, a versatile loft provides additional shared living space while three bedrooms provide comfortable and private retreats. The owner’s suite is among the second-level bedrooms, featuring a cozy bedroom, an en-suite bathroom and a walk-in closet.
Home Details
Home Type
- Single Family
HOA Fees
- $259 Monthly HOA Fees
Parking
- 2 Car Garage
Taxes
- Special Tax
Home Design
- New Construction
Interior Spaces
- 2-Story Property
- Living Room
- Dining Room
- Basement
Bedrooms and Bathrooms
- 3 Bedrooms
Matterport 3D Tour
Map
Other Move In Ready Homes in Sienna Hills - Zions
About the Builder
Since 1954, Lennar has built over one million new homes for families across America. They build in some of the nation’s most popular cities, and their communities cater to all lifestyles and family dynamics, whether you are a first-time or move-up buyer, multigenerational family, or Active Adult.
Nearby Homes
- Sienna Hills - Zions
- Sienna Hills - Villages
- 5818 W Whisper View Ct Unit 336
- Bingham Heights
- 6621 W Braeburn Way
- 7923 S Red Baron Ln
- Sky Ranch - Legacy
- Sky Ranch - Enclave
- Copperhaven by Toll Brothers
- 7628 S Clipper Hill Rd W Unit 303
- 6819 S Clever Peak Dr Unit 272
- 5973 W Hal Row Unit 112
- 7034 W Terraine Rd
- Oquirrh West - Oquirrh West Single Family
- 7241 Campion Dr
- 7251 Campion Dr
- 7253 Campion Dr
- 7238 Campion Dr
- Oquirrh West - Oquirrh West Townhomes
- Terraine - Reverie Collection
