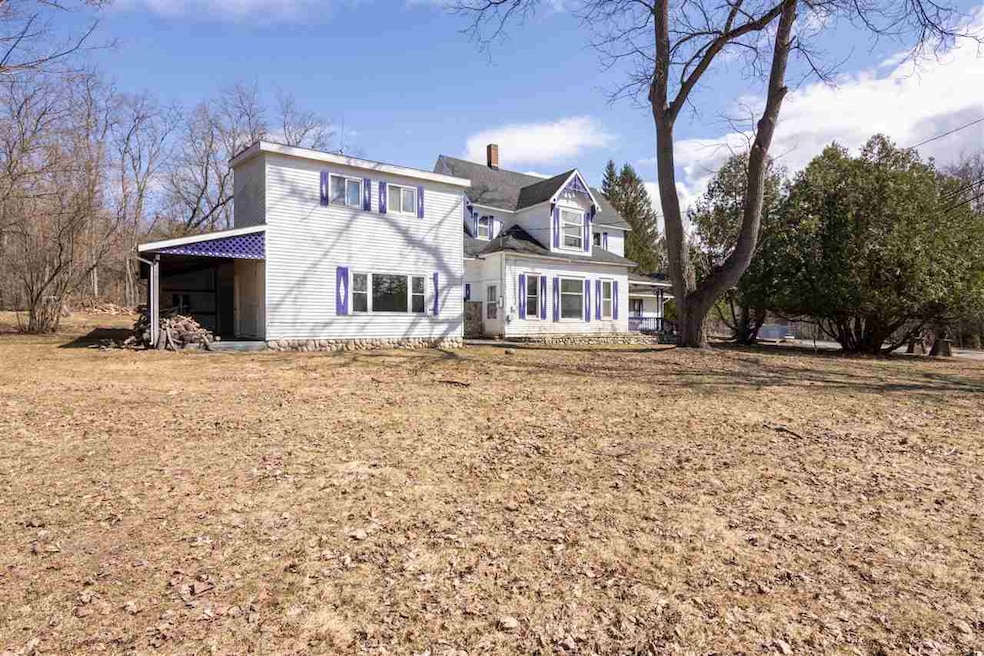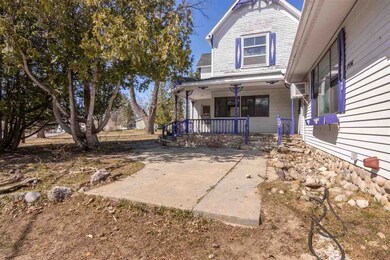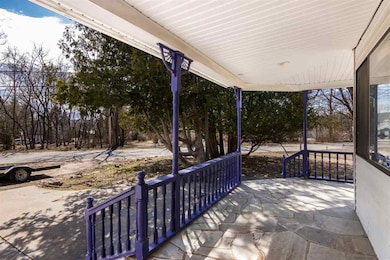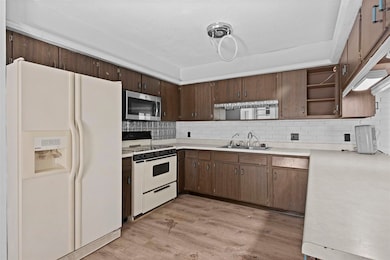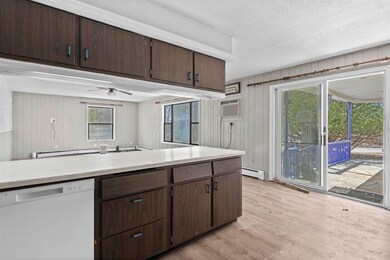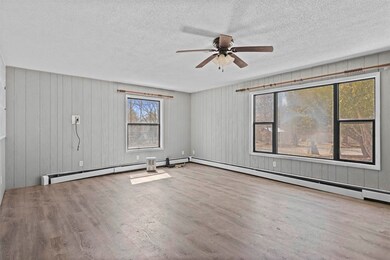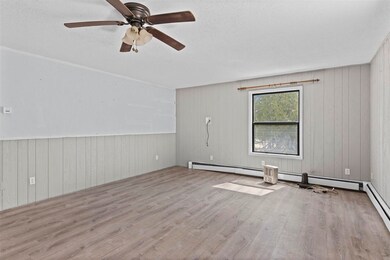
7596 E State St Central Lake, MI 49622
Estimated payment $1,556/month
Highlights
- Thermal Windows
- Laundry Room
- Ceiling Fan
- Patio
- Forced Air Heating System
- Wood Burning Fireplace
About This Home
Tremendous potential as a 2-unit rental or single-family home. This late 1800's Victorian could be restored to its grandeur for an industrious, visionary buyer seeking a spacious homestead. It could also be updated and finished to be an income-producing 2 apartment property. Some original millwork, hardware and details are still present. The home offers 8 bedrooms and 3 baths with multiple entrances, emergency exit stairway and fire alarm system. The kitchen was set up as a commercial kitchen with a large commercial sink. Upstairs in the main house are 4 bedrooms and one bath with two staircases to the main level. The main level offers another bedroom and 3/4 bath, along with the living room, dining room, parlor and kitchen. The back section of the house is unfinished but could be completed to create a family room and bar if a single- family home is the goal. The home sits on almost .9 of an acre with a garage and 32’ x 40’ pole building for plentiful storage. All this is a short walk from the public park and lake access on Intermediate Lake and the charming village of Central Lake. As a home, or a long or short-term rental, this property enjoys a great location near 4 season recreation, with the Chain-of-Lakes moments away, or Shanty Creek Resort, for golf & skiing about 15 minutes away. It is within an hour of everything northern Michigan has to offer. Make it yours and bring your big ideas!
Last Listed By
Keller Williams - Northern Michigan License #6502372398 Listed on: 04/17/2025

Property Details
Home Type
- Multi-Family
Est. Annual Taxes
- $3,646
Year Built
- Built in 1895
Lot Details
- 0.85 Acre Lot
- Lot Dimensions are 347'x351'x85'x106'x203'
Parking
- 1 Car Garage
Home Design
- Duplex
- Wood Frame Construction
- Asphalt Shingled Roof
- Metal Roof
Interior Spaces
- 4,780 Sq Ft Home
- Ceiling Fan
- Wood Burning Fireplace
- Thermal Windows
- Blinds
- Laundry Room
Kitchen
- Range
- Built-In Microwave
- Dishwasher
Basement
- Partial Basement
- Crawl Space
Utilities
- Forced Air Heating System
- Hot Water Baseboard Heater
- Heating System Uses Natural Gas
- Septic System
- Cable TV Available
Additional Features
- Patio
- Ground Level
Community Details
- 2 Units
Listing and Financial Details
- Assessor Parcel Number 05-42-023-035-01/010-025+
Map
Home Values in the Area
Average Home Value in this Area
Tax History
| Year | Tax Paid | Tax Assessment Tax Assessment Total Assessment is a certain percentage of the fair market value that is determined by local assessors to be the total taxable value of land and additions on the property. | Land | Improvement |
|---|---|---|---|---|
| 2023 | $3,646 | $0 | $0 | $0 |
| 2022 | $3,232 | $80,700 | $0 | $0 |
| 2021 | $3,113 | $74,500 | $0 | $0 |
| 2020 | $1,280 | $93,800 | $0 | $0 |
| 2019 | $1,244 | $68,600 | $0 | $0 |
| 2018 | $1,696 | $53,700 | $0 | $0 |
| 2017 | $1,617 | $53,200 | $0 | $0 |
| 2016 | $1,189 | $52,000 | $0 | $0 |
| 2015 | -- | $42,400 | $0 | $0 |
| 2014 | -- | $38,800 | $0 | $0 |
| 2013 | -- | $41,900 | $0 | $0 |
Property History
| Date | Event | Price | Change | Sq Ft Price |
|---|---|---|---|---|
| 05/27/2025 05/27/25 | Pending | -- | -- | -- |
| 05/15/2025 05/15/25 | Price Changed | $223,000 | -4.7% | $54 / Sq Ft |
| 05/12/2025 05/12/25 | Price Changed | $234,000 | -2.1% | $57 / Sq Ft |
| 05/08/2025 05/08/25 | Price Changed | $239,000 | -4.0% | $58 / Sq Ft |
| 04/16/2025 04/16/25 | For Sale | $249,000 | +25.1% | $60 / Sq Ft |
| 04/28/2023 04/28/23 | Sold | $199,000 | 0.0% | $47 / Sq Ft |
| 04/06/2023 04/06/23 | For Sale | $199,000 | 0.0% | $47 / Sq Ft |
| 04/05/2023 04/05/23 | Pending | -- | -- | -- |
| 04/04/2023 04/04/23 | Price Changed | $199,000 | -0.3% | $47 / Sq Ft |
| 03/20/2023 03/20/23 | For Sale | $199,500 | +75.0% | $47 / Sq Ft |
| 09/14/2020 09/14/20 | Sold | $114,000 | -9.9% | $27 / Sq Ft |
| 08/23/2020 08/23/20 | Pending | -- | -- | -- |
| 08/17/2020 08/17/20 | Price Changed | $126,500 | -1.9% | $30 / Sq Ft |
| 07/28/2020 07/28/20 | Price Changed | $129,000 | -4.4% | $30 / Sq Ft |
| 06/04/2020 06/04/20 | Price Changed | $134,900 | -6.9% | $32 / Sq Ft |
| 03/20/2020 03/20/20 | Price Changed | $144,900 | +7.4% | $34 / Sq Ft |
| 03/16/2020 03/16/20 | For Sale | $134,900 | -- | $32 / Sq Ft |
Purchase History
| Date | Type | Sale Price | Title Company |
|---|---|---|---|
| Quit Claim Deed | -- | None Available |
Similar Home in Central Lake, MI
Source: Northern Michigan MLS
MLS Number: 476141
APN: 05-42-023-035-00
- 7604 Thomas St
- 2515 Rushton Rd
- 2589 Rushton Rd
- 7880 Grove St
- 7963 E State St
- 2324 S Main St
- 0 Michigan 88
- 00 Michigan 88
- 2801 W Shore Dr
- 2803 W Shore Dr
- 8106 W State St
- 8117 North St
- 2817 W Shore Dr
- 8197 Ballard St
- 2819 W Shore Dr
- 1993 West St
- 8167 Ridge Dr
- 7723 Mile Point Dr
- 0 Coulter Creek Trail Unit 476480
- 3487 Rushton Rd
