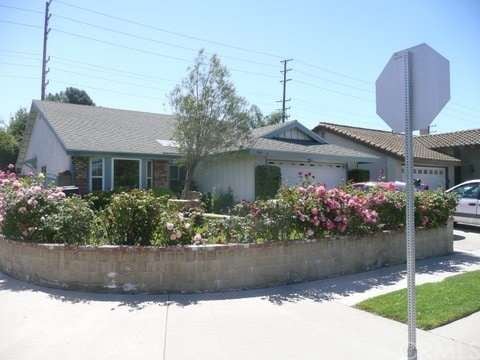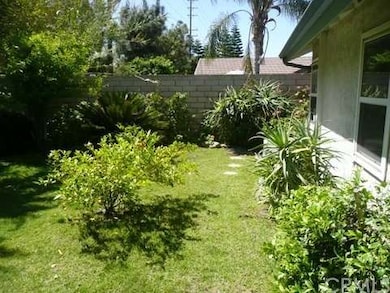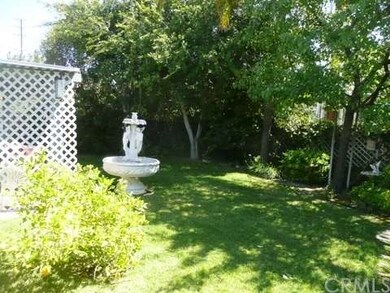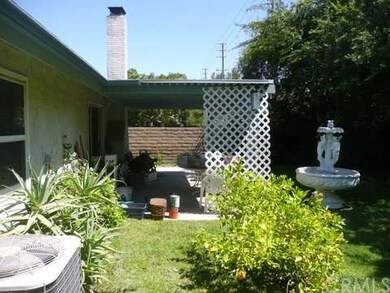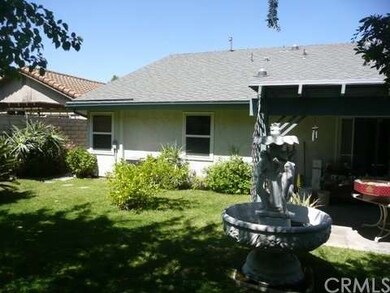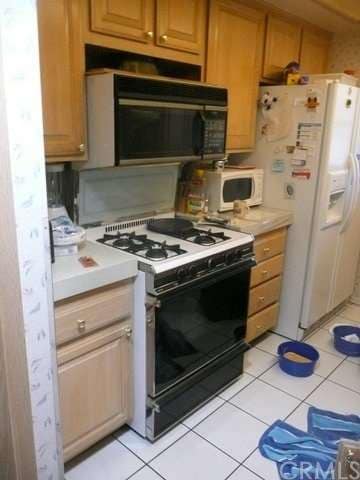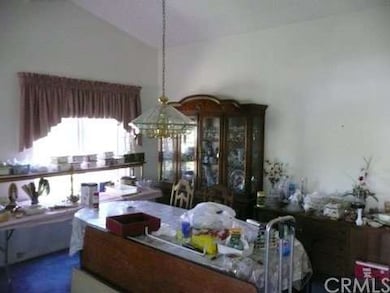
7596 E Woodsboro Ave Anaheim, CA 92807
Anaheim Hills NeighborhoodHighlights
- Contemporary Architecture
- Property is near a park
- Corner Lot
- Bernardo Yorba Middle School Rated A
- Cathedral Ceiling
- L-Shaped Dining Room
About This Home
As of June 2025Corner lot Single Story 4 bedroom 2 bath home across from Woodsboro Elementary School. Also across from Yorba Regional Park. Picnic, jogging, biking, sports fields and lake, with easy access to River trail. Close to shopping and freeway access.
Dual pane windows and sliding door, central air, fireplace, blockwalls, covered patio. Shady and lush green backyard, front yard is surrounded with roses.
Note: photos reflect packing/move out and Estate/garage sale this weekend. Interior will be repainted later this week after move out.
Last Agent to Sell the Property
Investment Brokers O.C. License #00490471 Listed on: 04/19/2013
Home Details
Home Type
- Single Family
Est. Annual Taxes
- $6,971
Year Built
- Built in 1977
Lot Details
- 6,600 Sq Ft Lot
- Lot Dimensions are 55 x 120
- Block Wall Fence
- Landscaped
- Corner Lot
- Paved or Partially Paved Lot
- Level Lot
- Front and Back Yard Sprinklers
- Private Yard
- Lawn
- Back and Front Yard
Parking
- 2 Car Attached Garage
- Parking Available
- Driveway
Home Design
- Contemporary Architecture
- Slab Foundation
- Composition Roof
Interior Spaces
- 1,609 Sq Ft Home
- 1-Story Property
- Cathedral Ceiling
- Ceiling Fan
- Skylights
- Double Pane Windows
- Shutters
- Drapes & Rods
- Blinds
- Bay Window
- Sliding Doors
- Family Room with Fireplace
- Living Room
- L-Shaped Dining Room
- 220 Volts In Laundry
Kitchen
- Breakfast Bar
- Gas Cooktop
- Free-Standing Range
- Microwave
- Dishwasher
- Corian Countertops
- Disposal
Bedrooms and Bathrooms
- 4 Bedrooms
- Dressing Area
- 2 Full Bathrooms
Home Security
- Carbon Monoxide Detectors
- Fire and Smoke Detector
Accessible Home Design
- Grab Bar In Bathroom
- Entry Slope Less Than 1 Foot
Outdoor Features
- Covered Patio or Porch
- Exterior Lighting
- Rain Gutters
Location
- Property is near a park
- Property is near public transit
Utilities
- Central Heating and Cooling System
- 220 Volts in Garage
- Gas Water Heater
- Central Water Heater
- Water Softener
Community Details
- No Home Owners Association
Listing and Financial Details
- Tax Lot 74
- Tax Tract Number 7471
- Assessor Parcel Number 35111301
Ownership History
Purchase Details
Home Financials for this Owner
Home Financials are based on the most recent Mortgage that was taken out on this home.Purchase Details
Home Financials for this Owner
Home Financials are based on the most recent Mortgage that was taken out on this home.Purchase Details
Purchase Details
Purchase Details
Home Financials for this Owner
Home Financials are based on the most recent Mortgage that was taken out on this home.Similar Homes in the area
Home Values in the Area
Average Home Value in this Area
Purchase History
| Date | Type | Sale Price | Title Company |
|---|---|---|---|
| Grant Deed | $1,150,000 | First American Title | |
| Grant Deed | $515,000 | Chicago Title Company | |
| Interfamily Deed Transfer | -- | -- | |
| Interfamily Deed Transfer | -- | -- | |
| Grant Deed | $262,000 | Orange Coast Title |
Mortgage History
| Date | Status | Loan Amount | Loan Type |
|---|---|---|---|
| Previous Owner | $1,092,500 | New Conventional | |
| Previous Owner | $125,000 | Credit Line Revolving | |
| Previous Owner | $630,483 | VA | |
| Previous Owner | $623,622 | VA | |
| Previous Owner | $564,018 | VA | |
| Previous Owner | $478,007 | VA | |
| Previous Owner | $120,000 | No Value Available |
Property History
| Date | Event | Price | Change | Sq Ft Price |
|---|---|---|---|---|
| 06/02/2025 06/02/25 | Sold | $1,150,000 | +1.9% | $715 / Sq Ft |
| 04/15/2025 04/15/25 | Pending | -- | -- | -- |
| 04/08/2025 04/08/25 | For Sale | $1,129,000 | +119.2% | $702 / Sq Ft |
| 05/21/2013 05/21/13 | Sold | $515,000 | +4.0% | $320 / Sq Ft |
| 04/22/2013 04/22/13 | Pending | -- | -- | -- |
| 04/19/2013 04/19/13 | For Sale | $495,000 | -- | $308 / Sq Ft |
Tax History Compared to Growth
Tax History
| Year | Tax Paid | Tax Assessment Tax Assessment Total Assessment is a certain percentage of the fair market value that is determined by local assessors to be the total taxable value of land and additions on the property. | Land | Improvement |
|---|---|---|---|---|
| 2025 | $6,971 | $634,181 | $508,990 | $125,191 |
| 2024 | $6,971 | $621,747 | $499,010 | $122,737 |
| 2023 | $6,857 | $609,556 | $489,225 | $120,331 |
| 2022 | $6,806 | $597,604 | $479,632 | $117,972 |
| 2021 | $6,693 | $585,887 | $470,228 | $115,659 |
| 2020 | $6,711 | $579,880 | $465,406 | $114,474 |
| 2019 | $6,475 | $568,510 | $456,280 | $112,230 |
| 2018 | $6,397 | $557,363 | $447,333 | $110,030 |
| 2017 | $6,294 | $546,435 | $438,562 | $107,873 |
| 2016 | $6,168 | $535,721 | $429,963 | $105,758 |
| 2015 | $6,102 | $527,674 | $423,504 | $104,170 |
| 2014 | $5,923 | $517,338 | $415,208 | $102,130 |
Agents Affiliated with this Home
-
Andrew Willoughby

Seller's Agent in 2025
Andrew Willoughby
Coldwell Banker Realty
(714) 832-0020
18 in this area
31 Total Sales
-
Sharon Ying Liu
S
Buyer's Agent in 2025
Sharon Ying Liu
eXp of Greater Los Angeles
(626) 872-2207
1 in this area
3 Total Sales
-
Rick Violett

Seller's Agent in 2013
Rick Violett
Investment Brokers O.C.
(714) 870-7870
18 Total Sales
-
Denise Knack

Buyer's Agent in 2013
Denise Knack
North Hills Realty
(714) 454-8834
24 Total Sales
Map
Source: California Regional Multiple Listing Service (CRMLS)
MLS Number: PW13071123
APN: 351-113-01
- 1290 N Tippetts Ln
- 7436 E Woodsboro Ave
- 20180 Pingree Way
- 1265 N Andrea Ln
- 20270 Landig Cir
- 6316 E Woodsboro Ave
- 6191 Jacaranda Ln
- 20359 Ivy Hill Ln Unit 13
- 20520 Via Magdalena
- 20754 Tulip Cir
- 109 S Eucalyptus Dr
- 6473 Horse Shoe Ln Unit 6
- 6180 Via Nietos
- 20485 Via Canarias
- 293 N Paseo de Juan
- 6821 Rocky Grove Ct Unit 13
- 20615 Via Bilbao
- 7615 E Silver Dollar Ln
- 20022 Pineville Ct Unit 56
- 185 S Trish Ct
