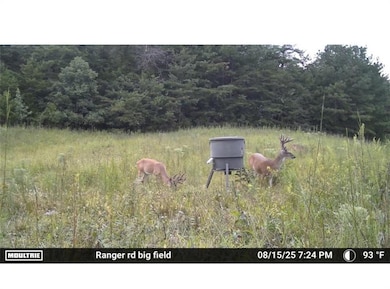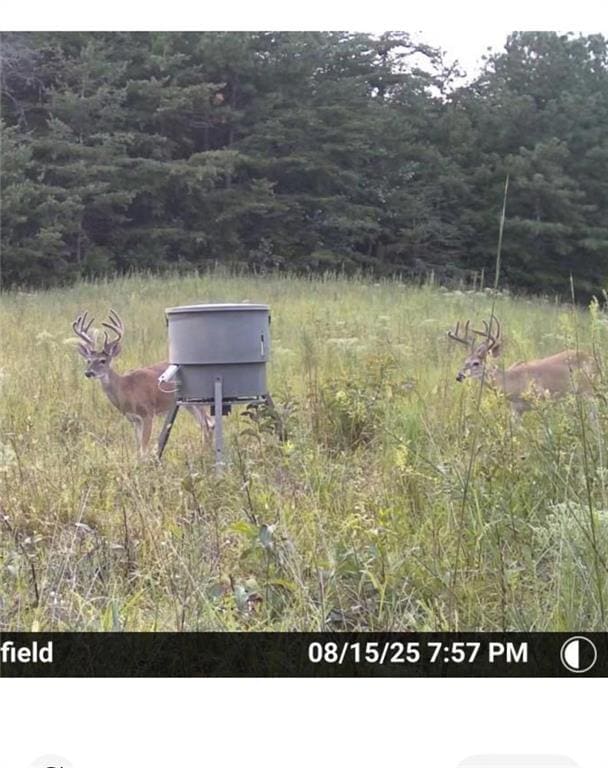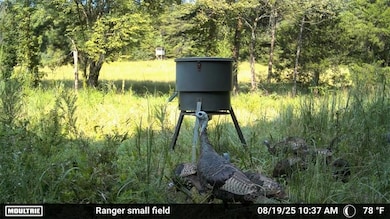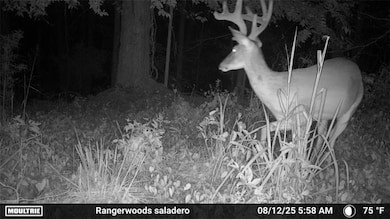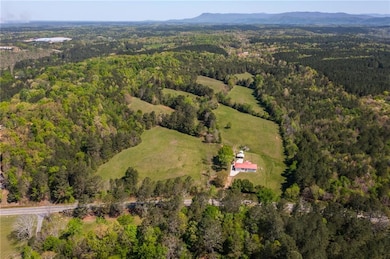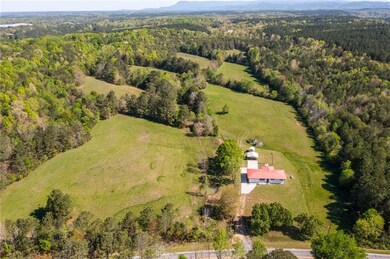7596 Red Bud Rd NE Ranger, GA 30734
Estimated payment $6,881/month
Highlights
- Spa
- 85.57 Acre Lot
- Wooded Lot
- View of Trees or Woods
- Mountainous Lot
- Ranch Style House
About This Home
A hunter’s dream and a true blank canvas for your vision. Consider this property your opportunity to design and build exactly what you like. Discover an extraordinary opportunity to own 85.5 acres of pristine, sprawling land in the heart of North Georgia’s scenic countryside. Located at 7596 Red Bud Road, Ranger, GA 30734, this expansive property offers endless possibilities for those seeking privacy, natural beauty, and boundless potential.
Embrace the serenity of rolling hills, lush woodlands, and open clearings, perfect for creating your dream estate, recreational retreat, or agricultural venture. The vast acreage provides ample space for hunting, hiking, or developing equestrian trails, with stunning views of the surrounding landscape. Whether you envision a private sanctuary, a family compound, or a sustainable homestead, this land is a blank canvas ready to bring your vision to life.
A 3-bedroom, 1-bathroom home sits on the property, offering a comfortable base for immediate use or future expansion. The true value lies in the expansive, untouched land, which invites exploration and customization to suit your needs. Conveniently located in Ranger, GA, this property combines rural tranquility with easy access to nearby towns and amenities.
Don’t miss this rare chance to own a substantial piece of Georgia’s countryside. Contact us today to schedule a tour and experience the limitless potential of 7596 Red Bud Road!
Home Details
Home Type
- Single Family
Est. Annual Taxes
- $3,731
Year Built
- Built in 1966
Lot Details
- 85.57 Acre Lot
- Property fronts a highway
- Wrought Iron Fence
- Mountainous Lot
- Wooded Lot
- Private Yard
- Garden
- Back and Front Yard
Parking
- 1 Car Garage
- Garage Door Opener
Property Views
- Woods
- Mountain
Home Design
- Ranch Style House
- Brick Foundation
- Block Foundation
- Metal Roof
- Four Sided Brick Exterior Elevation
Interior Spaces
- 1,648 Sq Ft Home
- Brick Fireplace
- Electric Fireplace
- Living Room with Fireplace
- Formal Dining Room
- Wood Flooring
Kitchen
- Eat-In Country Kitchen
- Electric Range
- Range Hood
- Microwave
- Dishwasher
- Stone Countertops
Bedrooms and Bathrooms
- 3 Main Level Bedrooms
- 1 Full Bathroom
Laundry
- Laundry Room
- Electric Dryer Hookup
Home Security
- Security Gate
- Hurricane or Storm Shutters
- Fire and Smoke Detector
Outdoor Features
- Spa
- Patio
- Outbuilding
- Front Porch
Schools
- Fairmount Elementary School
- Red Bud Middle School
- Sonoraville High School
Farming
- Pasture
Utilities
- Forced Air Heating and Cooling System
- Heating System Uses Propane
- 220 Volts
- 110 Volts
- Electric Water Heater
- Septic Tank
Listing and Financial Details
- Assessor Parcel Number 106 049
Map
Home Values in the Area
Average Home Value in this Area
Tax History
| Year | Tax Paid | Tax Assessment Tax Assessment Total Assessment is a certain percentage of the fair market value that is determined by local assessors to be the total taxable value of land and additions on the property. | Land | Improvement |
|---|---|---|---|---|
| 2024 | $3,731 | $146,860 | $84,680 | $62,180 |
| 2023 | $3,626 | $142,740 | $84,680 | $58,060 |
| 2022 | $3,237 | $119,820 | $84,680 | $35,140 |
| 2021 | $1,323 | $114,636 | $84,680 | $29,956 |
| 2020 | $1,335 | $114,436 | $84,680 | $29,756 |
| 2019 | $1,333 | $114,172 | $84,680 | $29,492 |
| 2018 | $1,284 | $112,492 | $84,680 | $27,812 |
| 2017 | $1,271 | $111,052 | $84,680 | $26,372 |
| 2016 | $1,274 | $111,052 | $84,680 | $26,372 |
| 2015 | $1,531 | $119,172 | $93,320 | $25,852 |
| 2014 | $1,489 | $118,790 | $93,350 | $25,440 |
Property History
| Date | Event | Price | List to Sale | Price per Sq Ft | Prior Sale |
|---|---|---|---|---|---|
| 05/06/2025 05/06/25 | For Sale | $1,249,000 | +127.1% | $758 / Sq Ft | |
| 06/10/2021 06/10/21 | Sold | $550,000 | -20.0% | $334 / Sq Ft | View Prior Sale |
| 05/28/2021 05/28/21 | Pending | -- | -- | -- | |
| 04/15/2021 04/15/21 | For Sale | $687,518 | -- | $417 / Sq Ft |
Purchase History
| Date | Type | Sale Price | Title Company |
|---|---|---|---|
| Warranty Deed | -- | -- | |
| Trustee Deed | -- | -- | |
| Trustee Deed | $550,000 | -- |
Mortgage History
| Date | Status | Loan Amount | Loan Type |
|---|---|---|---|
| Previous Owner | $511,000 | New Conventional | |
| Previous Owner | $371,000 | New Conventional |
Source: First Multiple Listing Service (FMLS)
MLS Number: 7574737
APN: 106-049
- 0 Hightower Loop NE Unit 9628-C 20178372
- 0 Hightower Loop NE Unit 9628-D 20178374
- 191 Hightower Loop NE
- 7169 Red Bud Rd NE
- 0 Old Oakman Rd NE Unit 9628-A 20178369
- 252 Beatrice Ct NE Unit 69
- 252 Beatrice Ct NE
- 8532 Red Bud Rd NE
- 0 T Johnson Rd NE Unit 9631-A 20083603
- 0 T Johnson Rd NE Unit 9631-F 20083625
- 0 Redbud Rd NE Unit 9625 20137379
- 729 Taylor Town Rd NE
- 0 Lick Creek Rd NE Unit 9624-5 10586585
- 0 Lick Creek Rd NE Unit 9624-C 20007654
- 1009 Liberty Church Rd NE
- 1192 Pleasant Hill Rd NE
- 1488 Pleasant Hill Rd NE
- 1001 Liberty Church Rd NE
- 674 Archery Ct
- 0 Oakman Rd NE Unit 9631-J 20083637
- 124 Adair Dr NE
- 579 Galaxy Way NE
- 136 Baxter Rd SE
- 100 Harvest Grove Ln Unit Roland
- 100 Harvest Grove Ln Unit Hayes
- 11954 Fairmount Hwy SE
- 351 Valley View Cir SE
- 348 Ruby Ridge Dr
- 415 Curtis Pkwy SE
- 100 Harvest Grove Ln
- 81 Professional Place
- 109 Creekside Dr NW Unit 3
- 509 Mount Vernon Dr
- 100 Watlington Dr
- 6073 Mount Pisgah Rd
- 622 Soldiers Pathway
- 700 Tilley Rd
- 108 Cornwell Way
- 204 Cornwell Way
- 213 Cornwell Way

