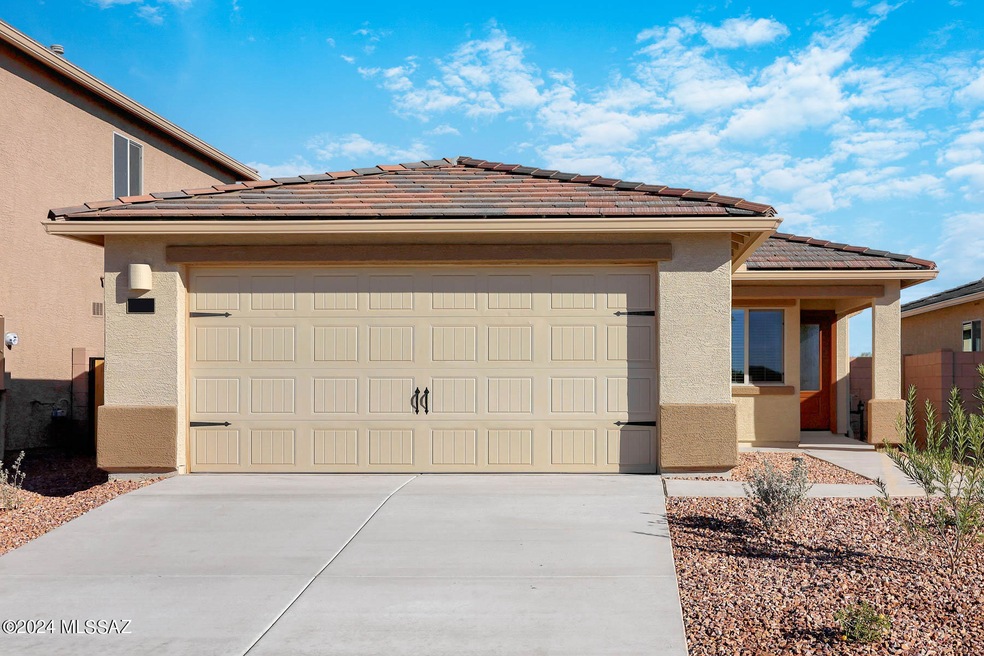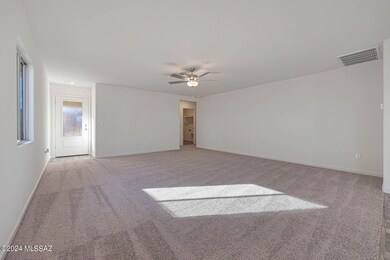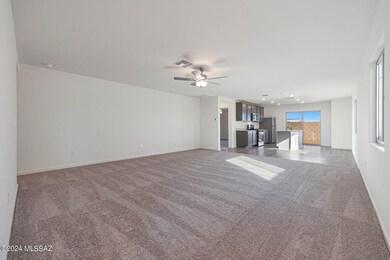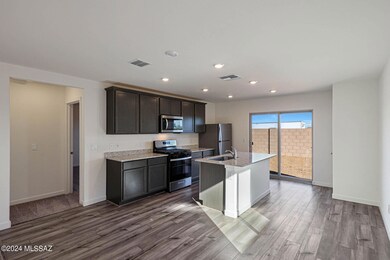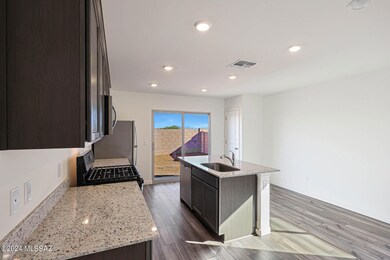
7598 S Canyon Sage Ct Tucson, AZ 85757
Highlights
- New Construction
- Mountain View
- Granite Countertops
- 2 Car Garage
- Contemporary Architecture
- Tennis Courts
About This Home
As of September 2024This home on a quiet cul-de-sac boasts an open-concept layout, 3 bedrooms, 2 bathrooms, and a 2-car garage. With a spacious family room, welcoming curb appeal, and a private master suite, the Ironwood offers simplicity and efficiency, ensuring that you and your family can create lasting memories. The kitchen is a true highlight of this home, offering a spacious pantry and ample storage space to keep everything organized. It features a full suite of Whirlpool(r) appliances, an undermount sink with a Moen(r) faucet, and Power Clean(tm) spray technology, making cooking and cleanup a breeze. With its family-friendly layout, chef-inspired kitchen, and all-inclusive upgrades, this home provides everything you need for comfortable and modern living.
Home Details
Home Type
- Single Family
Est. Annual Taxes
- $2,292
Year Built
- Built in 2024 | New Construction
Lot Details
- 4,600 Sq Ft Lot
- Lot Dimensions are 115.01' x 40'
- Cul-De-Sac
- East or West Exposure
- Block Wall Fence
- Paved or Partially Paved Lot
- Front Yard
- Property is zoned Pima County - SP
HOA Fees
- $38 Monthly HOA Fees
Property Views
- Mountain
- Desert
Home Design
- Contemporary Architecture
- Frame With Stucco
- Tile Roof
Interior Spaces
- 1,505 Sq Ft Home
- 1-Story Property
- Ceiling Fan
- Double Pane Windows
- ENERGY STAR Qualified Windows
- Window Treatments
- Living Room
- Dining Area
- Laundry Room
Kitchen
- Walk-In Pantry
- Gas Range
- Microwave
- Dishwasher
- Stainless Steel Appliances
- Granite Countertops
- Disposal
Flooring
- Carpet
- Vinyl
Bedrooms and Bathrooms
- 3 Bedrooms
- Split Bedroom Floorplan
- Walk-In Closet
- 2 Full Bathrooms
- Dual Vanity Sinks in Primary Bathroom
- Bathtub with Shower
- Shower Only
- Exhaust Fan In Bathroom
Home Security
- Smart Thermostat
- Carbon Monoxide Detectors
- Fire and Smoke Detector
Parking
- 2 Car Garage
- Garage Door Opener
- Driveway
Eco-Friendly Details
- Energy-Efficient Lighting
- ENERGY STAR Qualified Equipment for Heating
Schools
- Vesey Elementary School
- Valencia Middle School
- Cholla High School
Utilities
- Central Air
- ENERGY STAR Qualified Air Conditioning
- Natural Gas Water Heater
- High Speed Internet
- Phone Available
- Cable TV Available
Additional Features
- No Interior Steps
- Slab Porch or Patio
Community Details
Overview
- Association fees include common area maintenance
- Built by LGI Homes
- The community has rules related to deed restrictions
Recreation
- Tennis Courts
- Park
Ownership History
Purchase Details
Purchase Details
Home Financials for this Owner
Home Financials are based on the most recent Mortgage that was taken out on this home.Purchase Details
Similar Homes in Tucson, AZ
Home Values in the Area
Average Home Value in this Area
Purchase History
| Date | Type | Sale Price | Title Company |
|---|---|---|---|
| Deed | -- | None Listed On Document | |
| Special Warranty Deed | $333,000 | Empower Title | |
| Special Warranty Deed | -- | First American Title Insurance |
Mortgage History
| Date | Status | Loan Amount | Loan Type |
|---|---|---|---|
| Previous Owner | $326,968 | FHA |
Property History
| Date | Event | Price | Change | Sq Ft Price |
|---|---|---|---|---|
| 09/27/2024 09/27/24 | Sold | $333,000 | -3.7% | $221 / Sq Ft |
| 07/20/2024 07/20/24 | Pending | -- | -- | -- |
| 07/04/2024 07/04/24 | For Sale | $345,900 | -- | $230 / Sq Ft |
Tax History Compared to Growth
Tax History
| Year | Tax Paid | Tax Assessment Tax Assessment Total Assessment is a certain percentage of the fair market value that is determined by local assessors to be the total taxable value of land and additions on the property. | Land | Improvement |
|---|---|---|---|---|
| 2024 | -- | $4,675 | -- | -- |
Agents Affiliated with this Home
-
Tracy Norton
T
Seller's Agent in 2024
Tracy Norton
LGI Realty Southwest
(480) 216-2386
656 Total Sales
Map
Source: MLS of Southern Arizona
MLS Number: 22416755
APN: 210-59-0390
- 7613 S Starrush Dr
- 7293 W Cottage Farm Way
- 7287 W Cottage Farm Way
- 7281 W Cottage Farm Way
- 7311 W Cottage Farm Way
- 7370 W Coastal Plain Way
- 7648 S Wild Prairie Dr
- 7660 S Wild Prairie Dr
- 7706 S Wild Prairie Dr
- 7714 S Wild Prairie Dr
- 7722 S Wild Prairie Dr
- 7730 S Wild Prairie Dr
- 7115 W Fall Haven Way
- 7105 W Fall Haven Way
- 7138 W Ferntree Ln
- 7119 W Ferntree Ln
- 7091 W Ferntree Ln
- 7810 S Sugarbend Dr
- 7097 W Star Garden Way
- 7093 W Inkwood Ln
