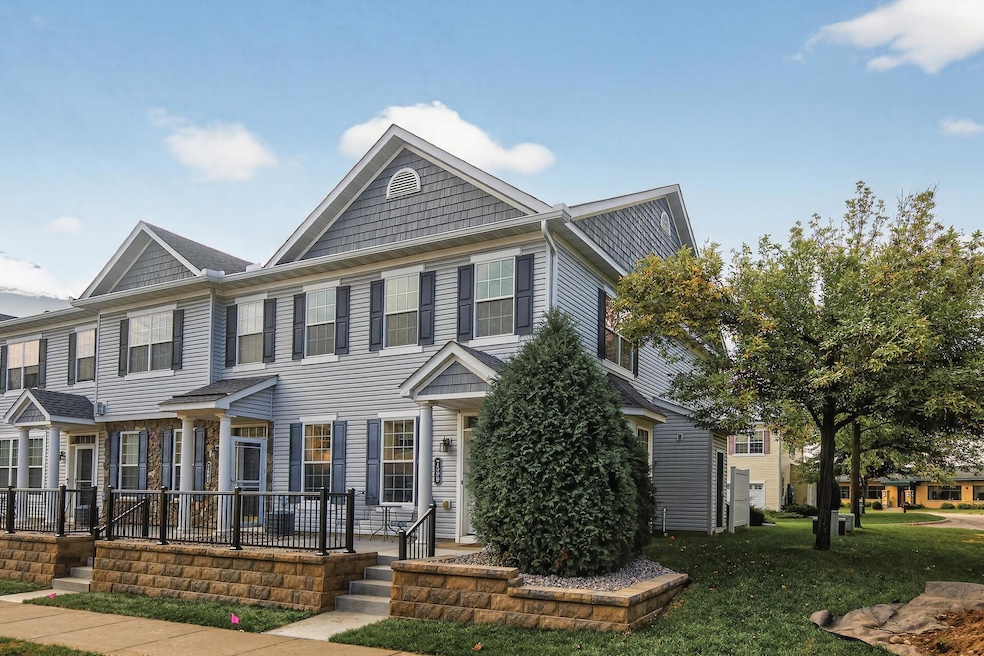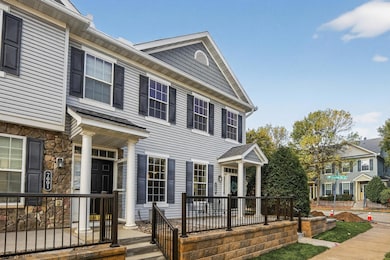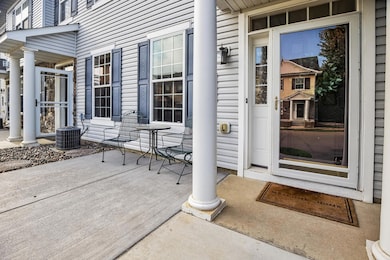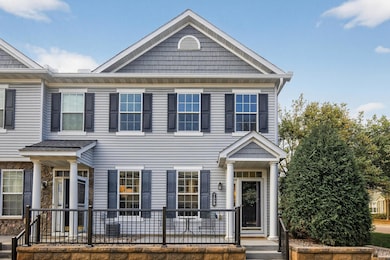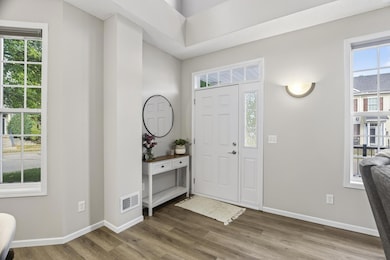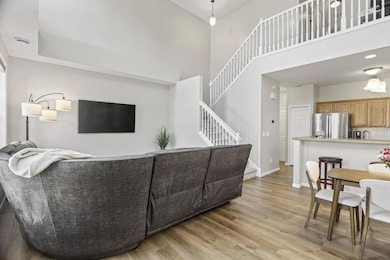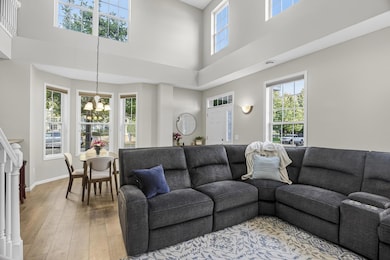7599 11th St N Saint Paul, MN 55128
Estimated payment $2,102/month
Highlights
- Vaulted Ceiling
- Stainless Steel Appliances
- Patio
- Loft
- 2 Car Attached Garage
- Living Room
About This Home
On the corner of a quiet community in Oakdale, you are greeted by the stately vision of this row home. New steps and retaining wall lead up to a pleasant patio to enjoy in the warmer months. Entering the unit, you are immediately drawn in by the two-story great room. An abundance of windows allows natural light into every corner of this town home. A bank of bay windows add character to the dining space while the kitchen is equipped with a convenient breakfast bar, stainless steel appliances and a pantry and ample cabinets. Rounding out this level is a half bath and access to the two car garage. The upper level features a loft that takes full advantage of the plethora of windows. The primary bedroom has vaulted ceilings, a spacious walk-in closet, second closet and walk-through access to the full bathroom. The secondary bedroom and laundry room can also be found on this level. Move-in ready, this end unit town home with loads of updates, is ready and waiting for new ownership.
Townhouse Details
Home Type
- Townhome
Est. Annual Taxes
- $2,780
Year Built
- Built in 2005
HOA Fees
- $500 Monthly HOA Fees
Parking
- 2 Car Attached Garage
- Garage Door Opener
Home Design
- Vinyl Siding
Interior Spaces
- 1,246 Sq Ft Home
- 2-Story Property
- Vaulted Ceiling
- Entrance Foyer
- Living Room
- Dining Room
- Loft
Kitchen
- Microwave
- Dishwasher
- Stainless Steel Appliances
- Disposal
Bedrooms and Bathrooms
- 2 Bedrooms
Laundry
- Laundry Room
- Dryer
- Washer
Utilities
- Forced Air Heating and Cooling System
- Water Filtration System
- Water Softener is Owned
Additional Features
- Patio
- Few Trees
Community Details
- Association fees include hazard insurance, lawn care, ground maintenance, trash, sewer, snow removal
- Rowcal Association, Phone Number (651) 233-1307
Listing and Financial Details
- Assessor Parcel Number 2902921430106
Map
Home Values in the Area
Average Home Value in this Area
Tax History
| Year | Tax Paid | Tax Assessment Tax Assessment Total Assessment is a certain percentage of the fair market value that is determined by local assessors to be the total taxable value of land and additions on the property. | Land | Improvement |
|---|---|---|---|---|
| 2024 | $2,780 | $255,600 | $78,000 | $177,600 |
| 2023 | $2,780 | $262,900 | $85,200 | $177,700 |
| 2022 | $2,572 | $255,500 | $88,100 | $167,400 |
| 2021 | $2,476 | $226,200 | $78,000 | $148,200 |
| 2020 | $2,424 | $218,200 | $73,800 | $144,400 |
| 2019 | $2,296 | $209,600 | $66,000 | $143,600 |
| 2018 | $2,054 | $200,100 | $65,100 | $135,000 |
| 2017 | $2,122 | $178,900 | $50,700 | $128,200 |
| 2016 | $1,918 | $174,200 | $48,100 | $126,100 |
| 2015 | $1,706 | $127,600 | $20,300 | $107,300 |
| 2013 | -- | $116,300 | $19,100 | $97,200 |
Property History
| Date | Event | Price | List to Sale | Price per Sq Ft | Prior Sale |
|---|---|---|---|---|---|
| 11/11/2025 11/11/25 | Price Changed | $259,900 | -1.9% | $209 / Sq Ft | |
| 10/13/2025 10/13/25 | Price Changed | $264,900 | -3.6% | $213 / Sq Ft | |
| 10/02/2025 10/02/25 | For Sale | $274,900 | +7.8% | $221 / Sq Ft | |
| 07/24/2024 07/24/24 | Sold | $254,900 | 0.0% | $205 / Sq Ft | View Prior Sale |
| 07/21/2024 07/21/24 | Pending | -- | -- | -- | |
| 06/26/2024 06/26/24 | Price Changed | $254,900 | -1.9% | $205 / Sq Ft | |
| 06/21/2024 06/21/24 | For Sale | $259,900 | +104.6% | $209 / Sq Ft | |
| 08/30/2013 08/30/13 | Sold | $127,000 | 0.0% | $102 / Sq Ft | View Prior Sale |
| 07/31/2013 07/31/13 | Pending | -- | -- | -- | |
| 07/17/2013 07/17/13 | For Sale | $127,000 | -- | $102 / Sq Ft |
Purchase History
| Date | Type | Sale Price | Title Company |
|---|---|---|---|
| Deed | $254,900 | -- | |
| Warranty Deed | $127,000 | Title Support Services | |
| Sheriffs Deed | $157,905 | None Available | |
| Warranty Deed | $216,075 | -- |
Mortgage History
| Date | Status | Loan Amount | Loan Type |
|---|---|---|---|
| Open | $249,900 | New Conventional | |
| Previous Owner | $120,650 | New Conventional |
Source: NorthstarMLS
MLS Number: 6797774
APN: 29-029-21-43-0106
- 7580 Lower 11th St N
- 7537 12th St N
- 7656 13th St N
- 7670 13th St N
- 7672 13th St N
- 1310 Hilo Ave N
- 7610 15th Street Ln N Unit 907
- 928 Heron Ave N
- 1612 Helena Rd N
- 7558 6th St N
- 7603 19th St N
- 1194 Grospoint Ave N
- 7525 5th St N
- 6884 8th Street Ln N
- 484 Hickory Ln N
- 422 Hickory Ln N
- 401 Hickory Ln N
- 2181 Helena Rd N
- 2209 Henna Ave N
- 2249 Heath Ave N
- 1135 Hadley Ave N
- 6904 10th St N
- 7526 5th St N
- 1591 Granada Ave N
- 1745 Granada Ave N
- 7600 2nd St N
- 9417 4th Street Ln N
- 6850 Ashwood Rd
- 1213 Gentry Ave N
- 968 Gershwin Ave N Unit Duplex
- 968 Gershwin Ave N
- 1037 Century Ave N Unit 2
- 8871 Meridian Trail
- 1247 Century Ave N
- 8847 Meridian Way
- 184 Jean Ave
- 190 Jean Ave
- 174 Jean Ave N
- 665 Woodduck Dr
- 9290 4th St N
