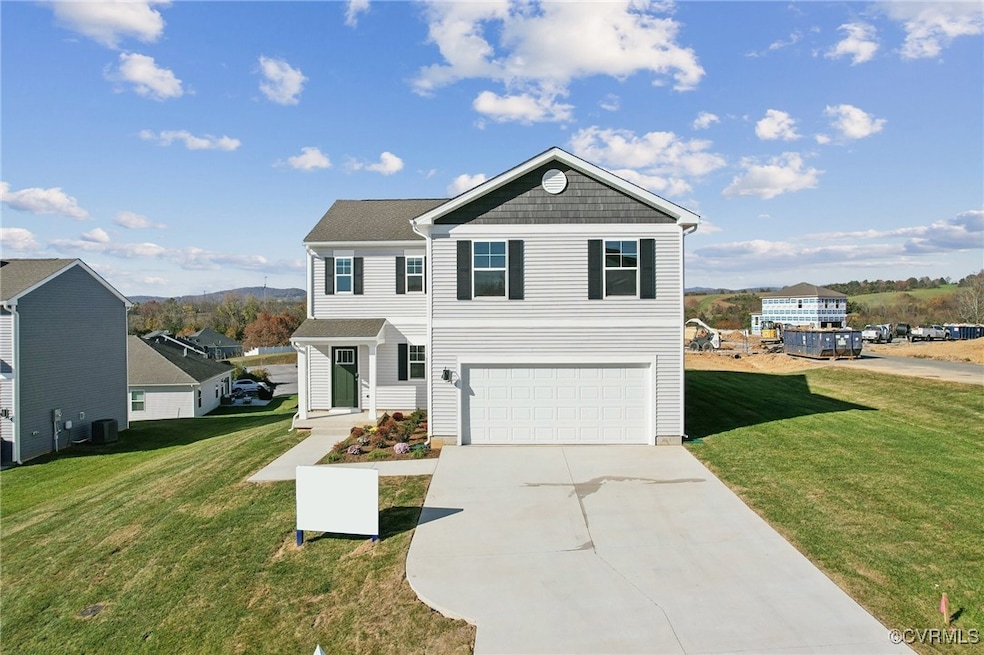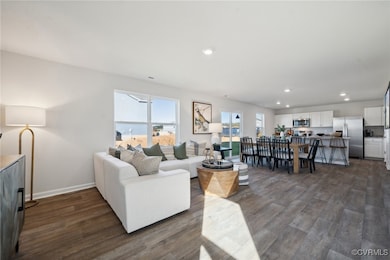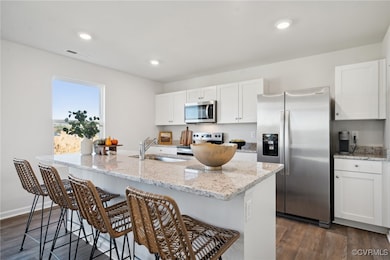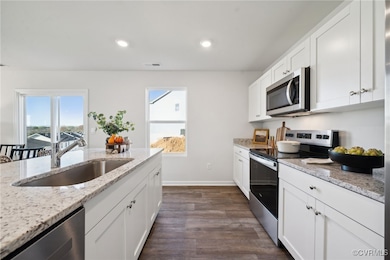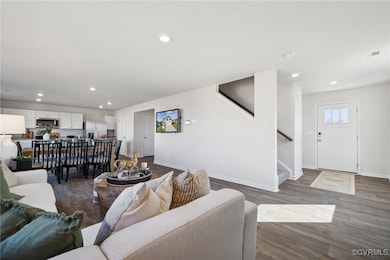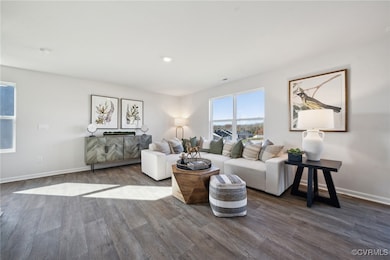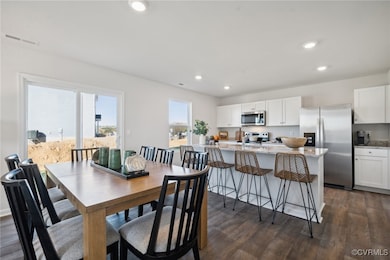7599 Broomsedge Ct Quinton, VA 23141
Estimated payment $3,252/month
Highlights
- Water Access
- Under Construction
- Clubhouse
- Fitness Center
- Outdoor Pool
- Deck
About This Home
Welcome to the Deerfield at Arbors at Farms of New Kent -a thoughtfully designed, open-concept home featuring four spacious bedrooms, two-and-a-half baths, and a private, usable backyard perfect for outdoor enjoyment. The modern kitchen boasts a walk-in pantry, a large island with a sink ideal for entertaining, and flows seamlessly into the dining area and great room. All bedrooms, including a luxurious master suite with an en suite bath and walk-in closet, are conveniently located upstairs alongside the laundry room. The finished basement rec room offers additional living space and bathroom rough-ins for future expansion. Enjoy peace of mind and connectivity with D.R. Horton’s Home is Connected® smart home package, allowing you to monitor and control your home from anywhere. Residents of The Arbors enjoy access to a clubhouse, pool, playground, firepits, and an outdoor kitchen, all within a vibrant community just minutes from groceries, top golf courses, wineries, and the excitement of Richmond and Williamsburg. Experience the best of New Kent living—schedule your tour today!
Pictures and colors are for illustration purposes only and will vary from the homes as built.
Listing Agent
D R Horton Realty of Virginia, License #0225270829 Listed on: 06/20/2025

Home Details
Home Type
- Single Family
Year Built
- Built in 2025 | Under Construction
Lot Details
- Landscaped
- Wooded Lot
HOA Fees
- $122 Monthly HOA Fees
Parking
- 2 Car Attached Garage
- Garage Door Opener
Home Design
- Frame Construction
- Shingle Roof
- Asphalt Roof
- Vinyl Siding
Interior Spaces
- 2,237 Sq Ft Home
- 2-Story Property
- High Ceiling
- Ceiling Fan
- Recessed Lighting
- Sliding Doors
- Insulated Doors
- Dining Area
- Partially Finished Basement
- Walk-Out Basement
- Fire and Smoke Detector
Kitchen
- Eat-In Kitchen
- Walk-In Pantry
- Range with Range Hood
- Microwave
- Dishwasher
- Kitchen Island
- Granite Countertops
- Disposal
Flooring
- Partially Carpeted
- Vinyl
Bedrooms and Bathrooms
- 4 Bedrooms
- Walk-In Closet
- Double Vanity
Laundry
- Laundry Room
- Washer and Dryer Hookup
Outdoor Features
- Outdoor Pool
- Water Access
- Deck
Schools
- G. W. Watkins Elementary School
- New Kent Middle School
- New Kent High School
Utilities
- Zoned Heating and Cooling
- Heat Pump System
- Vented Exhaust Fan
- Tankless Water Heater
- Cable TV Available
Listing and Financial Details
- Tax Lot 18
- Assessor Parcel Number 119714
Community Details
Overview
- The Arbors At New Kent Winery Subdivision
Amenities
- Clubhouse
Recreation
- Community Playground
- Fitness Center
- Community Pool
Map
Home Values in the Area
Average Home Value in this Area
Property History
| Date | Event | Price | List to Sale | Price per Sq Ft |
|---|---|---|---|---|
| 07/31/2025 07/31/25 | Pending | -- | -- | -- |
| 07/16/2025 07/16/25 | Price Changed | $499,990 | +0.6% | $224 / Sq Ft |
| 06/26/2025 06/26/25 | Price Changed | $496,990 | +0.6% | $222 / Sq Ft |
| 06/20/2025 06/20/25 | For Sale | $493,990 | -- | $221 / Sq Ft |
Source: Central Virginia Regional MLS
MLS Number: 2517393
- 7598 Broomsedge Ct
- 7598 Broomsedge Ct
- 7586 Broomsedge Ct
- 7600 Broomsedge Ct
- 7586 Broomsedge Ct
- 7730 Arbor Marsh Terrace
- 7734 Arbor Marsh Terrace
- 7595 Broomsedge Ct
- 7744 Arbor Marsh Terrace
- 7595 Broomsedge Ct
- 7585 Broomsedge Ct
- 7752 Arbor Marsh Terrace
- 7760 Arbor Marsh Terrace
- 7023 Spike Rush Ct
- 7731 Arbor Marsh Terrace
- 7727 Arbor Marsh Terrace
- 7037 Spike Rush Ct
- 7733 Arbor Marsh Terrace
- 7737 Arbor Marsh Terrace
- 7725 Arbor Marsh Terrace
