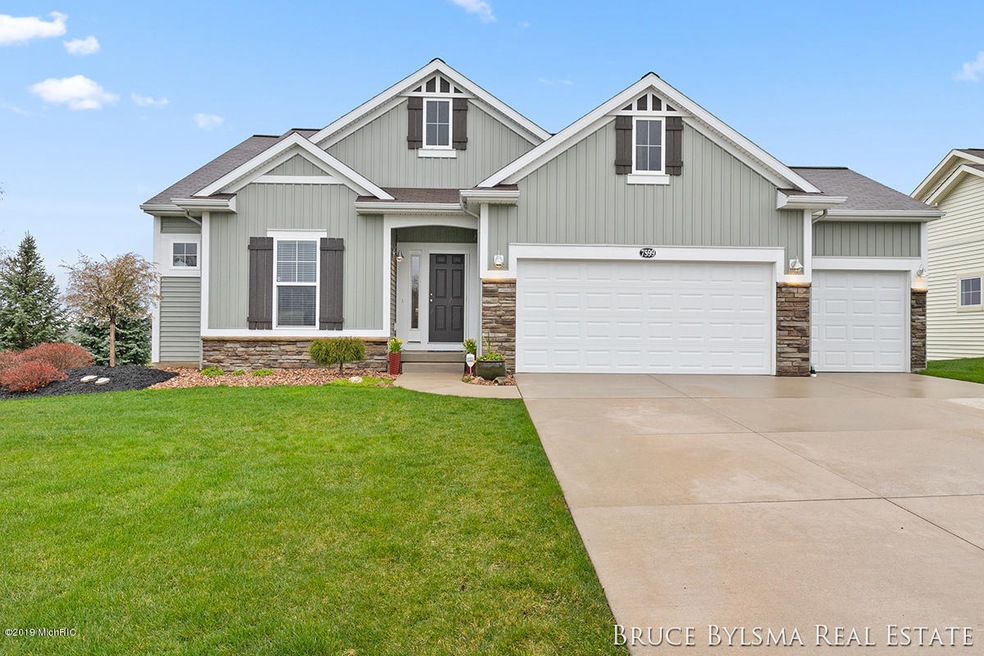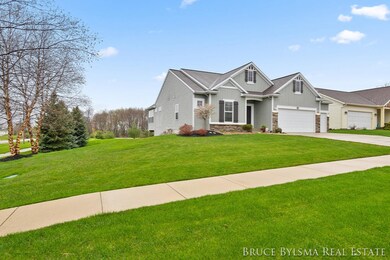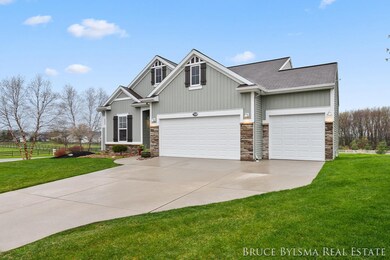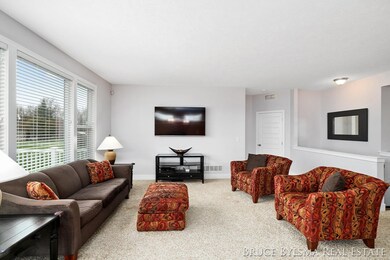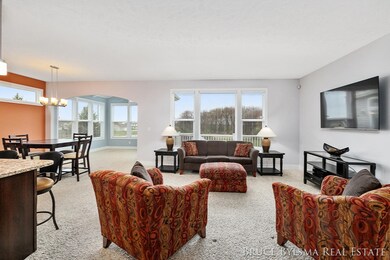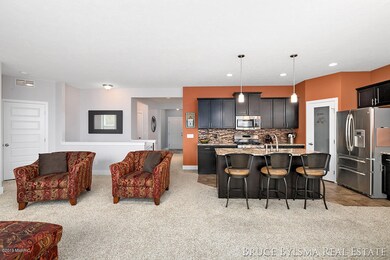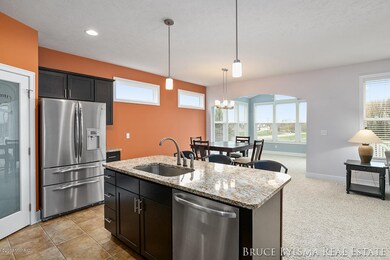
7599 E Morgan Ln SE Caledonia, MI 49316
Estimated Value: $495,211 - $576,000
Highlights
- Deck
- Recreation Room
- Brick or Stone Mason
- Dutton Elementary School Rated A
- 3 Car Attached Garage
- Patio
About This Home
As of June 2019No showings until open house Sunday 5/5 2PM to 4pm and Monday 5/6 4PM TO 6PM Offers to be presented by Tuesday 5/7 at 5PM. Meticulously cared for inside and out by the original owner and near all the amenities of Caledonia, including Switch data center, the new Amazon facilities and many other major conveniences. Come join us and imagine the possibilities for you and your family. Don't miss this quality ranch style home featuring 4 bedrooms, 3 full bathrooms and walk out lower level. As you approach this home, you will be greeted by an inviting stone front and covered entrance. As you enter you will enjoy an open floor plan with the perfect layout for entertaining and living. The well-appointed kitchen is complete with ample cabinetry, under cabinet lighting, walk-in pantry, center island with snack ledge, and stainless kitchen appliances with built-in microwave. Just steps off the kitchen is a dining area and four season sunroom leading to the big, beautiful Timbertech composite deck with steps to custom patio. The main floor also includes master suite with a large bathroom and walk-in closet. There are two additional bedrooms and laundry on the main floor. Downstairs you will find a fully finished lower level with slider to custom patio and large picture windows overlooking the back yard. The lower level includes family room, guest bedroom, full bathroom, exercise/craft room, plus office area, and storage. Outside you will find a landscaped yard with a large outdoor patio and spacious backyard to enjoy. Topping off this beautiful home is home security system, in-ground sprinkling and a garage that includes space for up to three vehicles, fully with power outlets, extra lighting, hot and cold water, and floor drains. Hurry, homes likes this are hard to find! Call today to schedule a private showing.
Home Details
Home Type
- Single Family
Est. Annual Taxes
- $2,980
Year Built
- Built in 2011
Lot Details
- 0.39 Acre Lot
- Lot Dimensions are 85 x 200
- Shrub
- Sprinkler System
HOA Fees
- $23 Monthly HOA Fees
Parking
- 3 Car Attached Garage
Home Design
- Brick or Stone Mason
- Vinyl Siding
- Stone
Interior Spaces
- 2,843 Sq Ft Home
- 1-Story Property
- Low Emissivity Windows
- Insulated Windows
- Living Room
- Dining Area
- Recreation Room
- Walk-Out Basement
Kitchen
- Range
- Microwave
- Dishwasher
Bedrooms and Bathrooms
- 4 Bedrooms | 3 Main Level Bedrooms
- 3 Full Bathrooms
Laundry
- Laundry on main level
- Dryer
- Washer
Outdoor Features
- Deck
- Patio
Utilities
- Humidifier
- Forced Air Heating System
- Heating System Uses Natural Gas
- Natural Gas Water Heater
- Phone Available
- Cable TV Available
Ownership History
Purchase Details
Purchase Details
Home Financials for this Owner
Home Financials are based on the most recent Mortgage that was taken out on this home.Purchase Details
Purchase Details
Purchase Details
Similar Homes in Caledonia, MI
Home Values in the Area
Average Home Value in this Area
Purchase History
| Date | Buyer | Sale Price | Title Company |
|---|---|---|---|
| Thompson Revocable Trust | -- | None Listed On Document | |
| Thompson Scott | $334,900 | Sun Title Agency Of Mi Llc | |
| The Francis Family Trust | -- | None Available | |
| Francis Christopher Michael | $24,000 | None Available | |
| Francis Christopher Michael | -- | None Available |
Mortgage History
| Date | Status | Borrower | Loan Amount |
|---|---|---|---|
| Open | Thompson Revocable Trust | $75,000 | |
| Previous Owner | Thompson Scott | $330,407 | |
| Previous Owner | Thompson Scott | $320,315 | |
| Previous Owner | Francis Christopher | $155,000 |
Property History
| Date | Event | Price | Change | Sq Ft Price |
|---|---|---|---|---|
| 06/04/2019 06/04/19 | Sold | $334,900 | 0.0% | $118 / Sq Ft |
| 05/09/2019 05/09/19 | Pending | -- | -- | -- |
| 05/02/2019 05/02/19 | For Sale | $334,900 | -- | $118 / Sq Ft |
Tax History Compared to Growth
Tax History
| Year | Tax Paid | Tax Assessment Tax Assessment Total Assessment is a certain percentage of the fair market value that is determined by local assessors to be the total taxable value of land and additions on the property. | Land | Improvement |
|---|---|---|---|---|
| 2024 | $3,901 | $218,300 | $0 | $0 |
| 2023 | $5,359 | $199,200 | $0 | $0 |
| 2022 | $5,181 | $182,300 | $0 | $0 |
| 2021 | $5,037 | $171,500 | $0 | $0 |
| 2020 | $3,434 | $162,400 | $0 | $0 |
| 2019 | $303,448 | $129,200 | $0 | $0 |
| 2018 | $2,979 | $121,800 | $0 | $0 |
| 2017 | $2,850 | $114,500 | $0 | $0 |
| 2016 | $2,742 | $106,700 | $0 | $0 |
| 2015 | $2,674 | $106,700 | $0 | $0 |
| 2013 | -- | $90,400 | $0 | $0 |
Agents Affiliated with this Home
-
Bruce Bylsma

Seller's Agent in 2019
Bruce Bylsma
Bylsma, Bruce, Broker
(616) 690-3913
177 Total Sales
-
J
Buyer's Agent in 2019
Jeremiah Gruchow
Bellabay Realty (North)
Map
Source: Southwestern Michigan Association of REALTORS®
MLS Number: 19017933
APN: 41-23-07-390-001
- 7434 Bramling Dr SE
- 5044 Apollo Ln SE
- 7506 Curry St SE
- 7396 Unicorn Ave SE
- 5480 Mammoth Dr
- 7267 Brighton Ln
- 5484 Mammoth Dr
- 7323 Kraft Ave SE
- 7269 Mammoth Ct SE
- 7256 Brighton Ln SE
- 7469 Traditional Ct
- 7263 Mammoth Ct
- 5490 Mammoth Dr SE
- 7484 Traditional Ct
- 7262 Brighton Ln SE
- 7293 Graymoor St SE
- 7299 Graymoor St SE
- 7287 Graymoor St SE
- 5661 Walnut Run Ct SE
- 7266 Graymoor St SE
- 7599 E Morgan Ln SE
- 7587 E Morgan Ln SE Unit 2
- 7575 E Morgan Ln SE
- 7394 Bramling Dr
- 76th St Se and E Morgan Ln SE Unit 2633661-15698
- 76th St Se and E Morgan Ln SE Unit 2633648-15698
- 7598 E Morgan Lane Ct SE Unit 24
- 7598 E Morgan Woods SE
- 7586 E Morgan Ln SE
- 7550 E Morgan Ln SE
- 7563 E Morgan Ln SE Unit 4
- 7550 E Morgan Lane Ct SE Unit 22
- 7551 E Morgan Ln SE Unit 5
- 5191 76th St SE
- 7538 E Morgan Ln SE
- 7538 E Morgan Lane Ct SE Unit 21
- 5095 76th St SE
- 5195 76th St SE
- 7539 E Morgan Ln SE Unit 5
- 7526 E Morgan Ln SE Unit 20
