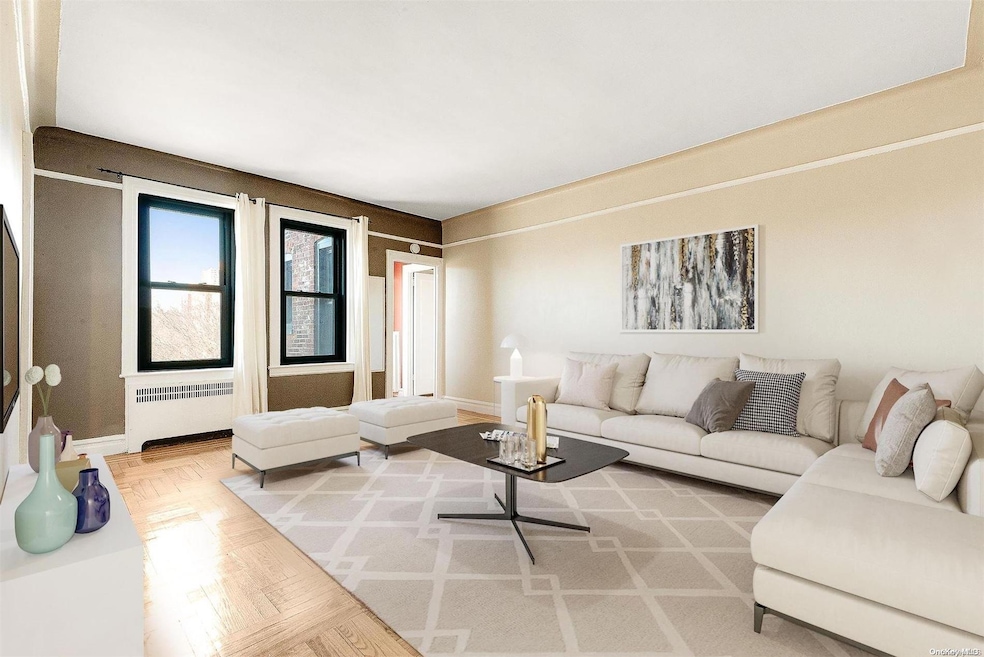
Thomas Edison 76-66 Austin St Unit 2M Forest Hills, NY 11375
Forest Hills NeighborhoodHighlights
- Doorman
- Ps 101 School In The Gardens Rated A
- Property is near public transit
About This Home
As of May 2025Welcome to this beautifully maintained full 1 bedroom in Fantastic Forest Hills location!!! Formal entry foyer with a large coat closet greets you as you enter. Enjoy a spacious living room with extra high ceilings and pristine hardwood flooring. Separate Eat-In Kitchen with large window over looking the park! Wide open unobstructed views from every room! Fully updated kitchen with dishwasher, built-in-microwave and ample white cabinetry! Extra large king sized bedroom. The Southern Exposure ensures natural sun light all day long in this beautifully maintained home. Fully updated windowed bathroom with floor to ceiling tile. Ample closets for all storage needs. Easy access to the E/F subway lines, express buses and the nearby Long Island Rail Road Station...Minutes to Manhattan!!! The Building features: fitness center, live-in super, laundry, bike room and storage (extra fee). Apartment Features: Three exposures, all with bright open skyline views and extra high ceilings. Neighborhood Information: Ehrenreich-Austin Park next door. Trendy Restaurants and shopping on Austin Street off Continental Ave. The current sublet policy allows share holder unlimited subletting with board approval following two years of ownership.
Last Agent to Sell the Property
SBNY RE Brokerage Phone: 718-520-3050 License #10491204003 Listed on: 02/22/2024
Property Details
Home Type
- Co-Op
Year Built
- Built in 1931
Parking
- Off-Street Parking
Home Design
- 625 Sq Ft Home
- Split Level Home
- Brick Exterior Construction
Bedrooms and Bathrooms
- 1 Bedroom
- 1 Full Bathroom
Location
- Property is near public transit
Schools
- JHS 190 Russell Sage Middle School
- Hillcrest High School
Utilities
- Cooling System Mounted To A Wall/Window
- Heating System Uses Oil
Community Details
Pet Policy
- No Pets Allowed
Additional Features
- Huge 1 Br
- Doorman
Similar Homes in Forest Hills, NY
Home Values in the Area
Average Home Value in this Area
Property History
| Date | Event | Price | Change | Sq Ft Price |
|---|---|---|---|---|
| 05/19/2025 05/19/25 | Sold | $283,000 | +2.9% | $453 / Sq Ft |
| 03/28/2025 03/28/25 | Pending | -- | -- | -- |
| 08/26/2024 08/26/24 | Price Changed | $275,000 | -4.8% | $440 / Sq Ft |
| 06/09/2024 06/09/24 | Price Changed | $289,000 | -3.3% | $462 / Sq Ft |
| 02/24/2024 02/24/24 | For Sale | $299,000 | 0.0% | $478 / Sq Ft |
| 02/24/2024 02/24/24 | Off Market | $299,000 | -- | -- |
| 02/23/2024 02/23/24 | For Sale | $299,000 | -0.3% | $478 / Sq Ft |
| 05/11/2021 05/11/21 | Sold | $300,000 | 0.0% | -- |
| 02/05/2021 02/05/21 | For Sale | $299,999 | -- | -- |
Tax History Compared to Growth
Agents Affiliated with this Home
-
Steven Baroumis

Seller's Agent in 2025
Steven Baroumis
SBNY RE
(917) 686-6088
91 in this area
109 Total Sales
-
David Garcia

Buyer's Agent in 2025
David Garcia
Keller Williams Rlty Landmark
(917) 982-8899
1 in this area
8 Total Sales
-
Elizabeth Kee

Seller's Agent in 2021
Elizabeth Kee
CORE Group Marketing LLC
(718) 489-8444
11 in this area
74 Total Sales
About Thomas Edison
Map
Source: OneKey® MLS
MLS Number: L3533407
APN: 630100-03334-0163-1-0-2M
- 76-66 Austin St Unit 6
- 76-66 Austin St Unit 1
- 76-66 Austin St Unit 2O
- 77-16 Austin St Unit 5L
- 7716 Austin St Unit 2K
- 11141 77th Ave
- 7829 Austin St Unit 305
- 7829 Austin St Unit 409
- 7829 Austin St Unit 402
- 7829 Austin St Unit PH-1B
- 7829 Austin St Unit PH-2L
- 7829 Austin St Unit PH-2J
- 7829 Austin St Unit PH-1A
- 7829 Austin St Unit 319
- 7829 Austin St Unit 407
- 7829 Austin St Unit TH-1
- 7829 Austin St Unit 410
- 7829 Austin St Unit 314
- 7829 Austin St Unit 313
- 7829 Austin St Unit 419
