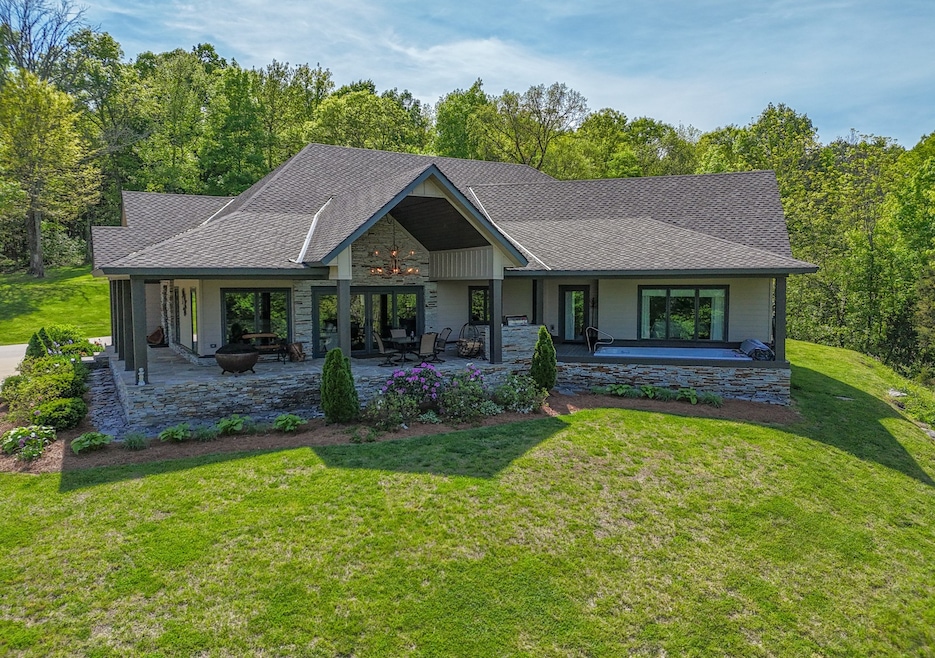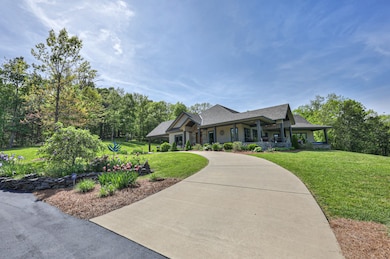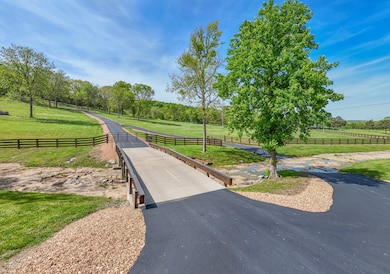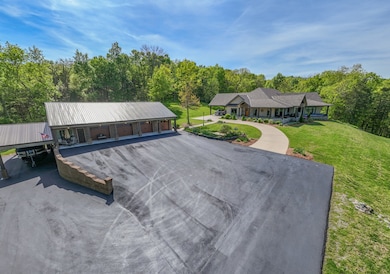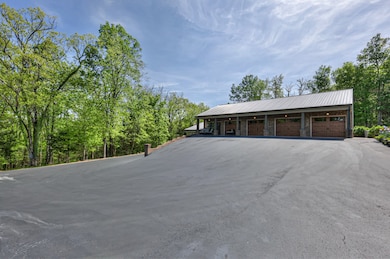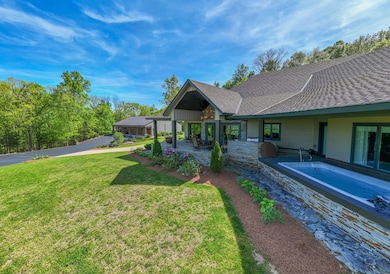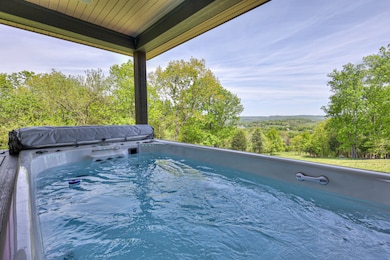76 Agee Branch Ln Hickman, TN 38567
Estimated payment $12,192/month
Highlights
- Above Ground Pool
- Mountain View
- Private Lot
- 40 Acre Lot
- Hilly Lot
- Wooded Lot
About This Home
Don’t miss this one-of-a-kind property! If total privacy is what you’re looking for, this 40-acre estate delivers. Nestled on park-like grounds with scenic countryside views, this property offers the perfect balance of woods and pasture—ideal for horses, ATV adventures, and enjoying the great outdoors.
A four-plank fence and solar-powered gate welcome you home, leading up an 1,800 ft paved driveway to an all one-level residence featuring 3 bedrooms suites, 3.5 baths, a home office, 2 car carport, large covered front porch with a recessed swim spa in with built-in grill area, lots of entertaining spaces, screened in back porch.
The detached 4-car garage includes a full 480 sq ft apartment with a kitchen, bedroom, bath, and washer/dryer—plus a partial basement for additional storage. There’s also a 16x35 covered parking area perfect for boat or RV storage.
Located just 35 minutes from Nashville International Airport, this property is a rare combination of seclusion, amenities, and convenience. Truly a must-see—check out the video and virtual tour!
Listing Agent
Discover Realty & Auction, LLC Brokerage Phone: 6154760285 License #320252 Listed on: 08/28/2025
Home Details
Home Type
- Single Family
Est. Annual Taxes
- $3,777
Year Built
- Built in 2019
Lot Details
- 40 Acre Lot
- Fenced Front Yard
- Private Lot
- Hilly Lot
- Wooded Lot
Parking
- 4 Car Garage
- 4 Open Parking Spaces
- 2 Carport Spaces
Home Design
- Rustic Architecture
- Asphalt Roof
- Stone Siding
Interior Spaces
- 3,580 Sq Ft Home
- Property has 1 Level
- Ceiling Fan
- Combination Dining and Living Room
- Home Office
- Screened Porch
- Utility Room
- Mountain Views
- Basement
- Crawl Space
Kitchen
- Double Oven
- Gas Range
- Stainless Steel Appliances
Flooring
- Bamboo
- Tile
Bedrooms and Bathrooms
- 3 Main Level Bedrooms
- In-Law or Guest Suite
Outdoor Features
- Above Ground Pool
- Patio
- Storm Cellar or Shelter
- Outdoor Gas Grill
Schools
- New Middleton Elementary School
- Gordonsville High Middle School
- Gordonsville High School
Utilities
- Central Heating and Cooling System
- Water Purifier
- Septic Tank
- High Speed Internet
Community Details
- No Home Owners Association
Listing and Financial Details
- Assessor Parcel Number 085 06003 000
Map
Home Values in the Area
Average Home Value in this Area
Tax History
| Year | Tax Paid | Tax Assessment Tax Assessment Total Assessment is a certain percentage of the fair market value that is determined by local assessors to be the total taxable value of land and additions on the property. | Land | Improvement |
|---|---|---|---|---|
| 2024 | $3,777 | $217,950 | $10,850 | $207,100 |
| 2023 | $3,777 | $217,950 | $0 | $0 |
| 2022 | $4,183 | $241,375 | $34,275 | $207,100 |
| 2021 | $4,282 | $172,675 | $34,175 | $138,500 |
| 2020 | $3,405 | $172,675 | $34,175 | $138,500 |
| 2019 | $3,405 | $172,675 | $34,175 | $138,500 |
| 2018 | $655 | $30,600 | $30,600 | $0 |
| 2017 | $655 | $30,600 | $30,600 | $0 |
| 2016 | $590 | $25,425 | $25,425 | $0 |
| 2015 | $590 | $25,425 | $25,425 | $0 |
| 2014 | -- | $25,425 | $25,425 | $0 |
Property History
| Date | Event | Price | List to Sale | Price per Sq Ft |
|---|---|---|---|---|
| 08/28/2025 08/28/25 | For Sale | $2,249,000 | -- | $628 / Sq Ft |
Purchase History
| Date | Type | Sale Price | Title Company |
|---|---|---|---|
| Quit Claim Deed | -- | None Listed On Document | |
| Quit Claim Deed | -- | None Listed On Document | |
| Deed | $200,000 | -- | |
| Warranty Deed | $25,000 | -- | |
| Warranty Deed | $15,000 | -- |
Mortgage History
| Date | Status | Loan Amount | Loan Type |
|---|---|---|---|
| Previous Owner | $250,000 | No Value Available |
Source: Realtracs
MLS Number: 2982180
APN: 085-060.03
- 105 Agee Branch Ln
- 115 Agee Branch Ln
- 56 Main St E
- 356 Maple St
- 130 Gordon Dr
- 0 Maple St
- 15 Cloverdale Ln
- 162 Lisa Dr
- 158 Lisa Dr
- 156 Lisa Dr
- 263 Hogan Rd
- 0 Rogers Rd
- 108 Crows Hill Dr
- 0 John Donald Ln
- 102 Alice Preston Loop
- 150 Alice Preston Loop
- 221 E Main St
- 260 New Middleton Hwy
- 226 Jmz Dr
- 0 Winfree Ln
- 111-125 Caney Commons Dr
- 112 Swanee Ln
- 130 S Main St Unit 2
- 211 Carmack Ave Unit 211 Carmack Ave Unit 2
- 111 Dixon Dr
- 129 Dixon Dr
- 131 Dixon Dr
- 255 Newtown Rd
- 283 Shiloh Ln
- 470 Askin Ln
- 815 Oconnor St
- 827 Oconnor St
- 2985 Trousdale Ferry Pike Unit B
- 2585 Spring Creek Rd
- 589 Hicks Hollow Rd
- 7607 Judd Cemetery Rd
- 5755 Hartsville Pike
- 1703 Rylee Way
- 165 Dale Mires Ln
- 6051 Nashville Hwy
