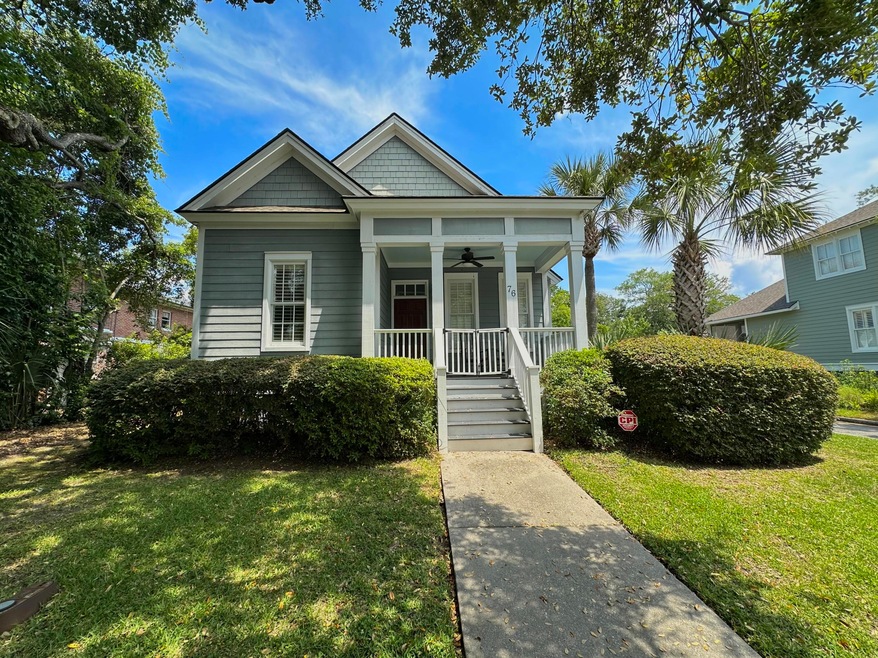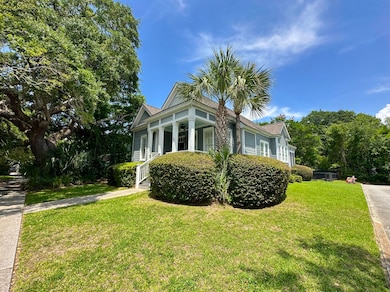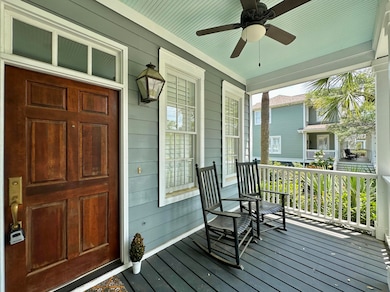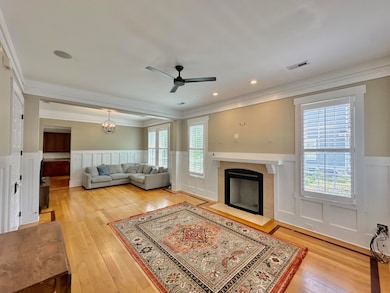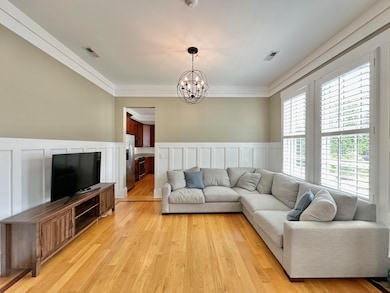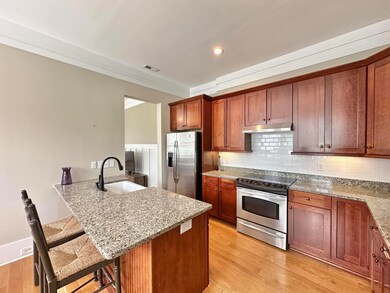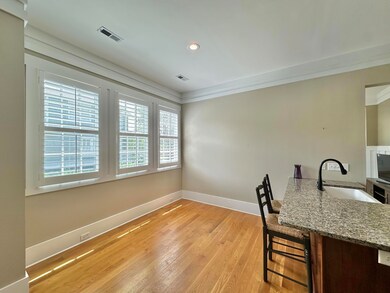76 Alberta Ave Charleston, SC 29403
Wagener Terrace NeighborhoodHighlights
- Wood Flooring
- Screened Patio
- Laundry Room
- Eat-In Kitchen
- Walk-In Closet
- Forced Air Heating and Cooling System
About This Home
Stunning 3 bed/2.5 bath home available for rent in the Longborough community in downtown Charleston. This well-lit home features hardwood flooring throughout with high ceilings; an eat-in kitchen equipped with granite counter tops, stainless steel appliances, and great cabinet space; a primary bedroom with an en-suite bathroom with dual sinks, a stand-in shower, jetted tub, and a spacious walk-in closet; a laundry space with the washer and dryer included; and two additional bedrooms with their own private bathroom. There is also a nice screened-in porch off the laundry area that leads to the large fenced-in backyard which also offers a spot to park a vehicle or boat (if necessary).The storage shed is not included with the rental, but furnishings seen throughout pictures can be left or taken out based on your future home needs. This property is conveniently located in Wagener Terrace and a short drive to local shopping and dining in downtown Charleston, The Citadel, but also close to Hampton Park and Longborough Park, which offer great trails and views of the marsh and Ashley River.
No undergraduates. Dogs acceptable. Street parking. Tenants responsible for all utilities. Landscaping is included. One year lease terms preferred. Available Now!
Non-Refundable Fees Applicable for Moving Forward:
$75 Application Fee
$300 Move-In Fee
$350 Pet Fee
$30 Monthly Pet Rent
Home Details
Home Type
- Single Family
Est. Annual Taxes
- $3,304
Year Built
- Built in 2005
Parking
- Off-Street Parking
Interior Spaces
- 1,551 Sq Ft Home
- 1-Story Property
- Ceiling Fan
- Combination Dining and Living Room
Kitchen
- Eat-In Kitchen
- Built-In Electric Oven
- Electric Range
- <<microwave>>
- Dishwasher
Flooring
- Wood
- Ceramic Tile
Bedrooms and Bathrooms
- 3 Bedrooms
- Walk-In Closet
Laundry
- Laundry Room
- Dryer
- Washer
Schools
- Mitchell Elementary School
- Simmons Pinckney Middle School
- Burke High School
Additional Features
- Screened Patio
- Wood Fence
- Forced Air Heating and Cooling System
Listing and Financial Details
- 12 Month Lease Term
Community Details
Overview
- Longborough Subdivision
Pet Policy
- Pets allowed on a case-by-case basis
Map
Source: CHS Regional MLS
MLS Number: 25014168
APN: 463-10-02-001
- 1 Marlow Dr
- 172 Mary Ellen Dr
- 158 Mary Ellen Dr
- 2 Piedmont Ave Unit 1/2
- 161 St Margaret St Unit 5
- 28 Gordon St
- 223 Grove St
- 74 6th Ave
- 293 Grove St
- 814 Rutledge Ave
- 67 Poplar St
- 9 Magnolia Ave
- 2309 Sunnyside Ave
- 71 Cypress St
- 201 Romney St
- 199 Romney St
- 932 Rutledge Ave
- 158 Darlington Ave
- 55 Maple St
- 720 Rutledge Ave
- 40 Dunnemann Ave
- 1093 King St Unit B
- 35 Cypress St
- 30 Lenox St
- 8 Grove St
- 1000 King St
- 94 Romney St
- 695 Meeting St
- 651 Meeting St
- 294 Congress St
- 5 Maranda Holmes St
- 457 Race St
- 335 Ashley Ave
- 404 Sumter St Unit B
- 55 Romney St
- 601 Meeting St Unit Tobin
- 601 Meeting St Unit Woodburn
- 601 Meeting St Unit Ben Sawyer
- 601 Meeting St
- 1 Cool Blow St Unit Cool Blow
