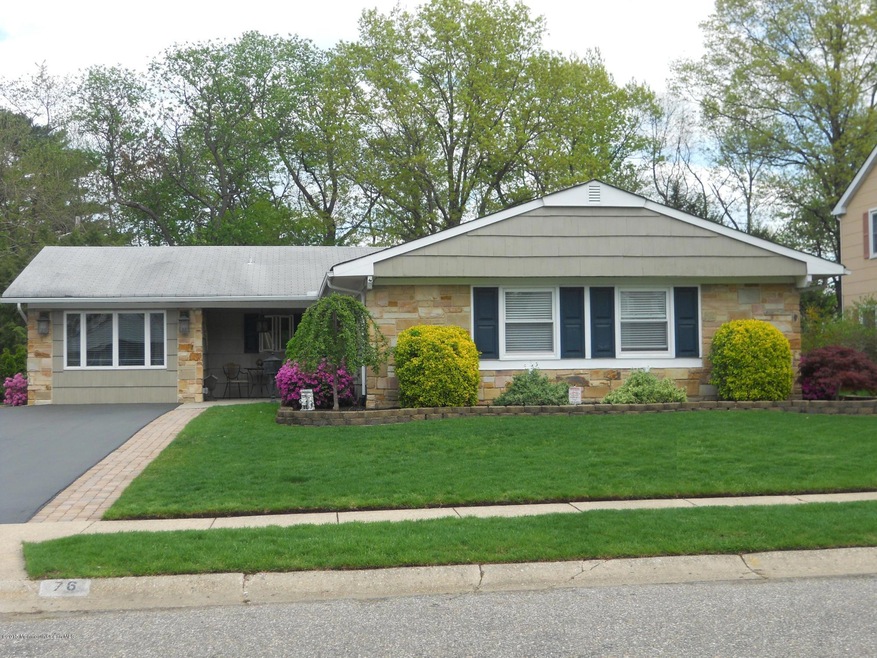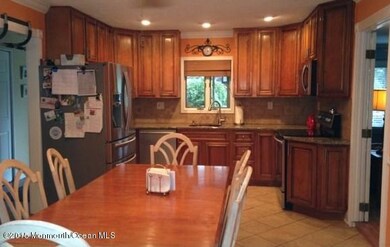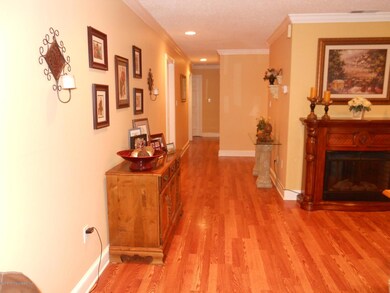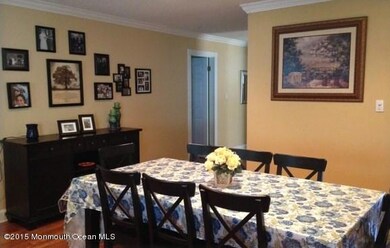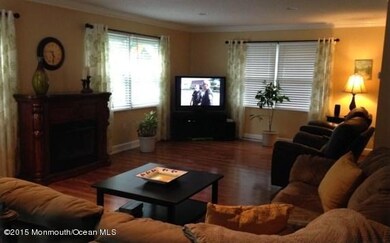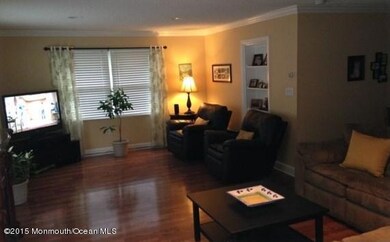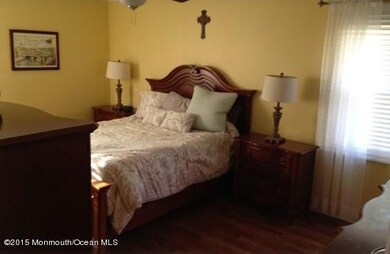
76 Andover Ln Matawan, NJ 07747
Highlights
- New Kitchen
- Deck
- Attic
- Matawan Reg High School Rated A-
- Wood Flooring
- 5-minute walk to Andover Park
About This Home
As of April 2021Nestled in a warm, friendly neighborhood sits this sprawling 2300 sq. ft. Expanded Ranch with 4 comfortable BR's, 2 new baths, newer EIK with SS appliance package. Open and spacious LR and DR lead to 24x20 Deck, Pergola and beautiful landscaped property. Pergo flooring and crown molding add a touch of class. Bonus room could be office, nursery or bedroom. All furniture, inside and out is negotiable. Underground sprinkler system. Can accommodate quick closing if needed. HWH 3 years old, Refrigerator, Stove, Microwave - 2 years. Motivated sellers, please present serious offers.
Last Agent to Sell the Property
Antoinette DePierro
Gloria Nilson & Co. Real Estate Listed on: 05/19/2015
Last Buyer's Agent
Sonja Wojcik
Coldwell Banker Realty
Home Details
Home Type
- Single Family
Est. Annual Taxes
- $8,535
Year Built
- Built in 1961
Lot Details
- Lot Dimensions are 70 x 120
- Fenced
- Oversized Lot
- Sprinkler System
Home Design
- Brick Veneer
- Slab Foundation
- Shingle Roof
- Shingle Siding
Interior Spaces
- 2,300 Sq Ft Home
- 1-Story Property
- Crown Molding
- Light Fixtures
- Window Treatments
- French Doors
- Sliding Doors
- Entrance Foyer
- Family Room
- Living Room
- Dining Room
- Bonus Room
- Attic
Kitchen
- New Kitchen
- Eat-In Kitchen
- Self-Cleaning Oven
- Stove
- Microwave
- Dishwasher
Flooring
- Wood
- Laminate
- Ceramic Tile
Bedrooms and Bathrooms
- 4 Bedrooms
- Walk-In Closet
- 2 Full Bathrooms
- Primary bathroom on main floor
- Primary Bathroom Bathtub Only
- Primary Bathroom includes a Walk-In Shower
Parking
- Attached Garage
- Converted Garage
- Oversized Parking
- Heated Garage
- Driveway
Outdoor Features
- Deck
- Exterior Lighting
- Shed
- Storage Shed
Schools
- Lloyd Road Elementary School
- Matawan Avenue Middle School
- St. John Vianney High School
Utilities
- Central Air
- Heating System Uses Natural Gas
- Radiant Heating System
- Natural Gas Water Heater
Community Details
- No Home Owners Association
- Strathmore Subdivision
Listing and Financial Details
- Exclusions: Washer and Dryer
- Assessor Parcel Number 01-00053-0000-00044
Ownership History
Purchase Details
Home Financials for this Owner
Home Financials are based on the most recent Mortgage that was taken out on this home.Purchase Details
Home Financials for this Owner
Home Financials are based on the most recent Mortgage that was taken out on this home.Purchase Details
Home Financials for this Owner
Home Financials are based on the most recent Mortgage that was taken out on this home.Purchase Details
Purchase Details
Home Financials for this Owner
Home Financials are based on the most recent Mortgage that was taken out on this home.Similar Homes in Matawan, NJ
Home Values in the Area
Average Home Value in this Area
Purchase History
| Date | Type | Sale Price | Title Company |
|---|---|---|---|
| Deed | $620,000 | Consumers Title | |
| Deed | $535,000 | Two Rivers Title Co Llc | |
| Deed | $390,000 | Agent For Chicago Title Ins | |
| Deed | $335,000 | -- | |
| Deed | $193,000 | -- |
Mortgage History
| Date | Status | Loan Amount | Loan Type |
|---|---|---|---|
| Open | $601,400 | New Conventional | |
| Previous Owner | $413,000 | New Conventional | |
| Previous Owner | $357,000 | New Conventional | |
| Previous Owner | $348,000 | New Conventional | |
| Previous Owner | $370,500 | New Conventional | |
| Previous Owner | $386,261 | FHA | |
| Previous Owner | $396,825 | FHA | |
| Previous Owner | $344,000 | New Conventional | |
| Previous Owner | $173,700 | No Value Available |
Property History
| Date | Event | Price | Change | Sq Ft Price |
|---|---|---|---|---|
| 04/12/2021 04/12/21 | Sold | $535,000 | +7.0% | $248 / Sq Ft |
| 02/25/2021 02/25/21 | Pending | -- | -- | -- |
| 02/13/2021 02/13/21 | For Sale | $499,900 | +28.2% | $232 / Sq Ft |
| 09/25/2015 09/25/15 | Sold | $390,000 | -- | $170 / Sq Ft |
Tax History Compared to Growth
Tax History
| Year | Tax Paid | Tax Assessment Tax Assessment Total Assessment is a certain percentage of the fair market value that is determined by local assessors to be the total taxable value of land and additions on the property. | Land | Improvement |
|---|---|---|---|---|
| 2024 | $13,386 | $679,600 | $343,000 | $336,600 |
| 2023 | $13,386 | $625,800 | $297,000 | $328,800 |
| 2022 | $10,124 | $543,000 | $230,000 | $313,000 |
| 2021 | $10,124 | $374,700 | $207,400 | $167,300 |
| 2020 | $10,324 | $380,400 | $216,900 | $163,500 |
| 2019 | $10,229 | $366,100 | $203,600 | $162,500 |
| 2018 | $9,768 | $350,500 | $195,500 | $155,000 |
| 2017 | $9,464 | $344,400 | $176,500 | $167,900 |
| 2016 | $8,807 | $334,500 | $170,800 | $163,700 |
| 2015 | $8,970 | $327,000 | $177,500 | $149,500 |
| 2014 | $8,535 | $317,300 | $168,900 | $148,400 |
Agents Affiliated with this Home
-
Sonja Wojcik

Seller's Agent in 2021
Sonja Wojcik
Keller Williams Realty Central Monmouth
(732) 972-1000
9 in this area
147 Total Sales
-
Beatrice Grigoletto
B
Seller Co-Listing Agent in 2021
Beatrice Grigoletto
Keller Williams Realty West Monmouth
(732) 672-1998
8 in this area
134 Total Sales
-
H
Buyer's Agent in 2021
Hannah Hoang
Resources Real Estate
-
A
Seller's Agent in 2015
Antoinette DePierro
BHHS Fox & Roach
-
C
Buyer Co-Listing Agent in 2015
Catherine Jensen
BHHS Fox & Roach
Map
Source: MOREMLS (Monmouth Ocean Regional REALTORS®)
MLS Number: 21519492
APN: 01-00053-0000-00044
