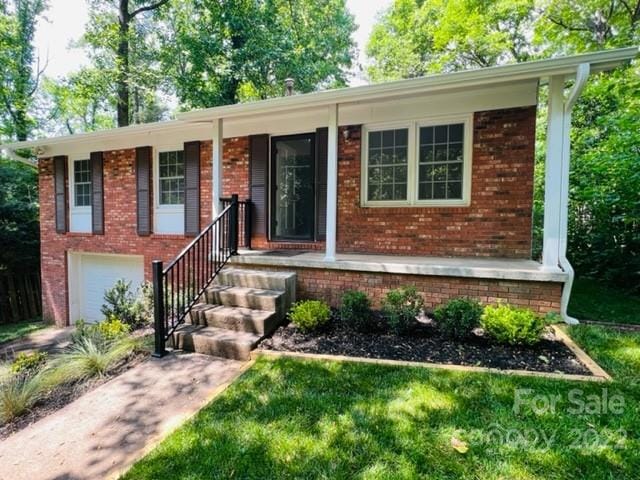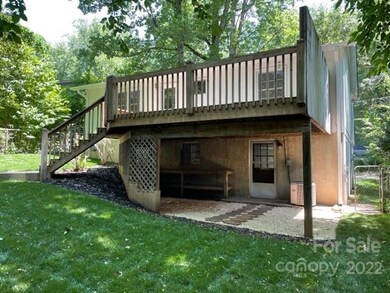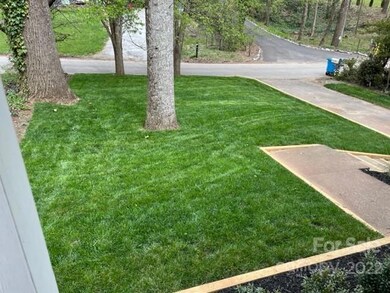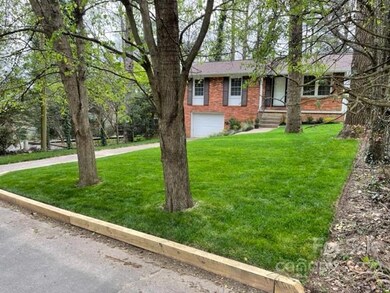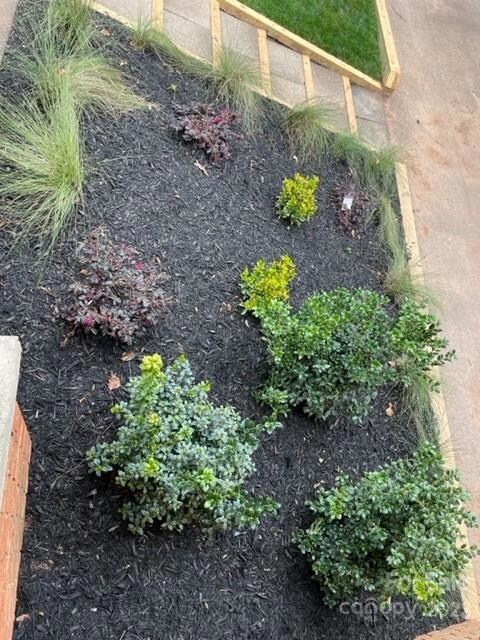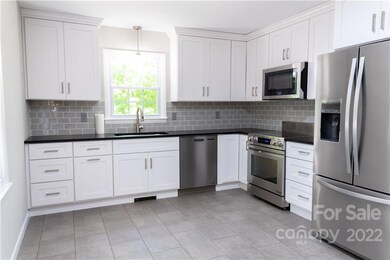
Estimated Value: $346,000 - $435,000
Highlights
- Deck
- Wooded Lot
- Wood Flooring
- Glen Arden Elementary School Rated A-
- Ranch Style House
- Skylights
About This Home
As of July 2022All new soft close kitchen cabinets, absolute black leathered granite tops, new porcelain Subway tile backsplash throughout kitchen. New lighting and new tile floor in kitchen.
New tile floors in bathrooms.
Main level floor Hardwood floors have been refinished and stained. Lower level all new LVP.
Freshly painted interior (Agreeable Gray with White trim).
Stainless high-end appliances: Dacor range and dishwasher, Jenn-Air vented convection oven/microwave, executive level whirlpool French door with bottom freezer refrigerator.
New architectural 50-year shingle roof, new fascia boards, gutters and downspouts. New front porch railing and handrail.
Huge backyard with small firepit, perfect for entertaining. New sod front and back yards with 3 tons of topsoil and starter fertilizer prior to laying sod. 6x6 treated beams as borders of front yard and steps to front entry. New Simpson Douglas fir rear door to deck off kitchen
Last Agent to Sell the Property
Bear Creek Realty and PM License #201545 Listed on: 05/23/2022
Last Buyer's Agent
Jamie Desmarais
Looking Glass Realty AVL LLC License #309994
Home Details
Home Type
- Single Family
Est. Annual Taxes
- $1,388
Year Built
- Built in 1963
Lot Details
- Level Lot
- Wooded Lot
Home Design
- Ranch Style House
- Brick Exterior Construction
- Composition Roof
- Wood Siding
Interior Spaces
- Skylights
- Attic Fan
- Laundry Room
Kitchen
- Self-Cleaning Oven
- Electric Range
- Dishwasher
Flooring
- Wood
- Tile
Bedrooms and Bathrooms
- 3 Bedrooms
Outdoor Features
- Deck
- Fire Pit
Schools
- Glen Arden/Koontz Elementary School
- Valley Springs Middle School
- T.C. Roberson High School
Utilities
- Central Heating
- Natural Gas Water Heater
- Cable TV Available
Community Details
- Royal Pines Subdivision
Listing and Financial Details
- Assessor Parcel Number 9654-36-4888-00000
Ownership History
Purchase Details
Home Financials for this Owner
Home Financials are based on the most recent Mortgage that was taken out on this home.Purchase Details
Purchase Details
Home Financials for this Owner
Home Financials are based on the most recent Mortgage that was taken out on this home.Purchase Details
Home Financials for this Owner
Home Financials are based on the most recent Mortgage that was taken out on this home.Similar Homes in the area
Home Values in the Area
Average Home Value in this Area
Purchase History
| Date | Buyer | Sale Price | Title Company |
|---|---|---|---|
| Maggiora Christian Norberto | $402,500 | Goosmann Rose Colvard & Cramer | |
| Andrews James | $440 | Goosmann Rose Colvard & Cramer | |
| Walker Mitchell W | $143,000 | -- | |
| Holley Martha A | $107,000 | -- |
Mortgage History
| Date | Status | Borrower | Loan Amount |
|---|---|---|---|
| Open | Maggiora Christian Norberto | $322,000 | |
| Previous Owner | Walker Mitchell W | $35,650 | |
| Previous Owner | Walker Mitchell W | $140,679 | |
| Previous Owner | Davidson Kenneth L | $88,000 | |
| Previous Owner | Holley Martha A | $85,000 | |
| Previous Owner | Davidson Kenneth L | $33,000 |
Property History
| Date | Event | Price | Change | Sq Ft Price |
|---|---|---|---|---|
| 07/19/2022 07/19/22 | Sold | $402,500 | -3.0% | $295 / Sq Ft |
| 06/01/2022 06/01/22 | Price Changed | $415,000 | -1.6% | $304 / Sq Ft |
| 05/31/2022 05/31/22 | Price Changed | $421,900 | -0.4% | $309 / Sq Ft |
| 05/23/2022 05/23/22 | For Sale | $423,500 | -- | $310 / Sq Ft |
Tax History Compared to Growth
Tax History
| Year | Tax Paid | Tax Assessment Tax Assessment Total Assessment is a certain percentage of the fair market value that is determined by local assessors to be the total taxable value of land and additions on the property. | Land | Improvement |
|---|---|---|---|---|
| 2023 | $1,388 | $225,500 | $50,900 | $174,600 |
| 2022 | $961 | $164,000 | $0 | $0 |
| 2021 | $961 | $164,000 | $0 | $0 |
| 2020 | $811 | $128,700 | $0 | $0 |
| 2019 | $811 | $128,700 | $0 | $0 |
| 2018 | $811 | $128,700 | $0 | $0 |
| 2017 | $811 | $137,300 | $0 | $0 |
| 2016 | $954 | $137,300 | $0 | $0 |
| 2015 | $954 | $137,300 | $0 | $0 |
| 2014 | $1,034 | $137,300 | $0 | $0 |
Agents Affiliated with this Home
-
Heidi Coates

Seller's Agent in 2022
Heidi Coates
Bear Creek Realty and PM
(828) 216-4320
3 in this area
14 Total Sales
-
J
Buyer's Agent in 2022
Jamie Desmarais
Looking Glass Realty AVL LLC
(774) 200-3113
1 in this area
20 Total Sales
Map
Source: Canopy MLS (Canopy Realtor® Association)
MLS Number: 3864272
APN: 9654-36-4888-00000
- 217 Royal Pines Dr
- 235 Royal Pines Dr
- 18 Balsam Ct
- 242 Birch Ln
- 15 Myrtle Lee Cove
- 17 Laurel Rd
- 215 Cedar Ln
- 132 Sycamore Terrace
- 20 Phillip Ln
- 25 Crestwood Dr
- 417 Royal Pines Dr
- 335 Rosscraggon Rd
- 16 Rosscraggon Dr
- 104 Southway Garden Rd
- 13 Rosscraggon Dr
- 20 Holiday Dr
- 99999 Hendersonville Rd
- 170 Weston Rd
- 9 Willoughby Run Dr
- 111 Rathfarnham Cir
- 76 Appian Way
- 80 Appian Way
- 62 Appian Way
- 99999 Appian Way
- 99999 Appian Way Unit 3
- 99999 Appian Way Unit 3
- 99999 Appian Way Unit 2
- 3684 Sweeten Creek Rd
- 82 Appian Way
- 60 Appian Way
- 3680 Sweeten Creek Rd
- 75 Appian Way
- 88 Appian Way
- 205 Royal Pines Dr
- 65 Appian Way
- 207 Royal Pines Dr
- 85 Appian Way
- 6 Rhododendron Dr
- 3683 Sweeten Creek Rd
- 46 Appian Way
