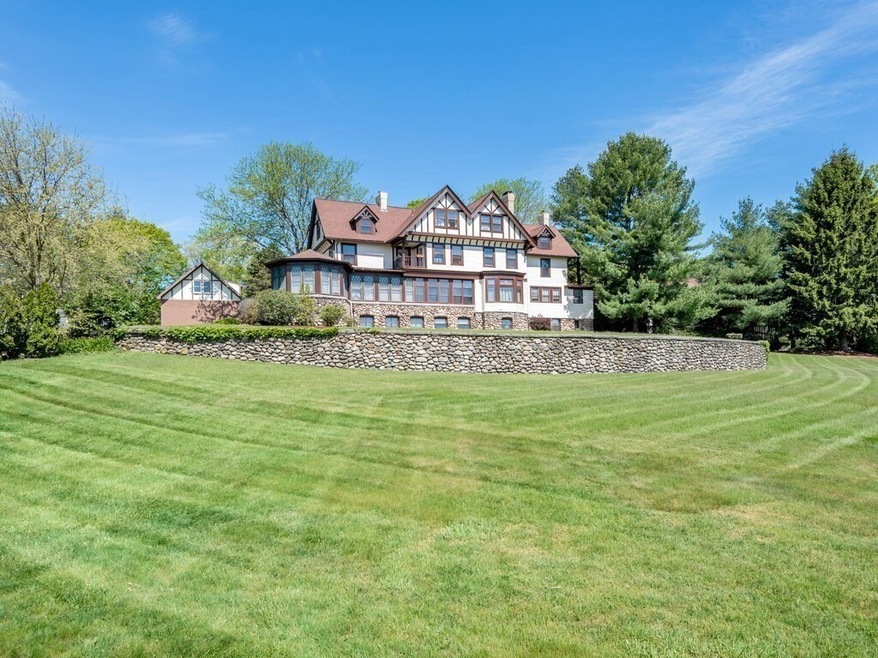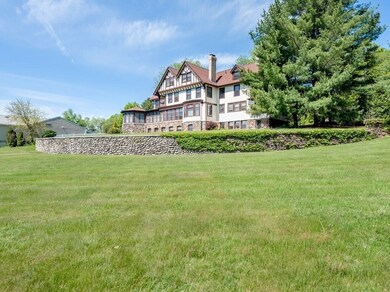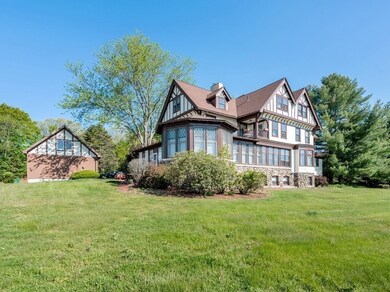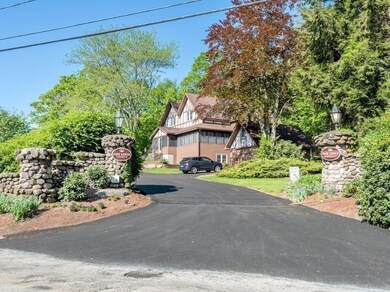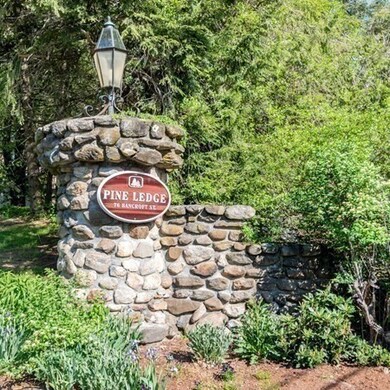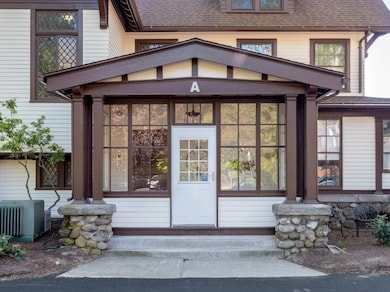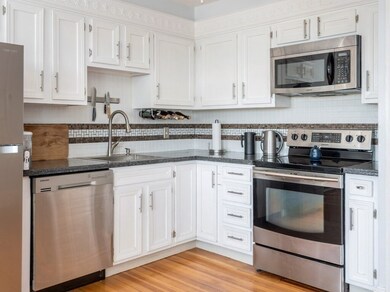76 Bancroft St Unit M3 Auburn, MA 01501
Downtown Auburn NeighborhoodHighlights
- Medical Services
- Cathedral Ceiling
- Solid Surface Countertops
- Fireplace in Kitchen
- Wood Flooring
- Gazebo
About This Home
As of July 2022CHARACTER & CHARM in 2 Bedroom 2 Bath Unit at Pine Ledge - Updated Eat-In Kitchen with Blue Pearl Granite, Stainless Steel Appliances, Hardwood Floors & Oversized Windows Overlooking View From the Top of the Hill - Bright Living Room with Natural Woodwork, Fireplace, & Spiral Staircase to Bedroom Level - Main Floor Bath Includes Soaking Tub, Tile Floor and Linen Storage - Primary Bedroom on Upper Level with Cathedral Ceilings, Oversized Closet and Beautiful Views - Upper Level Updated Bath with Entrances from Primary Bedroom and Hallway, Granite Vanity, Tile Floor and Skylight - Second Bedroom with Built in Benches and Additional Closets for Storage - In-Unit Laundry on Bedroom Level - 1 Car Detached Garage with Storage Above - Convenient Access to I-290, I-395 & Mass Pike - Central Air for Nice Cool Summer Evenings
Property Details
Home Type
- Condominium
Est. Annual Taxes
- $3,334
Year Built
- Built in 1900
HOA Fees
- $385 Monthly HOA Fees
Parking
- 1 Car Detached Garage
- Common or Shared Parking
- Assigned Parking
Home Design
- Frame Construction
- Shingle Roof
Interior Spaces
- 1,386 Sq Ft Home
- 2-Story Property
- Wainscoting
- Cathedral Ceiling
- Ceiling Fan
- Skylights
- Insulated Windows
- Bay Window
- Insulated Doors
- Entryway
- Living Room with Fireplace
- 2 Fireplaces
- Dining Area
Kitchen
- Range
- Microwave
- Dishwasher
- Stainless Steel Appliances
- Solid Surface Countertops
- Fireplace in Kitchen
Flooring
- Wood
- Wall to Wall Carpet
- Ceramic Tile
Bedrooms and Bathrooms
- 2 Bedrooms
- Primary bedroom located on third floor
- 2 Full Bathrooms
- Bathtub
- Linen Closet In Bathroom
Laundry
- Laundry on upper level
- Dryer
- Washer
Utilities
- Forced Air Heating and Cooling System
- Heat Pump System
- Electric Water Heater
Additional Features
- Gazebo
- Stone Wall
- Property is near schools
Listing and Financial Details
- Assessor Parcel Number M:0034 L:00219,4300975
Community Details
Overview
- Association fees include insurance, ground maintenance, snow removal, trash
- 66 Units
- Pine Ledge Community
Amenities
- Medical Services
- Common Area
- Shops
Pet Policy
- Pets Allowed
Ownership History
Purchase Details
Home Financials for this Owner
Home Financials are based on the most recent Mortgage that was taken out on this home.Purchase Details
Home Financials for this Owner
Home Financials are based on the most recent Mortgage that was taken out on this home.Purchase Details
Home Financials for this Owner
Home Financials are based on the most recent Mortgage that was taken out on this home.Purchase Details
Home Financials for this Owner
Home Financials are based on the most recent Mortgage that was taken out on this home.Purchase Details
Home Financials for this Owner
Home Financials are based on the most recent Mortgage that was taken out on this home.Map
Home Values in the Area
Average Home Value in this Area
Purchase History
| Date | Type | Sale Price | Title Company |
|---|---|---|---|
| Not Resolvable | $173,000 | -- | |
| Not Resolvable | $173,000 | -- | |
| Deed | $205,000 | -- | |
| Deed | $135,500 | -- | |
| Deed | $81,000 | -- |
Mortgage History
| Date | Status | Loan Amount | Loan Type |
|---|---|---|---|
| Open | $274,725 | Purchase Money Mortgage | |
| Closed | $155,700 | New Conventional | |
| Previous Owner | $173,000 | New Conventional | |
| Previous Owner | $205,000 | Purchase Money Mortgage | |
| Previous Owner | $135,500 | Purchase Money Mortgage | |
| Previous Owner | $76,900 | Purchase Money Mortgage |
Property History
| Date | Event | Price | Change | Sq Ft Price |
|---|---|---|---|---|
| 07/01/2022 07/01/22 | Sold | $270,000 | +3.8% | $195 / Sq Ft |
| 05/20/2022 05/20/22 | For Sale | $260,000 | +50.3% | $188 / Sq Ft |
| 09/30/2015 09/30/15 | Sold | $173,000 | 0.0% | $125 / Sq Ft |
| 09/08/2015 09/08/15 | Pending | -- | -- | -- |
| 08/19/2015 08/19/15 | Off Market | $173,000 | -- | -- |
| 08/02/2015 08/02/15 | For Sale | $175,000 | +1.2% | $126 / Sq Ft |
| 07/23/2015 07/23/15 | Off Market | $173,000 | -- | -- |
| 07/07/2015 07/07/15 | Price Changed | $175,000 | -2.8% | $126 / Sq Ft |
| 05/11/2015 05/11/15 | Price Changed | $180,000 | -5.3% | $130 / Sq Ft |
| 02/25/2015 02/25/15 | For Sale | $190,000 | -- | $137 / Sq Ft |
Tax History
| Year | Tax Paid | Tax Assessment Tax Assessment Total Assessment is a certain percentage of the fair market value that is determined by local assessors to be the total taxable value of land and additions on the property. | Land | Improvement |
|---|---|---|---|---|
| 2025 | $41 | $284,700 | $0 | $284,700 |
| 2024 | $3,853 | $258,100 | $0 | $258,100 |
| 2023 | $3,754 | $236,400 | $0 | $236,400 |
| 2022 | $3,334 | $198,200 | $0 | $198,200 |
| 2021 | $3,361 | $185,300 | $0 | $185,300 |
| 2020 | $3,152 | $175,300 | $0 | $175,300 |
| 2019 | $3,043 | $165,200 | $0 | $165,200 |
| 2018 | $2,978 | $161,500 | $0 | $161,500 |
| 2017 | $3,142 | $171,300 | $0 | $171,300 |
| 2016 | $3,099 | $171,300 | $0 | $171,300 |
| 2015 | $2,874 | $166,500 | $0 | $166,500 |
| 2014 | $2,879 | $166,500 | $0 | $166,500 |
Source: MLS Property Information Network (MLS PIN)
MLS Number: 72985682
APN: AUBU-34 21 9
- 5 Victoria Dr Unit 2
- 26 Bancroft St
- 406 Pakachoag St
- 52 Harrison Ave
- 24 Central St
- 1403 Forest Park Dr
- 31 Walsh Ave
- 33 Walsh Ave
- 31-33 Walsh Ave
- 3503 Forest Park Dr
- 3 Goddard Dr
- 34 Westchester Dr
- 14 Montclair Dr
- 231 Millbury St
- 3 May Ln
- 17 School St
- 62 Rockland Rd
- 11 Oakland Dr
- 4 Murray Ave
- 8 Whitetail Run
