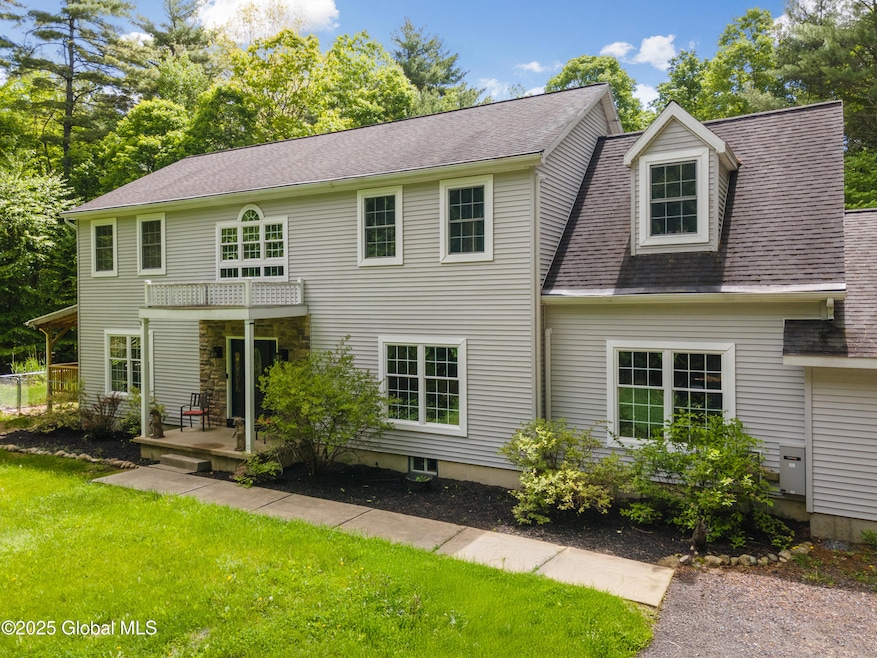76 Barney Rd Middle Grove, NY 12850
Greenfield NeighborhoodEstimated payment $3,647/month
Highlights
- RV or Boat Parking
- View of Trees or Woods
- Colonial Architecture
- Greenfield Elementary School Rated A-
- 6.8 Acre Lot
- Deck
About This Home
Where Luxury Meets Tranquility! This Beautiful 3600 sq. ft. Home sits on 6.8 Private Wooded Acres, Just Minutes from DT Saratoga! Boasting a Gorgeous 2 Story Foyer, Gourmet Kitchen w/ Cherry Cabinets, SS Appliances, Granite CT, an Island and Peninsula overlooking the Light Filled Breakfast Nook with views of surrounding Nature. The Open Concept Floor Plan allows for a seamless flow into the Cozy LR w/ Natural Wood Beams and a Cobblestone Wood Burning FP. A Large FDR, FR and 1/2 Bath complete this 1st Flr Layout. Upstairs you'll find 3 Spacious BR's, 2 Full Baths and Laundry room. The Expansive Lower Level offers Impressive Versatility with 4 fully Finished Rooms! Possibilities are Endless whether you're a Homesteader, in search of a Hideaway or looking to make this your Dream Home!
Home Details
Home Type
- Single Family
Est. Annual Taxes
- $10,179
Year Built
- Built in 2006
Lot Details
- 6.8 Acre Lot
- Home fronts a stream
- Property fronts a private road
- Kennel or Dog Run
- Property has an invisible fence for dogs
- Partially Fenced Property
- Chain Link Fence
- Landscaped
- Private Lot
- Secluded Lot
- Sloped Lot
- Wooded Lot
- Property is zoned Single Residence
Parking
- 2.5 Car Attached Garage
- Carport
- Garage Door Opener
- Driveway
- Secured Garage or Parking
- Off-Street Parking
- RV or Boat Parking
Property Views
- Woods
- Creek or Stream
Home Design
- Colonial Architecture
- Traditional Architecture
- Block Foundation
- Shingle Roof
- Vinyl Siding
- Asphalt
Interior Spaces
- 2-Story Property
- Home Theater Equipment
- Built-In Features
- Wood Burning Stove
- Wood Burning Fireplace
- Gas Fireplace
- Double Pane Windows
- Shutters
- Sliding Doors
- Entrance Foyer
- Family Room
- Living Room with Fireplace
- 2 Fireplaces
- Dining Room
Kitchen
- Breakfast Area or Nook
- Eat-In Kitchen
- Built-In Electric Oven
- Cooktop with Range Hood
- Microwave
- Freezer
- ENERGY STAR Qualified Dishwasher
- Kitchen Island
- Stone Countertops
Flooring
- Wood
- Ceramic Tile
- Vinyl
Bedrooms and Bathrooms
- 3 Bedrooms
- Walk-In Closet
- Bathroom on Main Level
- Hydromassage or Jetted Bathtub
- Ceramic Tile in Bathrooms
Laundry
- Laundry Room
- Laundry on upper level
- Washer and Dryer
Finished Basement
- Basement Fills Entire Space Under The House
- Interior Basement Entry
Home Security
- Storm Doors
- Carbon Monoxide Detectors
- Fire and Smoke Detector
Eco-Friendly Details
- Green Energy Fireplace or Wood Stove
- Passive Solar Power System
- Heating system powered by solar connected to the grid
- Solar Heating System
- Heating system powered by solar not connected to the grid
- Heating system powered by passive solar
Outdoor Features
- Deck
- Covered Patio or Porch
- Exterior Lighting
- Shed
Schools
- Greenfield Elementary School
- Saratoga Springs High School
Utilities
- Dehumidifier
- Ductless Heating Or Cooling System
- Zoned Heating and Cooling System
- Heating System Uses Propane
- Heat Pump System
- Heating System Powered By Owned Propane
- Hot Water Heating System
- Electric Baseboard Heater
- 200+ Amp Service
- The stream is a source of water for the property
- Well Pump
- Oil Water Heater
- Septic Tank
Community Details
- No Home Owners Association
Listing and Financial Details
- Legal Lot and Block 109 / 1
- Assessor Parcel Number 149-1-109
Map
Home Values in the Area
Average Home Value in this Area
Tax History
| Year | Tax Paid | Tax Assessment Tax Assessment Total Assessment is a certain percentage of the fair market value that is determined by local assessors to be the total taxable value of land and additions on the property. | Land | Improvement |
|---|---|---|---|---|
| 2024 | $10,142 | $481,500 | $74,600 | $406,900 |
| 2023 | $10,142 | $481,500 | $74,600 | $406,900 |
| 2022 | $9,456 | $481,500 | $74,600 | $406,900 |
| 2021 | $8,829 | $481,500 | $74,600 | $406,900 |
| 2020 | $3,067 | $481,500 | $74,600 | $406,900 |
| 2018 | $2,756 | $481,500 | $74,600 | $406,900 |
| 2017 | $2,702 | $481,500 | $74,600 | $406,900 |
| 2016 | $5,390 | $481,500 | $74,600 | $406,900 |
Property History
| Date | Event | Price | Change | Sq Ft Price |
|---|---|---|---|---|
| 09/08/2025 09/08/25 | Pending | -- | -- | -- |
| 08/27/2025 08/27/25 | Price Changed | $530,000 | -3.6% | $147 / Sq Ft |
| 08/11/2025 08/11/25 | Price Changed | $550,000 | -2.7% | $153 / Sq Ft |
| 08/04/2025 08/04/25 | Price Changed | $565,000 | -2.4% | $157 / Sq Ft |
| 07/09/2025 07/09/25 | Price Changed | $579,000 | -3.5% | $161 / Sq Ft |
| 06/06/2025 06/06/25 | For Sale | $600,000 | -- | $167 / Sq Ft |
Source: Global MLS
MLS Number: 202519065
APN: 413400-149-000-0001-109-000-0000
- 20 Lester Ln
- 215 Young Rd
- 148 Lake Desolation Rd
- 76 S Shore Rd
- 6628 Middle Grove Rd
- 543 Middle Grove Rd
- 379 Middle Grove Rd
- 430 Lake Desolation Rd
- 410 Middle Grove Rd
- 7221 Antioch Rd
- L46.112 Sandhill Rd
- 108 La Flamme Rd
- 3 Pineridge Ct
- 2 Mountain St
- 12 Delavan Ave
- 14 Delavan Ave
- 2 White Oak Ct
- 238 Emigh Rd
- 942 Murray Rd
- 627 Coy Rd







