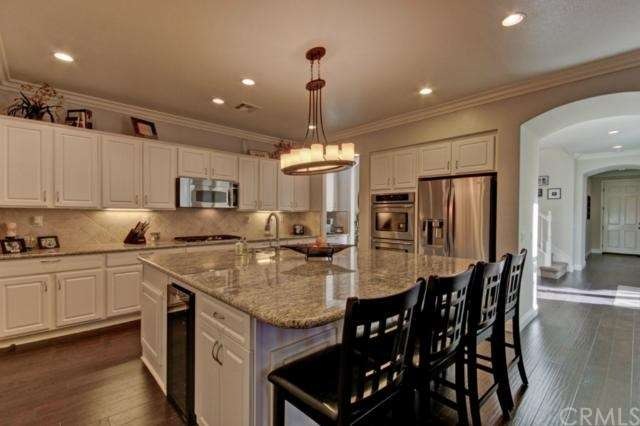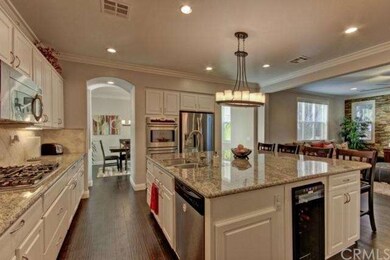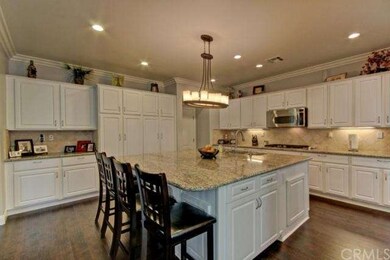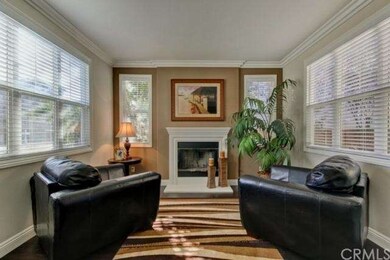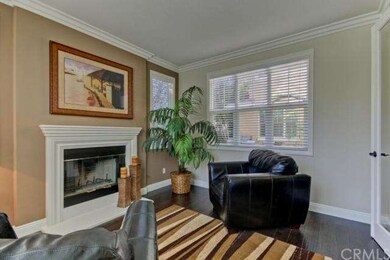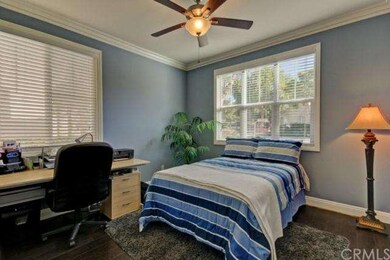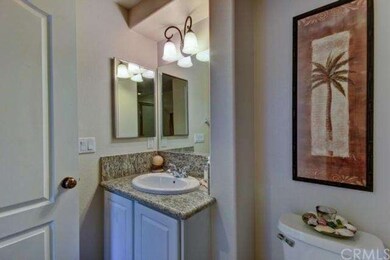
76 Bedstraw Loop Ladera Ranch, CA 92694
Highlights
- In Ground Pool
- Primary Bedroom Suite
- Open Floorplan
- Oso Grande Elementary School Rated A
- Updated Kitchen
- Property is near a park
About This Home
As of July 2025Welcome to this beautifully upgraded home in the popular “Claiborne” community. This immaculate home is turnkey ready offering 2800 est. sq. ft of open living. It is walking distance to Celestial pool and pocket park. The main floor hosts a formal dining room, living room with fireplace, spacious family room, and gorgeous upgraded kitchen with over-sized kitchen island featuring built-in wine refrigerator, wood flooring, crown molding, new paint throughout the downstairs, and surround sound. The newly upgraded gourmet kitchen features granite counter tops, travertine backsplash, stainless appliances and double ovens. The convenience of one bedroom and full bathroom located downstairs can accommodate guests or your office needs. Walk out into the backyard through your french doors, which wraps around the side yard with green lush surroundings. The master suite and all other bedrooms and bathrooms are located on the upper level along with a large loft area for your entertaining needs or playroom. This home is a must see!!! It won’t last!
Last Agent to Sell the Property
Keller Williams Realty License #01043716 Listed on: 10/24/2014

Home Details
Home Type
- Single Family
Est. Annual Taxes
- $16,820
Year Built
- Built in 2004
Lot Details
- 4,526 Sq Ft Lot
- Sprinkler System
- Private Yard
- Front Yard
HOA Fees
- $226 Monthly HOA Fees
Parking
- 2 Car Attached Garage
- Parking Available
- Rear-Facing Garage
- Side by Side Parking
- Garage Door Opener
Home Design
- Traditional Architecture
- Turnkey
- Slab Foundation
- Tile Roof
- Concrete Roof
- Stucco
Interior Spaces
- 2,800 Sq Ft Home
- 2-Story Property
- Open Floorplan
- Wired For Sound
- Wired For Data
- Crown Molding
- Recessed Lighting
- Double Pane Windows
- French Doors
- Entryway
- Family Room Off Kitchen
- Living Room with Fireplace
- Loft
Kitchen
- Updated Kitchen
- Breakfast Area or Nook
- Open to Family Room
- Eat-In Kitchen
- Breakfast Bar
- Kitchen Island
- Granite Countertops
Flooring
- Bamboo
- Wood
- Stone
Bedrooms and Bathrooms
- 4 Bedrooms
- Main Floor Bedroom
- Primary Bedroom Suite
- Walk-In Closet
- 3 Full Bathrooms
Laundry
- Laundry Room
- Laundry on upper level
- 220 Volts In Laundry
- Gas And Electric Dryer Hookup
Home Security
- Carbon Monoxide Detectors
- Fire and Smoke Detector
Pool
- In Ground Pool
- In Ground Spa
Outdoor Features
- Exterior Lighting
- Rain Gutters
Additional Features
- Property is near a park
- Forced Air Heating and Cooling System
Listing and Financial Details
- Tax Lot 41
- Tax Tract Number 16350
- Assessor Parcel Number 74132133
Community Details
Overview
- Built by Pulte
- Plan 2
Amenities
- Picnic Area
Recreation
- Community Playground
- Community Pool
- Community Spa
- Hiking Trails
- Bike Trail
Ownership History
Purchase Details
Home Financials for this Owner
Home Financials are based on the most recent Mortgage that was taken out on this home.Purchase Details
Purchase Details
Home Financials for this Owner
Home Financials are based on the most recent Mortgage that was taken out on this home.Purchase Details
Home Financials for this Owner
Home Financials are based on the most recent Mortgage that was taken out on this home.Purchase Details
Home Financials for this Owner
Home Financials are based on the most recent Mortgage that was taken out on this home.Purchase Details
Home Financials for this Owner
Home Financials are based on the most recent Mortgage that was taken out on this home.Purchase Details
Home Financials for this Owner
Home Financials are based on the most recent Mortgage that was taken out on this home.Purchase Details
Home Financials for this Owner
Home Financials are based on the most recent Mortgage that was taken out on this home.Purchase Details
Purchase Details
Home Financials for this Owner
Home Financials are based on the most recent Mortgage that was taken out on this home.Similar Homes in Ladera Ranch, CA
Home Values in the Area
Average Home Value in this Area
Purchase History
| Date | Type | Sale Price | Title Company |
|---|---|---|---|
| Grant Deed | $1,620,000 | First American Title Company | |
| Grant Deed | -- | Prominent Escrow Services, Inc | |
| Interfamily Deed Transfer | -- | None Available | |
| Grant Deed | $1,100,000 | California Title Co | |
| Interfamily Deed Transfer | -- | Chicago Title Company | |
| Interfamily Deed Transfer | -- | Chicago Title Company | |
| Grant Deed | $806,000 | Chicago Title Company | |
| Grant Deed | $621,000 | First American Title Company | |
| Grant Deed | $495,000 | Ticor Title | |
| Interfamily Deed Transfer | -- | None Available | |
| Grant Deed | $643,500 | First American Title Co |
Mortgage History
| Date | Status | Loan Amount | Loan Type |
|---|---|---|---|
| Open | $1,296,000 | New Conventional | |
| Previous Owner | $855,000 | New Conventional | |
| Previous Owner | $850,000 | New Conventional | |
| Previous Owner | $76,000 | Adjustable Rate Mortgage/ARM | |
| Previous Owner | $765,700 | New Conventional | |
| Previous Owner | $39,148 | Credit Line Revolving | |
| Previous Owner | $604,706 | FHA | |
| Previous Owner | $602,069 | FHA | |
| Previous Owner | $599,889 | FHA | |
| Previous Owner | $750,000 | Unknown | |
| Previous Owner | $200,000 | Credit Line Revolving | |
| Previous Owner | $514,800 | Purchase Money Mortgage | |
| Closed | $64,340 | No Value Available |
Property History
| Date | Event | Price | Change | Sq Ft Price |
|---|---|---|---|---|
| 07/23/2025 07/23/25 | Sold | $1,620,000 | +1.3% | $575 / Sq Ft |
| 07/11/2025 07/11/25 | For Sale | $1,599,999 | -1.2% | $568 / Sq Ft |
| 07/07/2025 07/07/25 | Off Market | $1,620,000 | -- | -- |
| 06/26/2025 06/26/25 | Price Changed | $1,599,999 | -3.0% | $568 / Sq Ft |
| 05/30/2025 05/30/25 | Price Changed | $1,649,999 | -2.9% | $586 / Sq Ft |
| 05/12/2025 05/12/25 | For Sale | $1,699,999 | +4.9% | $604 / Sq Ft |
| 05/07/2025 05/07/25 | Off Market | $1,620,000 | -- | -- |
| 04/10/2025 04/10/25 | Price Changed | $1,699,999 | -2.9% | $604 / Sq Ft |
| 03/21/2025 03/21/25 | For Sale | $1,749,999 | +59.1% | $621 / Sq Ft |
| 04/24/2018 04/24/18 | Sold | $1,100,000 | 0.0% | $391 / Sq Ft |
| 04/21/2018 04/21/18 | Pending | -- | -- | -- |
| 04/01/2018 04/01/18 | For Sale | $1,100,000 | +36.5% | $391 / Sq Ft |
| 12/29/2014 12/29/14 | Sold | $806,000 | -1.1% | $288 / Sq Ft |
| 12/02/2014 12/02/14 | Pending | -- | -- | -- |
| 11/18/2014 11/18/14 | Price Changed | $814,900 | -1.2% | $291 / Sq Ft |
| 10/24/2014 10/24/14 | For Sale | $825,000 | -- | $295 / Sq Ft |
Tax History Compared to Growth
Tax History
| Year | Tax Paid | Tax Assessment Tax Assessment Total Assessment is a certain percentage of the fair market value that is determined by local assessors to be the total taxable value of land and additions on the property. | Land | Improvement |
|---|---|---|---|---|
| 2024 | $16,820 | $1,227,069 | $747,450 | $479,619 |
| 2023 | $16,521 | $1,203,009 | $732,794 | $470,215 |
| 2022 | $16,707 | $1,179,421 | $718,425 | $460,996 |
| 2021 | $16,374 | $1,156,296 | $704,339 | $451,957 |
| 2020 | $16,193 | $1,144,440 | $697,117 | $447,323 |
| 2019 | $16,137 | $1,122,000 | $683,448 | $438,552 |
| 2018 | $13,373 | $851,349 | $425,867 | $425,482 |
| 2017 | $13,280 | $834,656 | $417,516 | $417,140 |
| 2016 | $13,185 | $818,291 | $409,330 | $408,961 |
| 2015 | $13,240 | $806,000 | $403,181 | $402,819 |
| 2014 | $11,626 | $649,021 | $257,607 | $391,414 |
Agents Affiliated with this Home
-

Seller's Agent in 2025
Amy Sims
Coldwell Banker Realty
(949) 559-5959
72 in this area
171 Total Sales
-

Buyer's Agent in 2025
Adam Hammodat
Keller Williams Realty Irvine
(714) 869-5461
2 in this area
190 Total Sales
-

Seller's Agent in 2018
Melissa Sorensen
Compass
(949) 244-3992
23 in this area
59 Total Sales
-

Buyer's Agent in 2018
Ann Jeanette Mearig
Realty One Group West
(949) 891-2009
13 in this area
26 Total Sales
-

Seller's Agent in 2014
Cesi Pagano
Keller Williams Realty
(949) 370-0819
56 in this area
1,015 Total Sales
-
B
Seller Co-Listing Agent in 2014
Brandye Quinn
Realty One Group West
(949) 294-0526
23 Total Sales
Map
Source: California Regional Multiple Listing Service (CRMLS)
MLS Number: OC14227874
APN: 741-321-33
- 1 Drackert Ln
- 3582 Ivy Way
- 1200 Lasso Way Unit 105
- 49 Concepcion St
- 1151 Brush Creek
- 1101 Lasso Way Unit 303
- 172 Rosebay Rd
- 142 Patria
- 9 Reese Creek
- 8 Caltrop Way
- 22 Arlington St
- 32 Clifford Ln
- 19 Rinehart Rd
- 41 Ethereal St
- 6 Devens Way
- 20 Becker Dr
- 29 Hinterland Way
- 46 Hinterland Way
- 98 Hinterland Way
- 7 Illuminata Ln
