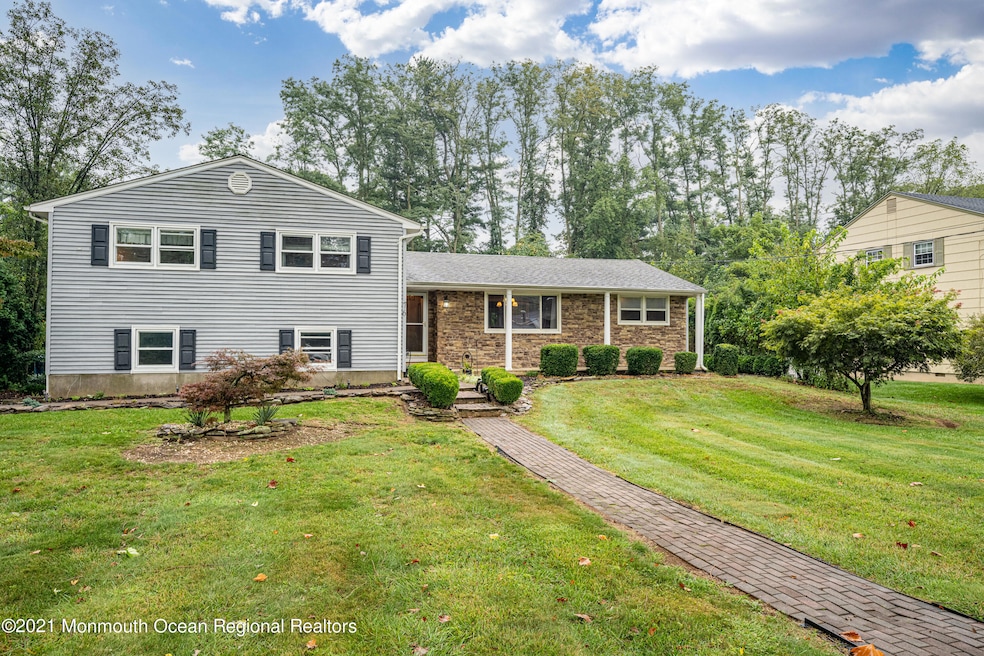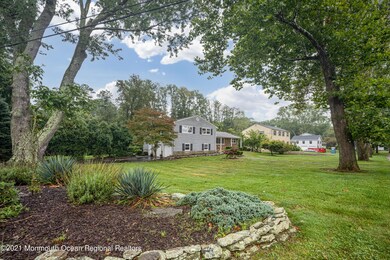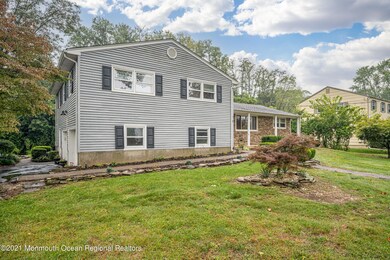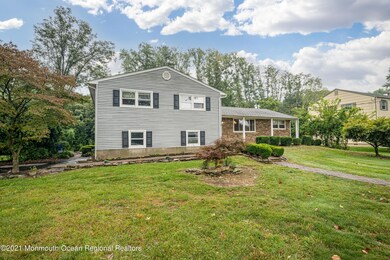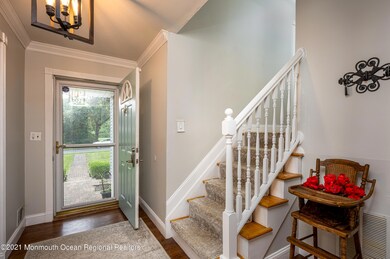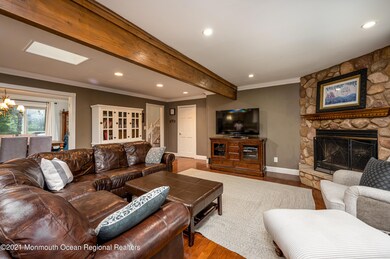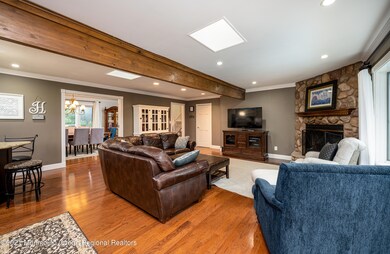
76 Bernice Dr Freehold, NJ 07728
Estimated Value: $842,000 - $869,497
Highlights
- Indoor Spa
- Heated In Ground Pool
- New Kitchen
- Joseph J. Catena Elementary School Rated A-
- Bay View
- Colonial Architecture
About This Home
As of November 2021Welcome To Your New Home in Desirable East Freehold! This Unique Home is Situated in a Quiet Neighborhood, and Conveniently Close to All the Major Highways. This Home Boasts 4 Ample-Sized Bedrooms, Upgraded Kitchen with Granite Counters, SS Appliances, Walk-In Pantry, A Home Office with French Doors and an Open Concept Family Room. Decorative Crown Molding and Recessed Lighting Throughout. Entertaining is a Breeze With the Oversized Dining Room or Take It Outside to the Secluded Backyard that Has a Pool, Hot Tub, and Large Patio. This Home Features a 2-Car Garage. Half Has Been Converted Into a Den and a Bonus and/or Storage and/or WorkOut Room Complete with a Full Bath. This Home is Not To Be Missed!
Last Agent to Sell the Property
Coldwell Banker Realty License #1432302 Listed on: 09/23/2021

Last Buyer's Agent
Eileen Pinto
Encore Real Estate
Home Details
Home Type
- Single Family
Est. Annual Taxes
- $10,342
Year Built
- Built in 1970
Lot Details
- 0.68 Acre Lot
- Lot Dimensions are 146 x 203
- Fenced
- Corner Lot
- Oversized Lot
- Backs to Trees or Woods
Parking
- 2 Car Direct Access Garage
- Converted Garage
- Oversized Parking
- Garage Door Opener
- Double-Wide Driveway
- Off-Street Parking
Home Design
- Colonial Architecture
- Split Level Home
- Shingle Roof
- Vinyl Siding
Interior Spaces
- 2,592 Sq Ft Home
- 2-Story Property
- Crown Molding
- Ceiling Fan
- Skylights
- Recessed Lighting
- Light Fixtures
- Wood Burning Fireplace
- Blinds
- Bay Window
- Window Screens
- French Doors
- Family Room
- Dining Room
- Home Office
- Bonus Room
- Indoor Spa
- Bay Views
- Pull Down Stairs to Attic
- Home Security System
Kitchen
- New Kitchen
- Eat-In Kitchen
- Gas Cooktop
- Microwave
- Dishwasher
- Kitchen Island
- Granite Countertops
Flooring
- Engineered Wood
- Ceramic Tile
Bedrooms and Bathrooms
- 4 Bedrooms
- Primary bedroom located on second floor
- Primary Bathroom is a Full Bathroom
- Primary Bathroom includes a Walk-In Shower
Laundry
- Laundry Room
- Washer
Finished Basement
- Walk-Out Basement
- Laundry in Basement
Pool
- Heated In Ground Pool
- Fence Around Pool
Outdoor Features
- Patio
- Exterior Lighting
Schools
- J. J. Catena Elementary School
- Dwight D. Eisenhower Middle School
- Freehold Regional High School
Utilities
- Central Air
- Heating System Uses Natural Gas
- Natural Gas Water Heater
Community Details
- No Home Owners Association
- Orchard Hills Subdivision
Listing and Financial Details
- Assessor Parcel Number 17-00037-02-00011
Ownership History
Purchase Details
Home Financials for this Owner
Home Financials are based on the most recent Mortgage that was taken out on this home.Purchase Details
Home Financials for this Owner
Home Financials are based on the most recent Mortgage that was taken out on this home.Similar Homes in Freehold, NJ
Home Values in the Area
Average Home Value in this Area
Purchase History
| Date | Buyer | Sale Price | Title Company |
|---|---|---|---|
| Carbone Daniel | $650,000 | Ntc Key West | |
| Hemeling Christopher | $227,000 | -- |
Mortgage History
| Date | Status | Borrower | Loan Amount |
|---|---|---|---|
| Open | Carbone Daniel | $487,500 | |
| Previous Owner | Hembling Elizabeth L | $200,000 | |
| Previous Owner | Hemeling Christopher | $180,000 |
Property History
| Date | Event | Price | Change | Sq Ft Price |
|---|---|---|---|---|
| 11/24/2021 11/24/21 | Sold | $650,000 | +4.2% | $251 / Sq Ft |
| 09/23/2021 09/23/21 | For Sale | $623,900 | -- | $241 / Sq Ft |
Tax History Compared to Growth
Tax History
| Year | Tax Paid | Tax Assessment Tax Assessment Total Assessment is a certain percentage of the fair market value that is determined by local assessors to be the total taxable value of land and additions on the property. | Land | Improvement |
|---|---|---|---|---|
| 2024 | $12,981 | $786,700 | $280,400 | $506,300 |
| 2023 | $12,981 | $699,800 | $242,400 | $457,400 |
| 2022 | $11,119 | $639,200 | $204,400 | $434,800 |
| 2021 | $11,119 | $515,700 | $185,400 | $330,300 |
| 2020 | $10,342 | $477,700 | $194,900 | $282,800 |
| 2019 | $10,051 | $463,400 | $180,600 | $282,800 |
| 2018 | $10,107 | $448,600 | $180,600 | $268,000 |
| 2017 | $10,068 | $440,400 | $180,600 | $259,800 |
| 2016 | $9,531 | $409,400 | $180,600 | $228,800 |
| 2015 | $9,281 | $403,500 | $180,600 | $222,900 |
| 2014 | $8,842 | $369,500 | $156,900 | $212,600 |
Agents Affiliated with this Home
-
Debra Preston
D
Seller's Agent in 2021
Debra Preston
Coldwell Banker Realty
(203) 258-6926
3 in this area
27 Total Sales
-
E
Buyer's Agent in 2021
Eileen Pinto
Encore Real Estate
Map
Source: MOREMLS (Monmouth Ocean Regional REALTORS®)
MLS Number: 22131510
APN: 17-00037-02-00011
- 32 Joysan Terrace
- 162 Joysan Terrace
- 733 Colts Neck Rd
- 49 Glenbrook Rd
- 90 Village Ct Unit 10
- 74 Village Ct Unit 11
- 66 Village Ct Unit 12
- 65 Village Ct Unit 7
- 57 Village Ct Unit 6
- 35 Village Ct Unit 4
- 27 Village Ct Unit 3
- 210 Hunt Rd
- 1 Exeter Pass
- 10 Nicholson Key
- 16 Exeter Pass
- 630 Colts Neck Rd
- 51 Canterbury Dr
- 56 Camille Ln
- 240 Bennington Rd
- 21 Hunt Rd
- 76 Bernice Dr
- 74 Bernice Dr
- 12 Paulette Dr
- 86 Bernice Dr
- 81 Joysan Terrace
- 75 Bernice Dr
- 70 Bernice Dr
- 11 Paulette Dr
- 87 Bernice Dr
- 808 Colts Neck Rd
- 67 Bernice Dr
- 96 Bernice Dr
- 111 Joysan Terrace
- 64 Bernice Dr
- 798 Colts Neck Rd
- 71 Joysan Terrace
- 82 Joysan Terrace
- 852 Colts Neck Rd
- 92 Joysan Terrace
- 62 Joysan Terrace
