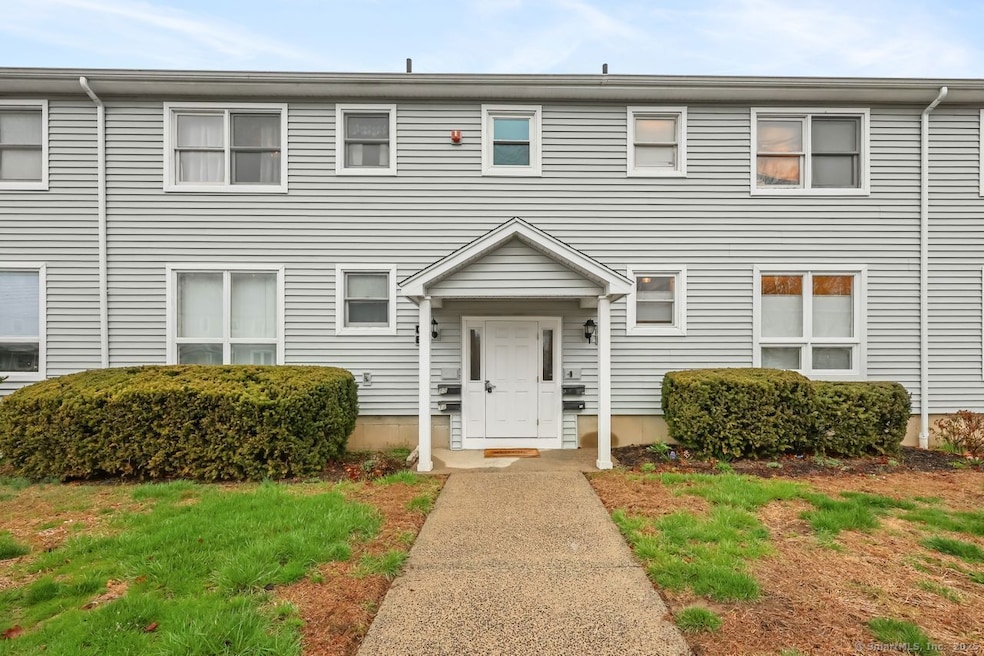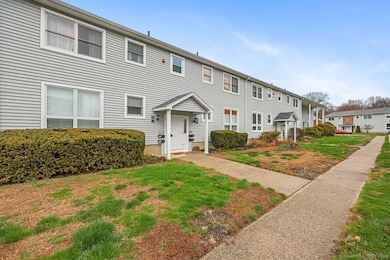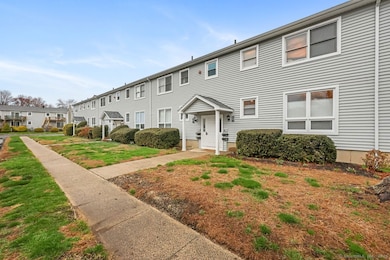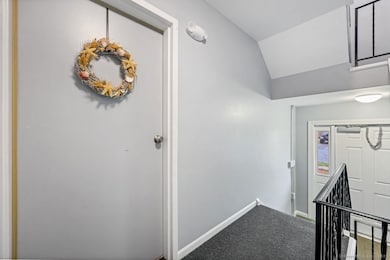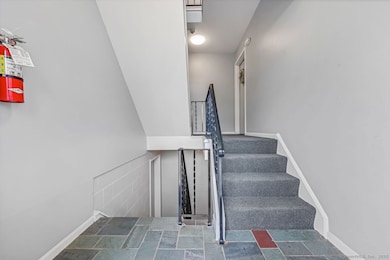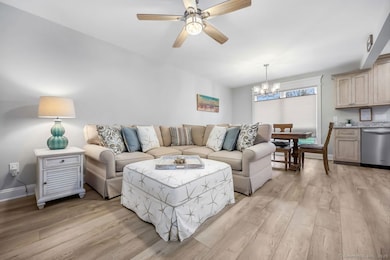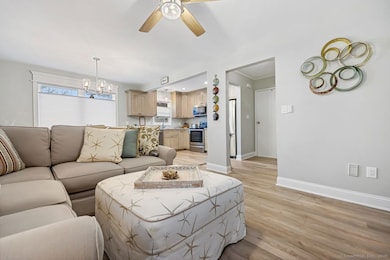
76 Carriage Path S Milford, CT 06460
Woodmont NeighborhoodEstimated payment $2,354/month
Highlights
- Deck
- Property is near public transit
- Public Transportation
- Joseph A. Foran High School Rated A-
- Ranch Style House
- Guest Parking
About This Home
Welcome to 76 Carriage Path South, a stunningly remodeled 2-bedroom unit in the sought-after South Wind Village community of Milford, CT. This spacious home has been thoughtfully updated with meticulous attention to detail, offering modern comfort in an unbeatable location. Step inside to find a beautifully renovated kitchen, complete with sleek stainless steel appliances, granite countertops, and a brand-new coastal farmhouse-trimmed large window that fills the space with natural light. Perfect for cooking and entertaining, this kitchen is both stylish and functional. The well-sized bedrooms provide ample space and versatility, while the open and airy layout enhances the home's inviting feel. Beyond the interior, the location is truly exceptional-just steps from Milford's scenic beaches and a short distance to downtown Milford's vibrant shops, dining, and nightlife. Commuters will love the convenience of the nearby train station and easy access to major highways, making travel a breeze. Don't miss the opportunity to own this turn-key gem in one of Milford's most desirable communities!
Property Details
Home Type
- Condominium
Est. Annual Taxes
- $3,432
Year Built
- Built in 1973
HOA Fees
- $389 Monthly HOA Fees
Home Design
- Ranch Style House
- Concrete Siding
- Vinyl Siding
Interior Spaces
- 893 Sq Ft Home
- Concrete Flooring
Kitchen
- Oven or Range
- Microwave
- Ice Maker
- Dishwasher
- Disposal
Bedrooms and Bathrooms
- 2 Bedrooms
- 1 Full Bathroom
Laundry
- Laundry on lower level
- Dryer
- Washer
Unfinished Basement
- Partial Basement
- Interior Basement Entry
- Shared Basement
- Basement Storage
Parking
- 1 Parking Space
- Parking Deck
- Guest Parking
- Visitor Parking
Outdoor Features
- Deck
- Exterior Lighting
- Rain Gutters
Location
- Flood Zone Lot
- Property is near public transit
- Property is near shops
- Property is near a bus stop
Schools
- Joseph A. Foran High School
Utilities
- Central Air
- Heating System Uses Natural Gas
Listing and Financial Details
- Assessor Parcel Number 1206103
Community Details
Overview
- Association fees include grounds maintenance, trash pickup, snow removal, water, property management, road maintenance, insurance, flood insurance
- 221 Units
- Property managed by Pyramid RE Group
Amenities
- Public Transportation
Map
Home Values in the Area
Average Home Value in this Area
Tax History
| Year | Tax Paid | Tax Assessment Tax Assessment Total Assessment is a certain percentage of the fair market value that is determined by local assessors to be the total taxable value of land and additions on the property. | Land | Improvement |
|---|---|---|---|---|
| 2024 | $3,432 | $117,780 | $0 | $117,780 |
| 2023 | $3,200 | $117,780 | $0 | $117,780 |
| 2022 | $3,139 | $117,780 | $0 | $117,780 |
| 2021 | $2,718 | $98,310 | $0 | $98,310 |
| 2020 | $2,721 | $98,310 | $0 | $98,310 |
| 2019 | $2,724 | $98,310 | $0 | $98,310 |
| 2018 | $2,727 | $98,310 | $0 | $98,310 |
| 2017 | $2,732 | $98,310 | $0 | $98,310 |
| 2016 | $2,737 | $98,310 | $0 | $98,310 |
| 2015 | $2,741 | $98,310 | $0 | $98,310 |
| 2014 | $2,676 | $98,310 | $0 | $98,310 |
Property History
| Date | Event | Price | Change | Sq Ft Price |
|---|---|---|---|---|
| 05/22/2025 05/22/25 | For Sale | $300,000 | 0.0% | $336 / Sq Ft |
| 04/05/2025 04/05/25 | Off Market | $300,000 | -- | -- |
| 04/04/2025 04/04/25 | For Sale | $300,000 | -- | $336 / Sq Ft |
Purchase History
| Date | Type | Sale Price | Title Company |
|---|---|---|---|
| Warranty Deed | $90,200 | -- | |
| Warranty Deed | $90,200 | -- | |
| Deed | $93,000 | -- |
Mortgage History
| Date | Status | Loan Amount | Loan Type |
|---|---|---|---|
| Open | $102,000 | Stand Alone Refi Refinance Of Original Loan | |
| Closed | $28,000 | No Value Available | |
| Closed | $25,000 | No Value Available | |
| Closed | $115,000 | No Value Available |
Similar Homes in Milford, CT
Source: SmartMLS
MLS Number: 24084984
APN: MILF-000038-000533-000001A-000076
- 131 Carriage Path S Unit 131
- 79 Carriage Path S
- 76 Carriage Path S
- 93 Carriage Path S Unit 93
- 70 Carriage Path S Unit 70
- 571 Pond Point Ave
- 267 Melba St Unit B37
- 267 Melba St Unit B17
- 47 Beachland Ave
- 119 Melba St
- 44 Chester St
- 38 Elaine Rd
- 70 Melba St
- 154 Yale Ave
- 28 Entrance Rd
- 19 Summer Place
- 723 Buckingham Ave
- 7 Orland St
- 9 Little Pond Rd
- 6 Warren Dr
