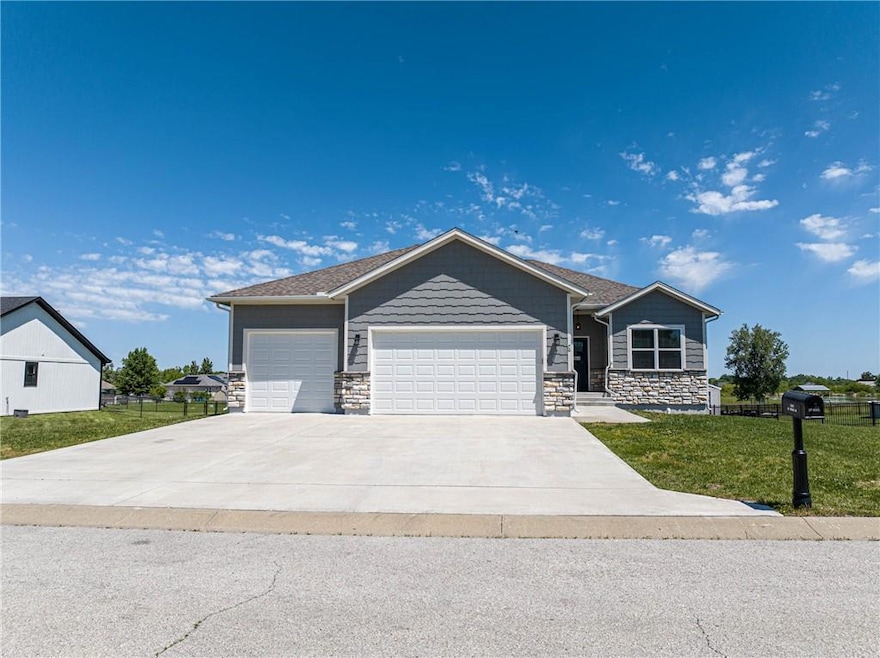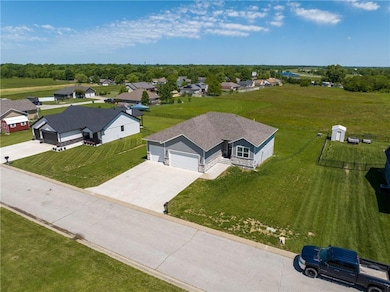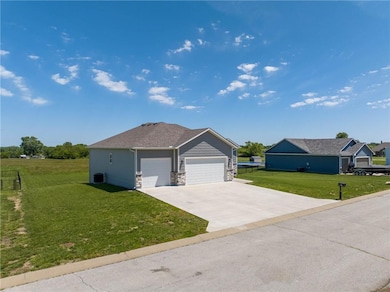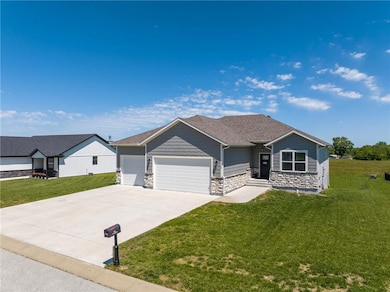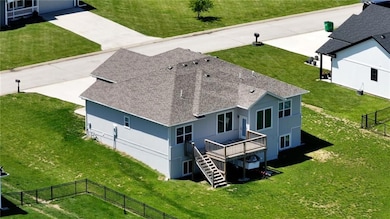
76 Casper St Garden City, MO 64747
Estimated payment $2,746/month
Highlights
- Custom Closet System
- Ranch Style House
- Stainless Steel Appliances
- Deck
- No HOA
- Thermal Windows
About This Home
You must see this house to really appreciate the beautiful design and craftsmanship! Home sits on generous sized lot that backs to open field with no neighbors, great views from the rear deck. Once you step in the front door the home opens up to a great living room, where you can enjoy the gas fireplace while relaxing. The open floor plan allows for you to be using the beautiful kitchen, complete with stainless steel appliances, quartz countertops and tons of storage, all while taking in the views out the back windows or enjoying the fireplace in the living room. On one side of the house is the master with large custom bathroom and Walkin closet that goes right into the laundry room which has another entrance in the hall coming in from the garage. On the opposite side you will find two more generous sized rooms with another full bath. Downstairs in the basement there are many possibilities, second living room, rec room, theater room you name it, and nine-foot ceilings make it perfect for whatever you decide. The basement also features the fourth bedroom with another full bath. This house is truly a must see, great design, well maintained and all this with easy highway access.
Listing Agent
David L. Abbott Realty Brokerage Phone: 816-617-1731 License #2015002199 Listed on: 05/23/2025
Home Details
Home Type
- Single Family
Est. Annual Taxes
- $3,682
Year Built
- Built in 2021
Lot Details
- 0.35 Acre Lot
- Side Green Space
- Paved or Partially Paved Lot
Parking
- 3 Car Attached Garage
- Front Facing Garage
- Garage Door Opener
Home Design
- Ranch Style House
- Traditional Architecture
- Frame Construction
- Composition Roof
- Lap Siding
- Stone Veneer
Interior Spaces
- Ceiling Fan
- Thermal Windows
- Living Room with Fireplace
- Combination Kitchen and Dining Room
- Carpet
- Finished Basement
- Sump Pump
Kitchen
- Gas Range
- Dishwasher
- Stainless Steel Appliances
- Kitchen Island
- Disposal
Bedrooms and Bathrooms
- 4 Bedrooms
- Custom Closet System
- Walk-In Closet
- 3 Full Bathrooms
Laundry
- Laundry Room
- Laundry on main level
Utilities
- Central Air
- Heating System Uses Natural Gas
Additional Features
- Deck
- City Lot
Community Details
- No Home Owners Association
- Garden South Subdivision
Listing and Financial Details
- Assessor Parcel Number 0561410
- $0 special tax assessment
Map
Home Values in the Area
Average Home Value in this Area
Tax History
| Year | Tax Paid | Tax Assessment Tax Assessment Total Assessment is a certain percentage of the fair market value that is determined by local assessors to be the total taxable value of land and additions on the property. | Land | Improvement |
|---|---|---|---|---|
| 2024 | $3,681 | $54,540 | $2,400 | $52,140 |
| 2023 | $3,482 | $54,540 | $2,400 | $52,140 |
| 2022 | $2,458 | $37,160 | $2,400 | $34,760 |
| 2021 | $8 | $120 | $120 | $0 |
| 2020 | $8 | $120 | $120 | $0 |
| 2019 | $8 | $120 | $120 | $0 |
| 2018 | $7 | $110 | $110 | $0 |
| 2017 | $7 | $110 | $110 | $0 |
| 2016 | $7 | $110 | $110 | $0 |
| 2015 | $6 | $110 | $110 | $0 |
| 2014 | $6 | $110 | $110 | $0 |
| 2013 | -- | $110 | $110 | $0 |
Property History
| Date | Event | Price | Change | Sq Ft Price |
|---|---|---|---|---|
| 06/06/2025 06/06/25 | Price Changed | $448,500 | -2.5% | $150 / Sq Ft |
| 05/23/2025 05/23/25 | For Sale | $459,900 | +24.3% | $153 / Sq Ft |
| 04/05/2022 04/05/22 | Sold | -- | -- | -- |
| 02/27/2022 02/27/22 | Pending | -- | -- | -- |
| 02/20/2022 02/20/22 | Price Changed | $369,900 | -3.4% | $123 / Sq Ft |
| 02/20/2022 02/20/22 | For Sale | $383,000 | 0.0% | $128 / Sq Ft |
| 01/13/2022 01/13/22 | Price Changed | $383,000 | -3.8% | $128 / Sq Ft |
| 12/20/2021 12/20/21 | For Sale | $398,000 | -- | $133 / Sq Ft |
| 12/20/2021 12/20/21 | Pending | -- | -- | -- |
Purchase History
| Date | Type | Sale Price | Title Company |
|---|---|---|---|
| Warranty Deed | -- | American Title Group |
Mortgage History
| Date | Status | Loan Amount | Loan Type |
|---|---|---|---|
| Open | $333,841 | FHA | |
| Previous Owner | $225,600 | New Conventional |
Similar Homes in Garden City, MO
Source: Heartland MLS
MLS Number: 2551618
APN: 0561410
- 307 Spruce St
- 103 W 3rd St
- 114 W 2nd St
- 202 Gum St
- 206 S 4th St
- 109 S State Route F N A
- 0 F Hwy
- 30216 S Sycamore Grove Rd
- 0 Oak St E Unit HMS2465869
- 505 Main St
- 000 F Hwy
- 301 Beech St
- 503 Jennifer Ln
- 604 Lake Rd
- 33516 301st Terrace
- 29512 Old Highway 7 N A
- 28909 E 297th St
- TBD E 355th Rd
- Tract 2 E 291st St
- 900 Maple Ln
- 505 E Wall St
- 308 N Independence St
- 502 N Independence St Unit C
- 104 Golfview Dr
- 302 Clearview Dr
- 1404 Eagle Dr
- 117 W 2nd St Unit Lyric Loft Apt C
- 202 Golfview Dr
- 204 Palmer Ct
- 217 Palmer Ct
- 219 Palmer Ct
- 602 Linwood St
- 1510 Jones Ave
- 2204 Alexandria Ln
- 1208 Deena St
- 12204 E 214th Terrace
- 12204 E 214th St
- 11111 Highview Rd
- 11906 E 214th St
