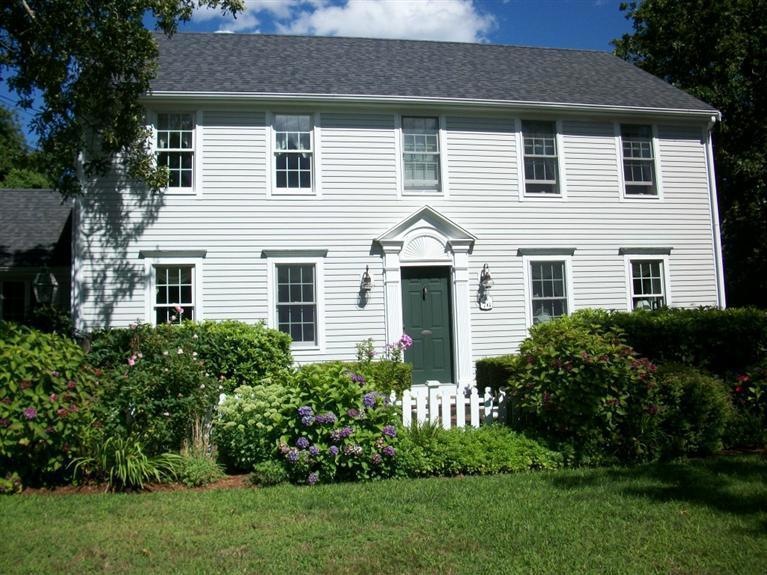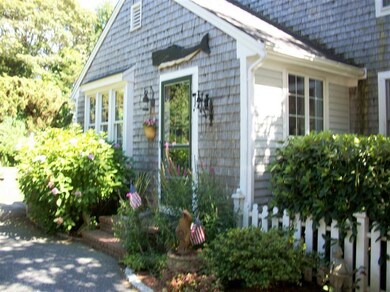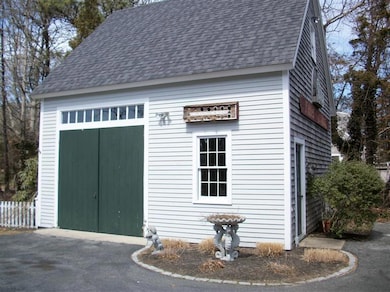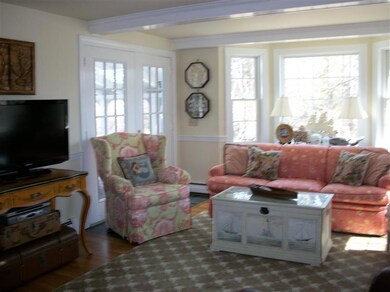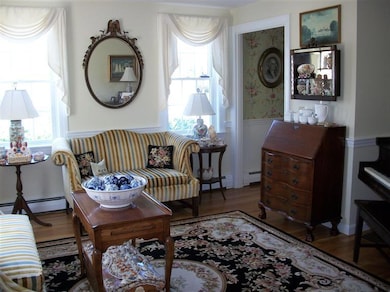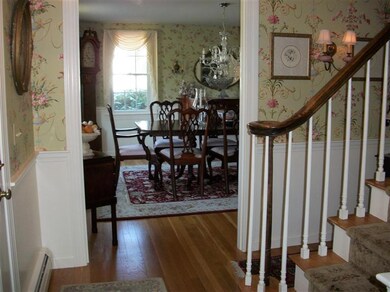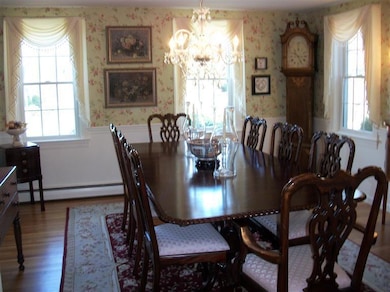
76 Cedar Hill Rd Dennis, MA 02638
East Dennis NeighborhoodHighlights
- Pool House
- Wood Flooring
- No HOA
- Colonial Architecture
- Mud Room
- Breakfast Area or Nook
About This Home
As of February 2018Stately and elegant describes this 4 bedroom 2-1/2 bath home located in an established and sought-after East Dennis neighborhood off Historic Route 6A. Formal living room with oversized gas fireplace, sunny music room/den, formal dining room with built-in hutch, gourmet kitchen with marble countertops and stainless appliances, breakfast room open to the kitchen, guest bath/powder room, spacious glass/screen room, and a mudroom entry complete the 1st floor. Upstairs are 4 lovely bedrooms - master with private bath, and guest bath with double sinks. In addition, the property has gas heat with central A.C,. a large in-ground swimming pool and a detached carriage-house barn garage with storage and loft. A delightful property inside and out.
Last Agent to Sell the Property
Bette Landry
Home*Land Realty Listed on: 04/10/2013
Last Buyer's Agent
Sandra Hoy
Joly, McAbee & Weinert
Home Details
Home Type
- Single Family
Est. Annual Taxes
- $2,845
Year Built
- Built in 1980 | Remodeled
Lot Details
- 0.52 Acre Lot
- Near Conservation Area
- Sprinkler System
Parking
- 1 Car Garage
- Open Parking
Home Design
- Colonial Architecture
- Poured Concrete
- Pitched Roof
- Asphalt Roof
- Shingle Siding
- Concrete Perimeter Foundation
Interior Spaces
- 2,244 Sq Ft Home
- 2-Story Property
- Central Vacuum
- Built-In Features
- Gas Fireplace
- Bay Window
- French Doors
- Mud Room
- Living Room
- Dining Room
Kitchen
- Breakfast Area or Nook
- Gas Range
- Microwave
- Dishwasher
Flooring
- Wood
- Carpet
- Tile
Bedrooms and Bathrooms
- 4 Bedrooms
- Primary bedroom located on second floor
- Linen Closet
- Primary Bathroom is a Full Bathroom
Laundry
- Laundry Room
- Washer
- Gas Dryer
Basement
- Basement Fills Entire Space Under The House
- Interior Basement Entry
Pool
- Pool House
- In Ground Pool
- Vinyl Pool
Outdoor Features
- Patio
- Porch
Utilities
- Central Air
- Hot Water Heating System
- Gas Water Heater
Community Details
- No Home Owners Association
Listing and Financial Details
- Assessor Parcel Number 3620400
Similar Homes in the area
Home Values in the Area
Average Home Value in this Area
Property History
| Date | Event | Price | Change | Sq Ft Price |
|---|---|---|---|---|
| 02/02/2018 02/02/18 | Sold | $681,935 | -1.0% | $304 / Sq Ft |
| 01/08/2018 01/08/18 | Pending | -- | -- | -- |
| 11/27/2017 11/27/17 | For Sale | $689,000 | +4.4% | $307 / Sq Ft |
| 10/28/2013 10/28/13 | Sold | $660,000 | -4.2% | $294 / Sq Ft |
| 09/27/2013 09/27/13 | Pending | -- | -- | -- |
| 04/10/2013 04/10/13 | For Sale | $689,000 | -- | $307 / Sq Ft |
Tax History Compared to Growth
Agents Affiliated with this Home
-
S
Seller's Agent in 2018
Sandra Hoy
Joly, McAbee & Weinert
-
M
Buyer's Agent in 2018
Member Non
cci.unknownoffice
-
B
Seller's Agent in 2013
Bette Landry
Home*Land Realty
-
Sandi Hoy

Buyer's Agent in 2013
Sandi Hoy
Kinlin Grover Compass
(508) 479-1946
1 in this area
7 Total Sales
Map
Source: Cape Cod & Islands Association of REALTORS®
MLS Number: 21303136
- 92 Whiffletree Ave
- 88 Whiffletree Ave
- 163 Whiffletree Ave
- 136 Forest Pines Dr
- 98 Stony Brook Rd
- 1348 Massachusetts 134
- 1263 Massachusetts 134
- 1 Old Salt Ln
- 64 Gold Finch Ln
- 87 Coles Pond Dr
- 648 Setucket Rd
- 336 Main St
- 10 Shiverick Rd
- 41 High Head Rd
- 1376 Bridge St Unit 16
- 140 Bakers Pond Rd
- 43 Stony Way
- 43 Stony Way
- 53 Settlers Ln
- 153 Sesuit Neck Rd
