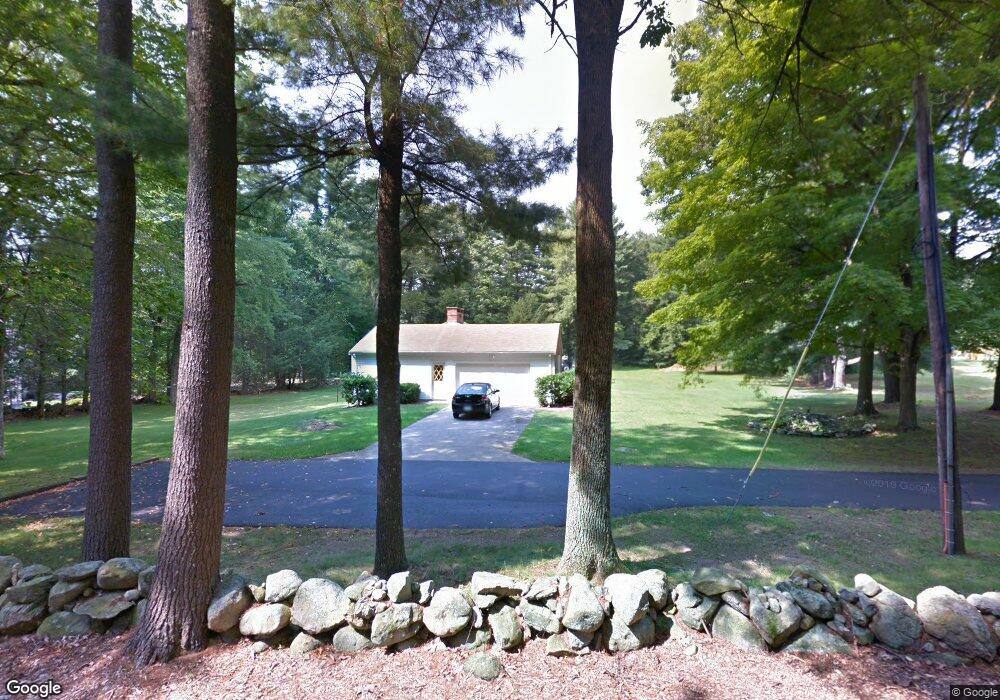76 Cedar St Walpole, MA 02081
Estimated Value: $696,199 - $816,000
3
Beds
2
Baths
1,564
Sq Ft
$492/Sq Ft
Est. Value
About This Home
This home is located at 76 Cedar St, Walpole, MA 02081 and is currently estimated at $769,300, approximately $491 per square foot. 76 Cedar St is a home located in Norfolk County with nearby schools including Elm Street School, Eleanor N. Johnson Middle School, and Walpole High School.
Create a Home Valuation Report for This Property
The Home Valuation Report is an in-depth analysis detailing your home's value as well as a comparison with similar homes in the area
Home Values in the Area
Average Home Value in this Area
Tax History Compared to Growth
Tax History
| Year | Tax Paid | Tax Assessment Tax Assessment Total Assessment is a certain percentage of the fair market value that is determined by local assessors to be the total taxable value of land and additions on the property. | Land | Improvement |
|---|---|---|---|---|
| 2025 | $8,391 | $654,000 | $339,500 | $314,500 |
| 2024 | $8,091 | $612,000 | $326,600 | $285,400 |
| 2023 | $7,813 | $562,500 | $284,000 | $278,500 |
| 2022 | $7,388 | $510,900 | $262,600 | $248,300 |
| 2021 | $7,154 | $482,100 | $247,700 | $234,400 |
| 2020 | $7,059 | $470,900 | $233,900 | $237,000 |
| 2019 | $6,886 | $456,000 | $225,800 | $230,200 |
| 2018 | $6,351 | $415,900 | $215,300 | $200,600 |
| 2017 | $6,163 | $402,000 | $207,200 | $194,800 |
| 2016 | $6,137 | $394,400 | $201,500 | $192,900 |
| 2015 | $5,950 | $379,000 | $193,300 | $185,700 |
| 2014 | $5,700 | $361,700 | $193,300 | $168,400 |
Source: Public Records
Map
Nearby Homes
- 375 Winter St
- 43 Chandler Ave
- 16R Eldor Dr
- 9 Pearl St
- 533 Lincoln Rd
- 260 Summer St
- 25 Sandtrap Cir Unit 8
- 27 Sandtrip Cir Unit 7
- 12 Brookside Ln
- 13 Sandtrap Cir Unit 14
- 11 Sandtrap Cir Unit 15
- 20 Sandtrap Cir Unit 4
- 19 Sandtrap Cir Unit 11
- 18 Sandtrap Cir Unit 3
- 17 Sandtrap Cir Unit 12
- 15 Sandtrap Cir Unit 13
- 1686 Washington St
- 10 Sandtrap Cir Unit 2
- 31 Sandtrap Cir Unit 500
- 1391 Main St Unit 308
