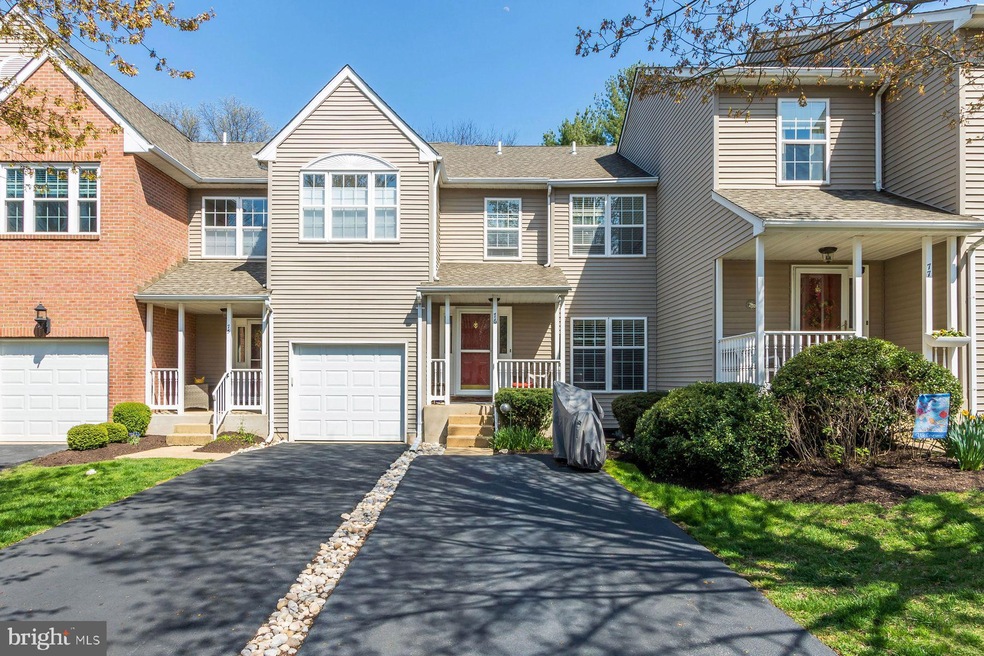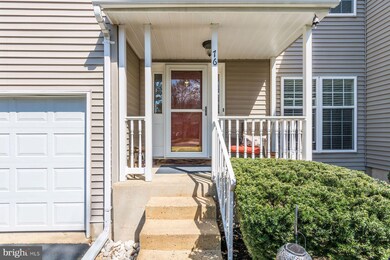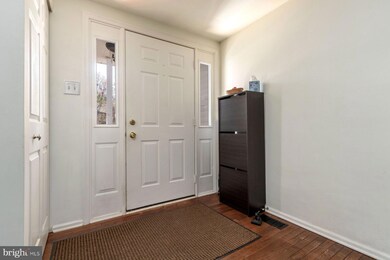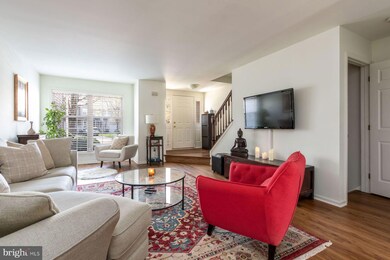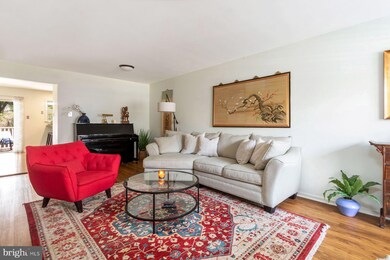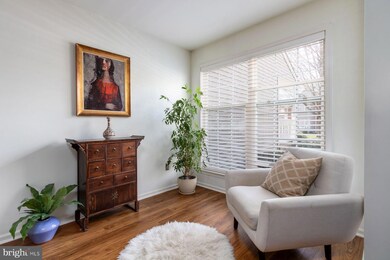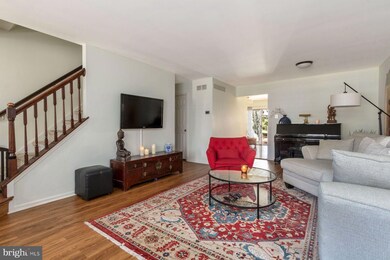
76 Charing Cross Rd Unit 44 Doylestown, PA 18901
Highlights
- Colonial Architecture
- Wood Flooring
- Heat Pump System
- Tohickon Middle School Rated A-
- Central Air
About This Home
As of June 2024Nestled in a quiet cul-de-sac in the sought-after Charing Cross neighborhood, this inviting townhouse offers the perfect blend of comfort and convenience. Featuring an open and bright layout with elegant hardwood floors on the first floor, this home is beautifully updated and move-in ready. The heart of the home, the kitchen, has been thoughtfully renovated with modern appliances and finishes, ideal for culinary adventures. Both bathrooms echo this modern aesthetic, providing a clean and refreshing space to start and end your day. Private outdoor spaces with front porch & back patio, add enjoyable seasonal spots to relax. The lower level is partially finished, offering a versatile space that can be customized to fit your needs—be it a home office, gym, or additional living area.
Located just a short drive from Doylestown, you have easy access to a variety of shopping options, fine dining experiences, and cultural activities including local theater. This townhouse is not just a place to live, but a place to love. Come see why this should be your next home!
Townhouse Details
Home Type
- Townhome
Est. Annual Taxes
- $4,409
Year Built
- Built in 1993
Lot Details
- 1,422 Sq Ft Lot
HOA Fees
- $285 Monthly HOA Fees
Parking
- Driveway
Home Design
- Colonial Architecture
- Frame Construction
- Shingle Roof
- Concrete Perimeter Foundation
Interior Spaces
- 1,422 Sq Ft Home
- Property has 2 Levels
- Partially Finished Basement
Flooring
- Wood
- Carpet
Bedrooms and Bathrooms
- 3 Bedrooms
Utilities
- Central Air
- Heat Pump System
- Electric Water Heater
Community Details
- $1,500 Capital Contribution Fee
- Association fees include common area maintenance, snow removal
- Charing Cross Subdivision
Listing and Financial Details
- Tax Lot 003-044
- Assessor Parcel Number 09-060-003-044
Map
Home Values in the Area
Average Home Value in this Area
Property History
| Date | Event | Price | Change | Sq Ft Price |
|---|---|---|---|---|
| 07/01/2024 07/01/24 | Rented | $2,850 | 0.0% | -- |
| 06/11/2024 06/11/24 | Under Contract | -- | -- | -- |
| 06/06/2024 06/06/24 | For Rent | $2,850 | 0.0% | -- |
| 06/03/2024 06/03/24 | Sold | $420,000 | -1.2% | $295 / Sq Ft |
| 04/29/2024 04/29/24 | Pending | -- | -- | -- |
| 04/22/2024 04/22/24 | For Sale | $425,000 | -- | $299 / Sq Ft |
Tax History
| Year | Tax Paid | Tax Assessment Tax Assessment Total Assessment is a certain percentage of the fair market value that is determined by local assessors to be the total taxable value of land and additions on the property. | Land | Improvement |
|---|---|---|---|---|
| 2024 | $4,530 | $25,600 | $0 | $25,600 |
| 2023 | $4,320 | $25,600 | $0 | $25,600 |
| 2022 | $4,272 | $25,600 | $0 | $25,600 |
| 2021 | $4,184 | $25,600 | $0 | $25,600 |
| 2020 | $4,164 | $25,600 | $0 | $25,600 |
| 2019 | $4,120 | $25,600 | $0 | $25,600 |
| 2018 | $4,107 | $25,600 | $0 | $25,600 |
| 2017 | $4,075 | $25,600 | $0 | $25,600 |
| 2016 | $4,049 | $25,600 | $0 | $25,600 |
| 2015 | -- | $25,600 | $0 | $25,600 |
| 2014 | -- | $25,600 | $0 | $25,600 |
Mortgage History
| Date | Status | Loan Amount | Loan Type |
|---|---|---|---|
| Previous Owner | $190,400 | New Conventional | |
| Previous Owner | $182,400 | New Conventional |
Deed History
| Date | Type | Sale Price | Title Company |
|---|---|---|---|
| Deed | $420,000 | Principle Abstract & Settlemen | |
| Deed | $228,000 | None Available | |
| Deed | $121,900 | -- |
Similar Homes in Doylestown, PA
Source: Bright MLS
MLS Number: PABU2069148
APN: 09-060-003-044
- 84 Trafalgar Rd Unit 51
- 37 Trafalgar Rd Unit 22
- 4540 Louise Saint Claire Dr
- 3943 Captain Molly Cir Unit 141
- 4664 Louise Saint Claire Dr
- 16 Dorothy Ave
- 3784 William Daves Rd Unit 1
- 3669 Jacob Stout Rd Unit 9
- 3777 Swetland Dr
- 3822 Jacob Stout Rd
- 3842 Jacob Stout Rd
- 874 Limekiln Rd
- 977 Limekiln Rd
- 166 Davis Rd
- 609 Hampton Ct Unit 609
- 300 Spruce St
- 228 N Main St
- 1 Clear Springs Ct
- 226 N Main St
- 54 John Dyer Way
