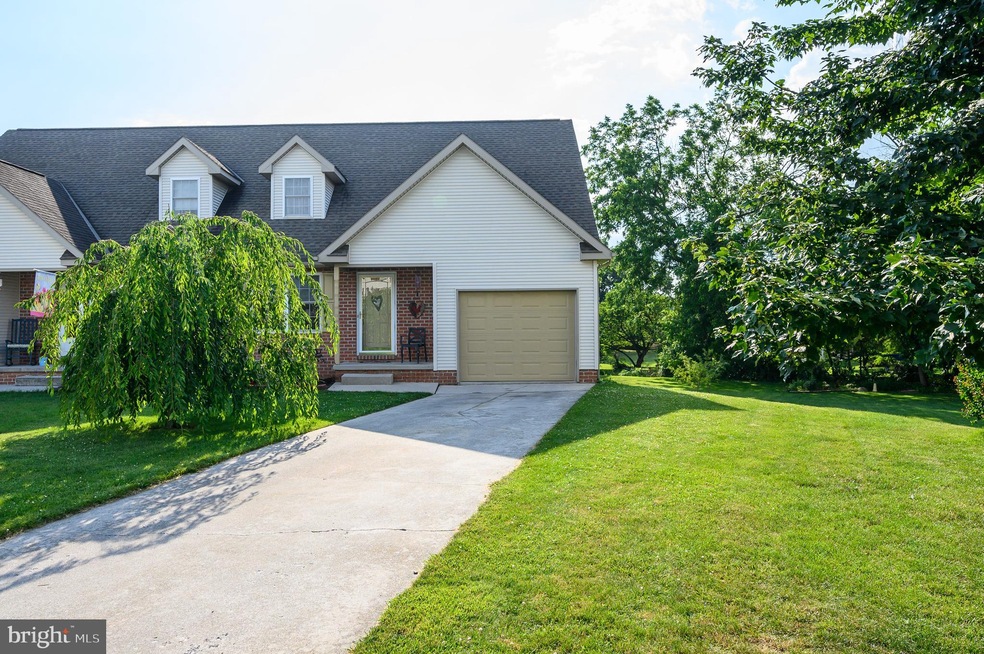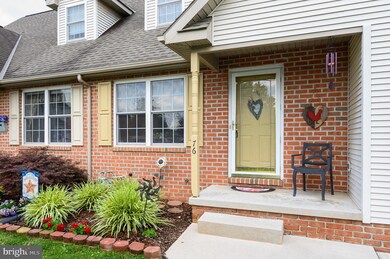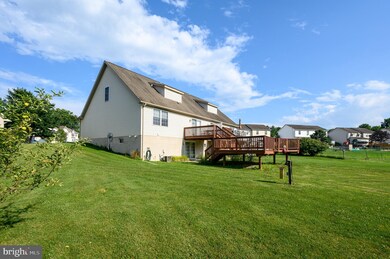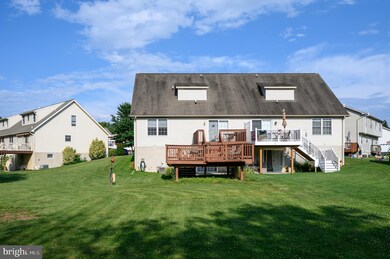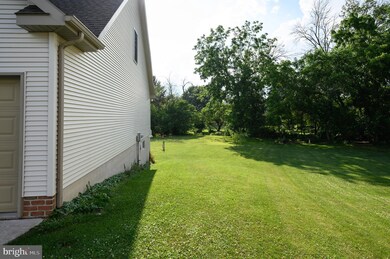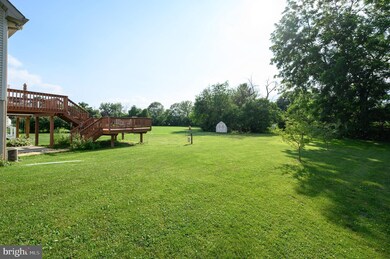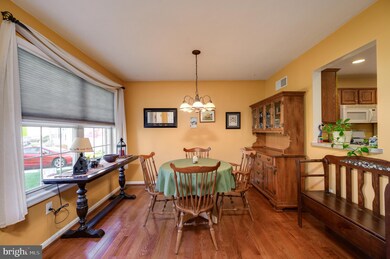
76 Cody Ct Hanover, PA 17331
Highlights
- Cape Cod Architecture
- Wood Flooring
- No HOA
- Deck
- Main Floor Bedroom
- Porch
About This Home
As of August 2021Semi-detached cape cod set on just shy of 1/3 acre lot in a cul de sac. Property boasts first floor primary bedroom, bathroom and laundry, nicely sized bedrooms, walkout basement, two tiered deck and tasteful decor throughout. First floor features dedicated dining room, kitchen with breakfast bar open to the living room w/ slider overlooking rear deck and yard. Second floor add two nicely sized bedroom and second full bath. Lower level has been framed with the intent to create a large rec room. Walk out plus plenty of storage. Full appliance package conveys. Schedule your tour today!
Last Agent to Sell the Property
Cummings & Co. Realtors License #RS302547 Listed on: 07/10/2021

Townhouse Details
Home Type
- Townhome
Est. Annual Taxes
- $4,626
Year Built
- Built in 2000
Parking
- 1 Car Attached Garage
- Front Facing Garage
- Garage Door Opener
- Driveway
Home Design
- Semi-Detached or Twin Home
- Cape Cod Architecture
- Brick Exterior Construction
- Fiberglass Roof
- Vinyl Siding
Interior Spaces
- 1,803 Sq Ft Home
- Property has 1.5 Levels
- Ceiling Fan
- Window Treatments
- Living Room
- Dining Room
- Basement Fills Entire Space Under The House
- Kitchen Island
Flooring
- Wood
- Carpet
- Ceramic Tile
- Vinyl
Bedrooms and Bathrooms
- En-Suite Primary Bedroom
- Walk-In Closet
Laundry
- Laundry Room
- Laundry on main level
Outdoor Features
- Deck
- Shed
- Porch
Schools
- Park Hills Elementary School
- Emory H Markle Middle School
- South Western High School
Utilities
- Forced Air Heating and Cooling System
- Natural Gas Water Heater
Additional Features
- Property is in very good condition
- Suburban Location
Listing and Financial Details
- Tax Lot 0013
- Assessor Parcel Number 44-000-31-0013-B0-00000
Community Details
Overview
- No Home Owners Association
Pet Policy
- Pets Allowed
Ownership History
Purchase Details
Home Financials for this Owner
Home Financials are based on the most recent Mortgage that was taken out on this home.Purchase Details
Home Financials for this Owner
Home Financials are based on the most recent Mortgage that was taken out on this home.Purchase Details
Home Financials for this Owner
Home Financials are based on the most recent Mortgage that was taken out on this home.Purchase Details
Home Financials for this Owner
Home Financials are based on the most recent Mortgage that was taken out on this home.Purchase Details
Home Financials for this Owner
Home Financials are based on the most recent Mortgage that was taken out on this home.Similar Homes in Hanover, PA
Home Values in the Area
Average Home Value in this Area
Purchase History
| Date | Type | Sale Price | Title Company |
|---|---|---|---|
| Deed | $210,000 | Title Services | |
| Deed | $160,000 | None Available | |
| Interfamily Deed Transfer | -- | North American Title Company | |
| Deed | $146,000 | -- | |
| Interfamily Deed Transfer | -- | -- |
Mortgage History
| Date | Status | Loan Amount | Loan Type |
|---|---|---|---|
| Open | $214,830 | VA | |
| Previous Owner | $152,000 | New Conventional | |
| Previous Owner | $160,256 | FHA | |
| Previous Owner | $156,000 | Unknown | |
| Previous Owner | $116,800 | Purchase Money Mortgage | |
| Previous Owner | $76,400 | Purchase Money Mortgage | |
| Closed | $14,600 | No Value Available |
Property History
| Date | Event | Price | Change | Sq Ft Price |
|---|---|---|---|---|
| 08/30/2021 08/30/21 | Sold | $210,000 | 0.0% | $116 / Sq Ft |
| 07/13/2021 07/13/21 | Price Changed | $210,000 | +5.1% | $116 / Sq Ft |
| 07/12/2021 07/12/21 | Pending | -- | -- | -- |
| 07/10/2021 07/10/21 | For Sale | $199,900 | +24.9% | $111 / Sq Ft |
| 07/08/2016 07/08/16 | Sold | $160,000 | -3.0% | $71 / Sq Ft |
| 05/26/2016 05/26/16 | Pending | -- | -- | -- |
| 04/20/2016 04/20/16 | For Sale | $164,900 | -- | $73 / Sq Ft |
Tax History Compared to Growth
Tax History
| Year | Tax Paid | Tax Assessment Tax Assessment Total Assessment is a certain percentage of the fair market value that is determined by local assessors to be the total taxable value of land and additions on the property. | Land | Improvement |
|---|---|---|---|---|
| 2025 | $5,092 | $151,090 | $29,830 | $121,260 |
| 2024 | $5,092 | $151,090 | $29,830 | $121,260 |
| 2023 | $5,001 | $151,090 | $29,830 | $121,260 |
| 2022 | $4,894 | $151,090 | $29,830 | $121,260 |
| 2021 | $4,626 | $151,090 | $29,830 | $121,260 |
| 2020 | $4,626 | $151,090 | $29,830 | $121,260 |
| 2019 | $4,537 | $151,090 | $29,830 | $121,260 |
| 2018 | $4,477 | $151,090 | $29,830 | $121,260 |
| 2017 | $4,374 | $151,090 | $29,830 | $121,260 |
| 2016 | $0 | $151,090 | $29,830 | $121,260 |
| 2015 | -- | $151,090 | $29,830 | $121,260 |
| 2014 | -- | $151,090 | $29,830 | $121,260 |
Agents Affiliated with this Home
-
Kevin Klunk

Seller's Agent in 2021
Kevin Klunk
Cummings & Co. Realtors
(717) 476-9769
1 in this area
103 Total Sales
-
Neil Reichart

Buyer's Agent in 2021
Neil Reichart
Keller Williams Keystone Realty
(717) 465-7076
5 in this area
554 Total Sales
-
Barb Boyer

Seller's Agent in 2016
Barb Boyer
Berkshire Hathaway HomeServices Homesale Realty
(215) 676-2220
3 in this area
85 Total Sales
-
Dan Boyer

Seller Co-Listing Agent in 2016
Dan Boyer
Berkshire Hathaway HomeServices Homesale Realty
(717) 891-4833
3 in this area
57 Total Sales
Map
Source: Bright MLS
MLS Number: PAYK2001982
APN: 44-000-31-0013.B0-00000
- 839 Hartman Ave
- 802 W Middle St
- 155 Holstein Dr
- 121 Flint Dr Unit 59
- 138 Holstein Dr
- 65 Eagle Ln
- 97 Flint Dr Unit 56
- 615 Frederick St
- 1 Sherman St
- 503 Frederick St
- 209 Park Heights Blvd
- 110 Scott St
- 208 S Forney Ave
- 350 Manor St
- 344 2nd Ave
- 399 R Beck Mill Rd
- 119 Beck Mill Rd
- 227 W Chestnut St
- 6 Pond Ridge Ln
- 403 Pine St
