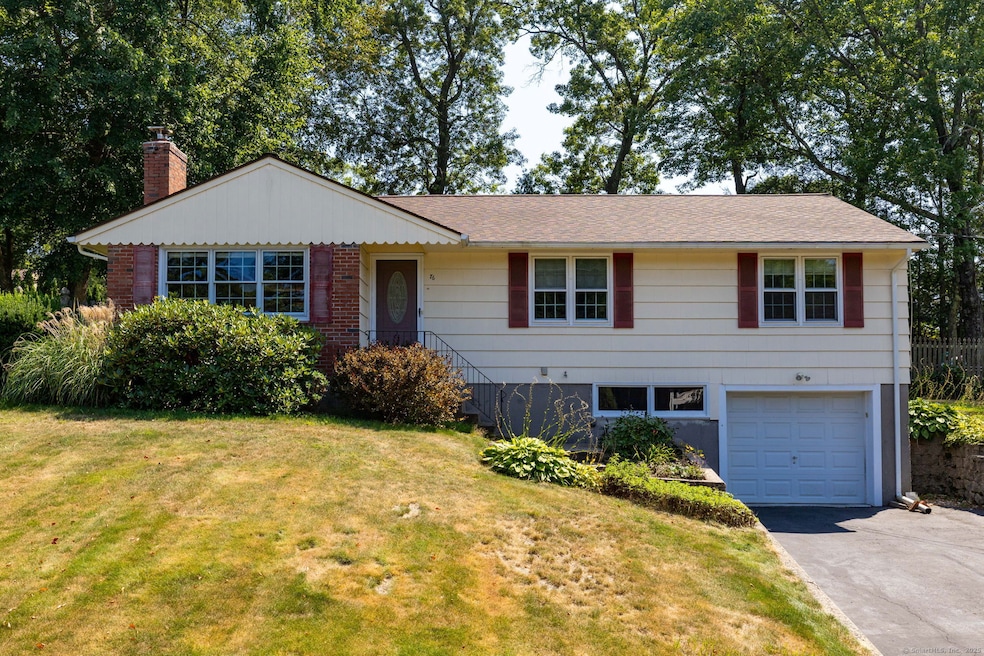
76 Country Ln Bristol, CT 06010
North Bristol NeighborhoodEstimated payment $2,509/month
Highlights
- Deck
- Attic
- Thermal Windows
- Ranch Style House
- 1 Fireplace
- Shed
About This Home
Welcome to 76 Country Lane, a charming and well-maintained expanded Ranch located in the desirable Northeast neighborhood. Offering 1,598 sqft of comfortable one-level living plus a partially finished lower level, this home provides a flexible layout perfect for today's lifestyle. The main level features a spacious living room with a cozy fireplace, an inviting dining room and a bright kitchen with tile flooring. Primary suite addition with a walk in closet and full bathroom with access thru a den or office giving privacy from the two generously sized guest bedrooms. Hardwood floors throughout the main level and the lower level adds a warm and inviting family room with a second fireplace, laundry area, and additional storage. Enjoy the comfort of central air and the convenience of an under-house garage with an automatic door opener. New roof in 2018 and gutter guards. Outside, the 0.35-acre lot offers a peaceful setting ideal for relaxing or entertaining with an almost fully fenced backyard and small deck, with nearby parks, shopping, and schools just minutes away. Situated in the Ivy Drive/Northeast/Bristol Eastern school district, this home combines suburban tranquility with easy access to amenities.
Home Details
Home Type
- Single Family
Est. Annual Taxes
- $6,750
Year Built
- Built in 1966
Lot Details
- 0.35 Acre Lot
- Property is zoned R-15
Home Design
- Ranch Style House
- Concrete Foundation
- Frame Construction
- Asphalt Shingled Roof
- Clap Board Siding
Interior Spaces
- 1 Fireplace
- Thermal Windows
- Attic or Crawl Hatchway Insulated
Kitchen
- Oven or Range
- Range Hood
- Microwave
- Disposal
Bedrooms and Bathrooms
- 3 Bedrooms
- 2 Full Bathrooms
Laundry
- Dryer
- Washer
Partially Finished Basement
- Walk-Out Basement
- Basement Fills Entire Space Under The House
- Garage Access
- Laundry in Basement
- Basement Storage
Parking
- 1 Car Garage
- Parking Deck
- Automatic Garage Door Opener
- Private Driveway
Outdoor Features
- Deck
- Shed
Location
- Property is near shops
Schools
- Ivy Drive Elementary School
- Northeast Middle School
- Bristol Eastern High School
Utilities
- Central Air
- Baseboard Heating
- Hot Water Heating System
- Heating System Uses Oil
- Hot Water Circulator
- Oil Water Heater
- Fuel Tank Located in Basement
- Cable TV Available
Listing and Financial Details
- Assessor Parcel Number 470137
Map
Home Values in the Area
Average Home Value in this Area
Tax History
| Year | Tax Paid | Tax Assessment Tax Assessment Total Assessment is a certain percentage of the fair market value that is determined by local assessors to be the total taxable value of land and additions on the property. | Land | Improvement |
|---|---|---|---|---|
| 2025 | $6,750 | $199,990 | $51,380 | $148,610 |
| 2024 | $6,370 | $199,990 | $51,380 | $148,610 |
| 2023 | $5,895 | $194,250 | $51,380 | $142,870 |
| 2022 | $5,079 | $132,440 | $35,700 | $96,740 |
| 2021 | $5,079 | $132,440 | $35,700 | $96,740 |
| 2020 | $5,079 | $132,440 | $35,700 | $96,740 |
| 2019 | $5,039 | $132,440 | $35,700 | $96,740 |
| 2018 | $4,884 | $132,440 | $35,700 | $96,740 |
| 2017 | $5,153 | $143,010 | $50,960 | $92,050 |
| 2016 | $5,153 | $143,010 | $50,960 | $92,050 |
| 2015 | $4,950 | $143,010 | $50,960 | $92,050 |
| 2014 | $4,950 | $143,010 | $50,960 | $92,050 |
Property History
| Date | Event | Price | Change | Sq Ft Price |
|---|---|---|---|---|
| 08/28/2025 08/28/25 | Price Changed | $359,900 | -4.0% | $176 / Sq Ft |
| 08/16/2025 08/16/25 | For Sale | $375,000 | -- | $183 / Sq Ft |
Mortgage History
| Date | Status | Loan Amount | Loan Type |
|---|---|---|---|
| Closed | $40,000 | No Value Available |
Similar Homes in the area
Source: SmartMLS
MLS Number: 24118805
APN: BRIS-000050-000000-000200
- 25 Delmar Dr
- 21 Old Farm Rd
- 220 Stafford Rd
- 70 Dogwood Ln
- 1355 Stafford Ave
- 33 Lufkin Ln
- 99 Redwood Dr
- 90 Redwood Dr
- 52 Plank Hill Rd
- 681 Stevens St
- 33 Debra Ln
- 16 Cherry Hill Dr
- 29 Mines Rd
- 966 Jerome Ave
- 969 Jerome Ave
- 934 Jerome Ave
- 66 Bridgeport Ave
- 429 Jerome Ave
- 426 Jerome Ave
- 15 Old Village Ln
- 204 Stafford Rd
- 93 Caesar Dr Unit 95
- 15 Trout Brook Rd
- 11 Secretariat Ct
- 75 Harold Rd
- 1175 Farmington Ave
- 20 Peggy Ln Unit A
- 43 Hiltbrand Rd Unit 2-1
- 57 Songbird Ln Unit 57
- 64 Songbird Ln Unit 64
- 10 Florence Way Unit 10
- 19 Florence Way
- 122 Stone Rd
- 780 Farmington Ave Unit 5
- 213 Louisiana Ave
- 5 Spring Ln
- 359 Brook St Unit 361
- 1600 New Britain Ave
- 239 New Britain Ave
- 23 Pleasant Ave






