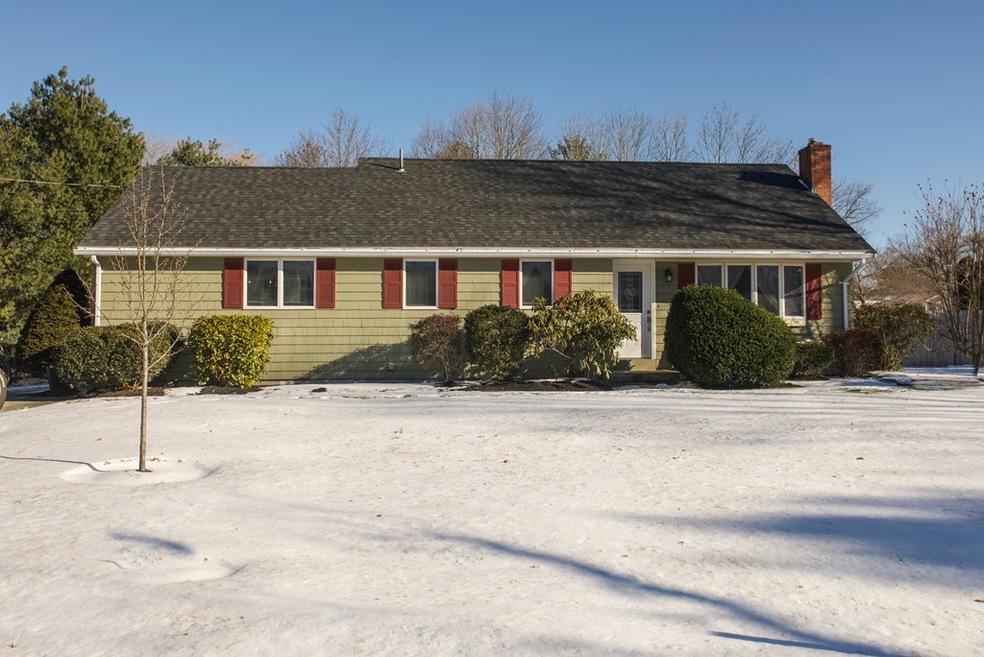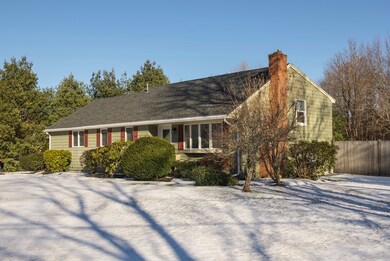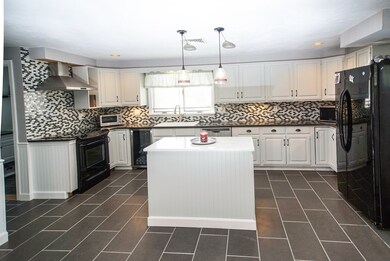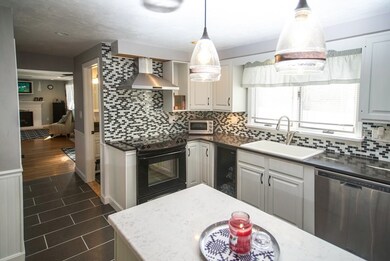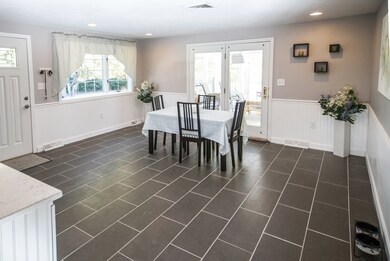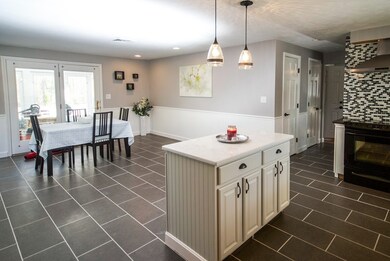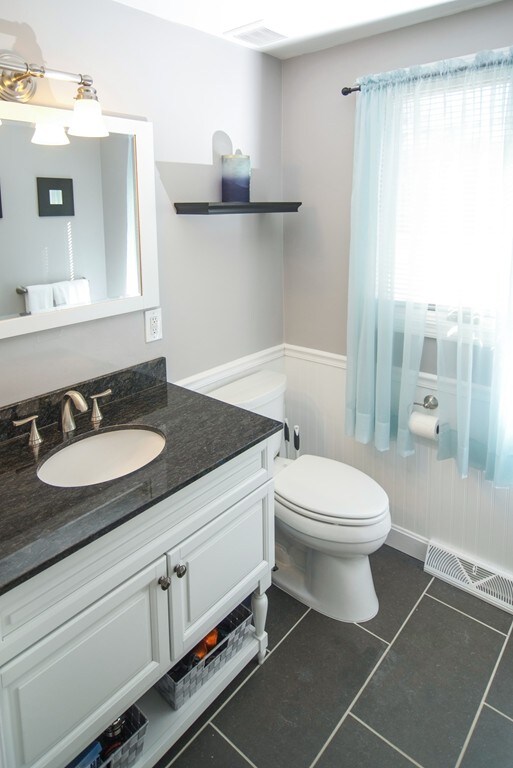
76 Country Way Scituate, MA 02066
About This Home
As of June 2022POTTERY BARN STYLE HOME IN THE HEART OF SCITUATE FOR UNDER $500K! Many recent IMPROVEMENTS to this home in the past six years, including: A NEW ROOF, spacious NEW KITCHEN w/ sile stone & quartz, glass backsplash, under cabinetry lighting, recessed/dropped lighting, tile floor, SS dishwasher, wine cooler and INSULATED front & rear doors. UPDATED BATHROOMS with tile flooring. Freshly PAINTED interior and gleaming hardwood floors flow through COZY living room with brick wood burning fireplace. Upstairs boasts three bedrooms with hardwood flooring and a full bath. Beautifully finished lower level play room and office is perfect for media & games! Huge sun porch leads to private - fenced in back yard! Just a short stroll to Scituate Harbor shops, movie theater, restaurants and beach. Located within 6m to commuter rail and public golf course. TRULY, A COMMUTERS DREAM! This is a fantastic home in a STELLAR Suburban location! WELCOME HOME!
Last Agent to Sell the Property
Coldwell Banker Realty - Hingham Listed on: 12/28/2017

Home Details
Home Type
Single Family
Est. Annual Taxes
$7,081
Year Built
1961
Lot Details
0
Listing Details
- Lot Description: Corner, Paved Drive, Cleared, Level
- Property Type: Single Family
- Single Family Type: Detached
- Style: Split Entry
- Other Agent: 2.50
- Lead Paint: Unknown
- Year Built Description: Actual
- Special Features: None
- Property Sub Type: Detached
- Year Built: 1961
Interior Features
- Has Basement: Yes
- Fireplaces: 1
- Number of Rooms: 7
- Amenities: Public Transportation, Shopping, Swimming Pool, Tennis Court, Walk/Jog Trails, Golf Course, Medical Facility, Laundromat, House of Worship, Marina, Public School, T-Station
- Electric: 200 Amps
- Energy: Insulated Doors
- Flooring: Tile, Hardwood
- Insulation: Full
- Interior Amenities: Cable Available, French Doors
- Basement: Full, Partially Finished
- Bedroom 2: Second Floor, 10X11
- Bedroom 3: Second Floor, 10X10
- Bathroom #1: First Floor
- Bathroom #2: Second Floor
- Kitchen: First Floor, 12X24
- Laundry Room: Basement
- Living Room: First Floor, 11X26
- Master Bedroom: Second Floor, 12X14
- Master Bedroom Description: Flooring - Hardwood
- Family Room: Basement, 13X27
- No Bedrooms: 3
- Full Bathrooms: 1
- Half Bathrooms: 1
- Oth1 Room Name: Sun Room
- Oth1 Dimen: 15X15
- Oth1 Dscrp: Skylight, Ceiling - Cathedral, Ceiling - Beamed, French Doors
- Main Lo: K95001
- Main So: K95001
- Estimated Sq Ft: 1715.00
Exterior Features
- Construction: Frame
- Exterior: Shingles
- Exterior Features: Porch - Enclosed, Storage Shed, Fenced Yard
- Foundation: Poured Concrete
- Beach Ownership: Public
Garage/Parking
- Parking: Off-Street
- Parking Spaces: 4
Utilities
- Cooling Zones: 1
- Hot Water: Electric
- Utility Connections: for Electric Oven, for Electric Dryer, Washer Hookup
- Sewer: City/Town Sewer
- Water: City/Town Water
Schools
- Middle School: Sms
- High School: Shs
Lot Info
- Zoning: RES.
- Acre: 0.47
- Lot Size: 20299.00
Ownership History
Purchase Details
Home Financials for this Owner
Home Financials are based on the most recent Mortgage that was taken out on this home.Purchase Details
Home Financials for this Owner
Home Financials are based on the most recent Mortgage that was taken out on this home.Purchase Details
Home Financials for this Owner
Home Financials are based on the most recent Mortgage that was taken out on this home.Similar Homes in the area
Home Values in the Area
Average Home Value in this Area
Purchase History
| Date | Type | Sale Price | Title Company |
|---|---|---|---|
| Not Resolvable | $477,000 | -- | |
| Not Resolvable | $295,000 | -- | |
| Deed | $115,000 | -- |
Mortgage History
| Date | Status | Loan Amount | Loan Type |
|---|---|---|---|
| Open | $437,000 | New Conventional | |
| Previous Owner | $287,521 | FHA | |
| Previous Owner | $120,000 | No Value Available | |
| Previous Owner | $102,500 | Purchase Money Mortgage |
Property History
| Date | Event | Price | Change | Sq Ft Price |
|---|---|---|---|---|
| 06/28/2022 06/28/22 | Sold | $700,000 | +7.7% | $426 / Sq Ft |
| 02/27/2022 02/27/22 | Pending | -- | -- | -- |
| 02/23/2022 02/23/22 | For Sale | $650,000 | +36.3% | $395 / Sq Ft |
| 03/21/2018 03/21/18 | Sold | $477,000 | -0.6% | $278 / Sq Ft |
| 01/26/2018 01/26/18 | Pending | -- | -- | -- |
| 12/28/2017 12/28/17 | For Sale | $479,900 | +62.7% | $280 / Sq Ft |
| 02/29/2012 02/29/12 | Sold | $295,000 | -1.6% | $219 / Sq Ft |
| 02/21/2012 02/21/12 | Pending | -- | -- | -- |
| 02/13/2012 02/13/12 | For Sale | $299,900 | +1.7% | $222 / Sq Ft |
| 02/11/2012 02/11/12 | Off Market | $295,000 | -- | -- |
| 01/11/2012 01/11/12 | Price Changed | $299,900 | -6.3% | $222 / Sq Ft |
| 09/19/2011 09/19/11 | Price Changed | $319,900 | -8.6% | $237 / Sq Ft |
| 08/11/2011 08/11/11 | For Sale | $349,900 | -- | $260 / Sq Ft |
Tax History Compared to Growth
Tax History
| Year | Tax Paid | Tax Assessment Tax Assessment Total Assessment is a certain percentage of the fair market value that is determined by local assessors to be the total taxable value of land and additions on the property. | Land | Improvement |
|---|---|---|---|---|
| 2025 | $7,081 | $708,800 | $374,400 | $334,400 |
| 2024 | $6,763 | $652,800 | $340,400 | $312,400 |
| 2023 | $6,502 | $585,300 | $326,600 | $258,700 |
| 2022 | $6,502 | $515,200 | $295,400 | $219,800 |
| 2021 | $6,232 | $467,500 | $281,300 | $186,200 |
| 2020 | $5,854 | $433,600 | $270,400 | $163,200 |
| 2019 | $5,392 | $392,400 | $265,100 | $127,300 |
| 2018 | $5,134 | $368,000 | $254,200 | $113,800 |
| 2017 | $5,030 | $357,000 | $243,200 | $113,800 |
| 2016 | $4,735 | $334,900 | $221,100 | $113,800 |
| 2015 | $4,433 | $338,400 | $221,100 | $117,300 |
Agents Affiliated with this Home
-

Seller's Agent in 2022
Tricia Duffey
Conway - Scituate
(781) 589-8366
66 in this area
95 Total Sales
-

Buyer's Agent in 2022
Kimberly Andrew
William Raveis R.E. & Home Services
(781) 789-0009
21 in this area
36 Total Sales
-

Seller's Agent in 2018
Carole Tierney
Coldwell Banker Realty - Hingham
(781) 424-4197
2 in this area
44 Total Sales
-

Seller's Agent in 2012
Laurie Reney
Boston Connect
(781) 264-2707
1 in this area
36 Total Sales
Map
Source: MLS Property Information Network (MLS PIN)
MLS Number: 72266320
APN: SCIT-000048-000002-000054A
- 19 Ford Place Unit 3
- 19 Ford Place Unit 4
- 19 Ford Place Unit 1
- 138 Country Way
- 24 Ladds Way Unit 24
- 6 Northey Farm Rd
- 47 Pennfield Rd
- 15 Bearce Ln
- 24 Lynda Ln
- 146 Chief Justice Cushing Hwy
- 115 Elm St
- 111 Elm St
- 44 Elm St
- 67 Greenfield Ln
- 54 Garrison Dr
- 0 Branch
- 288 Central Ave
- 48 Neal Gate St
- 11 Williamsburg Ln
- 116 Old Forge Rd
