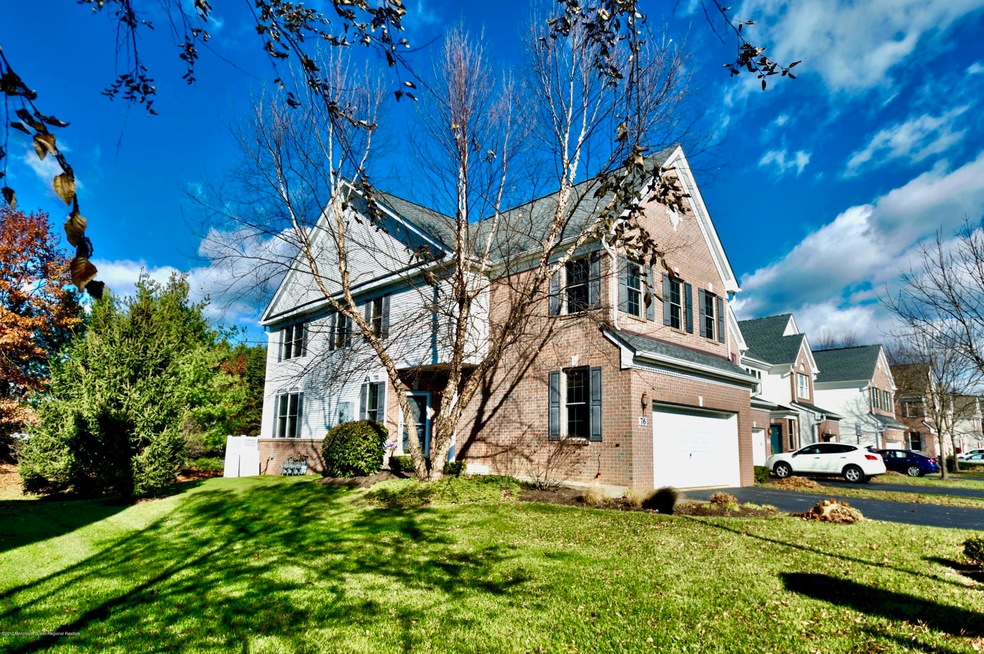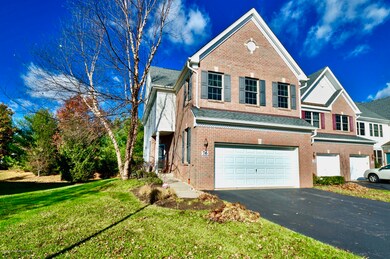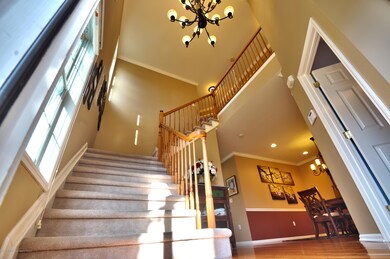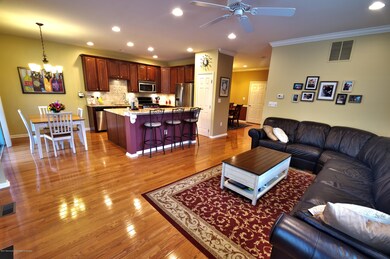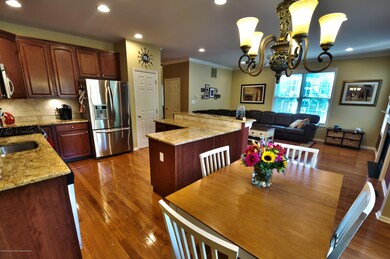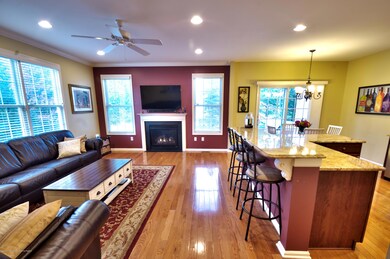
76 Deepwater Cir Unit A1 Manalapan, NJ 07726
Highlights
- Fitness Center
- Basketball Court
- Clubhouse
- Pine Brook Elementary School Rated A-
- Concrete Pool
- Wood Flooring
About This Home
As of July 2021Gorgeous “Williams” end unit with custom kitchen and full finished basement in sought after Meadow Creek. The kitchen in this home has been re worked for an open concept with huge center island & breakfast counter. 2 story foyer, hardwood flooring, recessed lighting, decorative molding, gas fireplace and formal dining room appoint the first floor. The eat in kitchen offers granite counters, puck under-counter lighting, custom backsplash, newer oven/range, 42” cabinetry, stainless appliances and sliders leading to the rear paver patio complete with gas line for the grill. Huge master bedroom with cathedral ceilings, custom walk in closet and master bath en suite with soaking tub shower and double sinks. 2 additional large bedrooms, guest bath and laundry room appoint the second floor. The Full finished basement is perfect for your man cave or play room for the kids.Meadow Creek offers resort style amenities including: Swimming, gym, basketball, tennis, billiards, clubhouse, walking trail and multiple play grounds. Exterior maintenance, landscaping, snow removal and garbage included. 5 min to public transportation & shopping.
Last Agent to Sell the Property
RE/MAX Homeland Realtors License #1005062 Listed on: 01/02/2018

Last Buyer's Agent
Sharon Vax
Keller Williams Realty West Monmouth License #1753725
Townhouse Details
Home Type
- Townhome
Est. Annual Taxes
- $8,925
Year Built
- Built in 2006
Lot Details
- End Unit
- Fenced
- Landscaped
HOA Fees
- $260 Monthly HOA Fees
Parking
- 2 Car Direct Access Garage
- Garage Door Opener
- Driveway
- Visitor Parking
Home Design
- Shingle Roof
Interior Spaces
- 2,155 Sq Ft Home
- 2-Story Property
- Crown Molding
- Tray Ceiling
- Ceiling height of 9 feet on the main level
- Ceiling Fan
- Recessed Lighting
- Gas Fireplace
- Blinds
- Window Screens
- French Doors
- Sliding Doors
- Living Room
- Dining Room
- Home Security System
Kitchen
- Breakfast Area or Nook
- Eat-In Kitchen
- Breakfast Bar
- Gas Cooktop
- Microwave
- Dishwasher
- Kitchen Island
- Granite Countertops
Flooring
- Wood
- Wall to Wall Carpet
- Ceramic Tile
Bedrooms and Bathrooms
- 3 Bedrooms
- Primary bedroom located on second floor
- Walk-In Closet
- Dual Vanity Sinks in Primary Bathroom
- Primary Bathroom Bathtub Only
- Primary Bathroom includes a Walk-In Shower
Laundry
- Dryer
- Washer
Basement
- Heated Basement
- Basement Fills Entire Space Under The House
Pool
- Concrete Pool
- Heated In Ground Pool
- Fence Around Pool
Outdoor Features
- Basketball Court
- Exterior Lighting
Schools
- Wemrock Brook Elementary School
- Manalapan High School
Utilities
- Forced Air Zoned Heating and Cooling System
- Heating System Uses Natural Gas
- Natural Gas Water Heater
Listing and Financial Details
- Exclusions: Dining Room Mirror
- Assessor Parcel Number 28-00066-07-00039
Community Details
Overview
- Front Yard Maintenance
- Association fees include trash, common area, exterior maint, lawn maintenance, mgmt fees, pool, rec facility, snow removal
- Meadow Creek Subdivision, Williams W/Fin Bsmnt Floorplan
- On-Site Maintenance
Amenities
- Common Area
- Clubhouse
- Community Center
- Recreation Room
Recreation
- Tennis Courts
- Community Basketball Court
- Community Playground
- Fitness Center
- Community Pool
- Jogging Path
- Snow Removal
Security
- Security Guard
- Resident Manager or Management On Site
Ownership History
Purchase Details
Home Financials for this Owner
Home Financials are based on the most recent Mortgage that was taken out on this home.Purchase Details
Home Financials for this Owner
Home Financials are based on the most recent Mortgage that was taken out on this home.Purchase Details
Home Financials for this Owner
Home Financials are based on the most recent Mortgage that was taken out on this home.Purchase Details
Home Financials for this Owner
Home Financials are based on the most recent Mortgage that was taken out on this home.Similar Homes in the area
Home Values in the Area
Average Home Value in this Area
Purchase History
| Date | Type | Sale Price | Title Company |
|---|---|---|---|
| Deed | $600,000 | Guardian Title Services Llc | |
| Deed | $499,000 | None Available | |
| Deed | $398,500 | Westcor Land Title Ins Co | |
| Deed | $443,500 | Eastern Title Agency Inc |
Mortgage History
| Date | Status | Loan Amount | Loan Type |
|---|---|---|---|
| Previous Owner | $457,875 | FHA | |
| Previous Owner | $310,000 | New Conventional | |
| Previous Owner | $317,000 | New Conventional | |
| Previous Owner | $318,800 | New Conventional | |
| Previous Owner | $306,000 | Unknown | |
| Previous Owner | $318,500 | Purchase Money Mortgage |
Property History
| Date | Event | Price | Change | Sq Ft Price |
|---|---|---|---|---|
| 07/07/2021 07/07/21 | Sold | $600,000 | +8.9% | $278 / Sq Ft |
| 06/07/2021 06/07/21 | Pending | -- | -- | -- |
| 06/05/2021 06/05/21 | For Sale | $550,888 | +10.4% | $256 / Sq Ft |
| 04/27/2018 04/27/18 | Sold | $499,000 | -- | $232 / Sq Ft |
Tax History Compared to Growth
Tax History
| Year | Tax Paid | Tax Assessment Tax Assessment Total Assessment is a certain percentage of the fair market value that is determined by local assessors to be the total taxable value of land and additions on the property. | Land | Improvement |
|---|---|---|---|---|
| 2024 | $10,063 | $615,500 | $170,000 | $445,500 |
| 2023 | $10,063 | $605,100 | $170,000 | $435,100 |
| 2022 | $10,171 | $575,200 | $160,000 | $415,200 |
| 2021 | $10,171 | $488,600 | $115,000 | $373,600 |
| 2020 | $10,007 | $485,800 | $110,000 | $375,800 |
| 2019 | $10,315 | $500,000 | $120,000 | $380,000 |
| 2018 | $9,973 | $480,400 | $111,500 | $368,900 |
| 2017 | $9,383 | $452,200 | $97,000 | $355,200 |
| 2016 | $8,925 | $434,500 | $80,000 | $354,500 |
| 2015 | $8,910 | $429,200 | $80,000 | $349,200 |
| 2014 | $8,607 | $404,100 | $80,000 | $324,100 |
Agents Affiliated with this Home
-
Gaetana Del Virginia

Seller's Agent in 2021
Gaetana Del Virginia
Del Virginia Realtors
(732) 310-1198
223 Total Sales
-
Aleksandr Pritsker

Buyer's Agent in 2021
Aleksandr Pritsker
EXP Realty
(732) 688-3819
841 Total Sales
-
Drew Robustelli

Seller's Agent in 2018
Drew Robustelli
RE/MAX
(718) 200-2413
138 Total Sales
-
S
Buyer's Agent in 2018
Sharon Vax
Keller Williams Realty West Monmouth
Map
Source: MOREMLS (Monmouth Ocean Regional REALTORS®)
MLS Number: 21744081
APN: 28-00066-07-00039
- 49 Wintergreen Dr
- 63 Wintergreen Dr
- 72 Wintergreen Dr
- 26 Inwood Dr Unit C1
- 59 Inwood Dr Unit E1
- 4 Mulberry Dr
- 7 Hummingbird Dr Unit D1
- 93 Wintergreen Dr
- 53 McCaffery Rd
- 91 McCaffery Rd
- 8 Hedgerow Ln
- 97 N Parsonage Way
- 45 McCaffery Rd
- 134 McCaffery Rd
- 134A McCaffery Rd
- 12 Citation Ln
- 15 Orchid Ct
- 41 Hedgerow Ln
- 18 Smock Ct
- 61 E Parsonage Way
