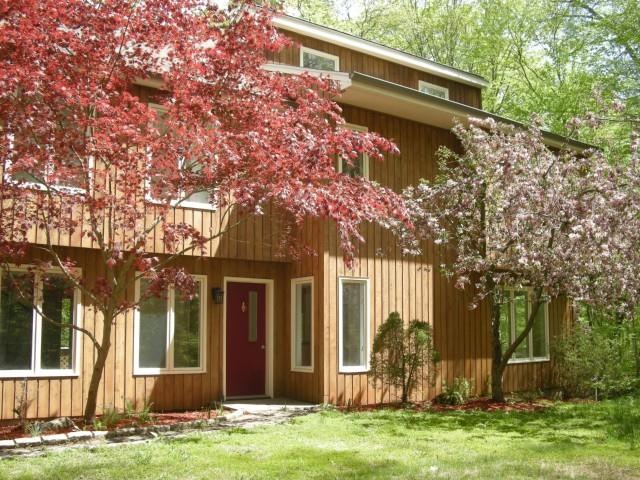
76 Drummer Ln Redding, CT 06896
Highlights
- Golf Course Community
- Colonial Architecture
- Deck
- Redding Elementary School Rated A
- ENERGY STAR Certified Homes
- Wetlands on Lot
About This Home
As of July 2013A Redding Best Buy! Here is your chance to live in a "like-new" house in a desirable cul-de-sac neighborhood close to Redding Country Club. This bright, sunny and cheerful home boasts a wood burning fireplace, hardwood floors, central air, new stainless steel appliances, granite countertops, vaulted ceilings and more. Redone from the inside out, this home is perfect for first-time homeowners or as a condo alternative. Set to take advantage of wooded views, the large deck, which is easily accessed through new sliders from the kitchen or living room, is a perfect place for relaxing. Also listed at $399,900 with one car garage to be built by owner. See MLS 99022217
Last Agent to Sell the Property
William Pitt Sotheby's Int'l License #RES.0773019 Listed on: 04/08/2013

Home Details
Home Type
- Single Family
Est. Annual Taxes
- $9,068
Year Built
- Built in 1989
Lot Details
- 2 Acre Lot
- Level Lot
- Many Trees
- Property is zoned R-2
Home Design
- Colonial Architecture
- Contemporary Architecture
- Slab Foundation
- Frame Construction
- Asphalt Shingled Roof
- Wood Siding
- Vertical Siding
Interior Spaces
- 2,174 Sq Ft Home
- 1 Fireplace
- Thermal Windows
- Entrance Foyer
Kitchen
- Oven or Range
- Microwave
- Ice Maker
- Dishwasher
Bedrooms and Bathrooms
- 3 Bedrooms
Attic
- Storage In Attic
- Attic or Crawl Hatchway Insulated
Parking
- Parking Deck
- Unpaved Parking
Outdoor Features
- Wetlands on Lot
- Deck
- Shed
Schools
- Redding Elementary School
- John Read Middle School
- Joel Barlow High School
Utilities
- Zoned Heating and Cooling
- Hot Water Heating System
- Heating System Uses Oil
- Heating System Uses Oil Above Ground
- Private Company Owned Well
- Hot Water Circulator
Additional Features
- ENERGY STAR Certified Homes
- Property is near a golf course
Community Details
Overview
- No Home Owners Association
Recreation
- Golf Course Community
Ownership History
Purchase Details
Home Financials for this Owner
Home Financials are based on the most recent Mortgage that was taken out on this home.Purchase Details
Home Financials for this Owner
Home Financials are based on the most recent Mortgage that was taken out on this home.Purchase Details
Purchase Details
Purchase Details
Similar Homes in the area
Home Values in the Area
Average Home Value in this Area
Purchase History
| Date | Type | Sale Price | Title Company |
|---|---|---|---|
| Warranty Deed | $394,900 | -- | |
| Warranty Deed | $214,500 | -- | |
| Warranty Deed | $294,000 | -- | |
| Warranty Deed | $276,000 | -- | |
| Deed | $280,000 | -- |
Mortgage History
| Date | Status | Loan Amount | Loan Type |
|---|---|---|---|
| Open | $125,000 | Credit Line Revolving | |
| Open | $364,000 | Stand Alone Refi Refinance Of Original Loan | |
| Closed | $35,000 | Stand Alone Refi Refinance Of Original Loan | |
| Closed | $387,746 | FHA | |
| Previous Owner | $199,000 | No Value Available |
Property History
| Date | Event | Price | Change | Sq Ft Price |
|---|---|---|---|---|
| 07/25/2013 07/25/13 | Sold | $394,900 | -1.3% | $182 / Sq Ft |
| 06/25/2013 06/25/13 | Pending | -- | -- | -- |
| 04/08/2013 04/08/13 | For Sale | $400,000 | +86.9% | $184 / Sq Ft |
| 12/18/2012 12/18/12 | Sold | $214,000 | -14.4% | $98 / Sq Ft |
| 11/18/2012 11/18/12 | Pending | -- | -- | -- |
| 10/19/2012 10/19/12 | For Sale | $250,000 | -- | $115 / Sq Ft |
Tax History Compared to Growth
Tax History
| Year | Tax Paid | Tax Assessment Tax Assessment Total Assessment is a certain percentage of the fair market value that is determined by local assessors to be the total taxable value of land and additions on the property. | Land | Improvement |
|---|---|---|---|---|
| 2025 | $11,541 | $390,700 | $154,000 | $236,700 |
| 2024 | $11,221 | $390,700 | $154,000 | $236,700 |
| 2023 | $10,818 | $390,700 | $154,000 | $236,700 |
| 2022 | $10,182 | $305,400 | $158,800 | $146,600 |
| 2021 | $10,029 | $305,400 | $158,800 | $146,600 |
| 2020 | $10,029 | $305,400 | $158,800 | $146,600 |
| 2019 | $12,962 | $305,400 | $158,800 | $146,600 |
| 2018 | $9,687 | $305,400 | $158,800 | $146,600 |
| 2017 | $12,493 | $310,800 | $159,100 | $151,700 |
| 2016 | $9,088 | $310,800 | $159,100 | $151,700 |
| 2015 | $8,985 | $310,800 | $159,100 | $151,700 |
| 2014 | $8,985 | $310,800 | $159,100 | $151,700 |
Agents Affiliated with this Home
-

Seller's Agent in 2013
Kristi Vaughan
William Pitt
(203) 733-6469
10 in this area
84 Total Sales
-
J
Buyer's Agent in 2013
Jan Jagush
Scalzo Real Estate
(203) 733-0712
22 Total Sales
-

Seller's Agent in 2012
Donna Nagy-burzynski
Coldwell Banker Realty
(203) 984-4476
1 in this area
27 Total Sales
Map
Source: SmartMLS
MLS Number: 99022989
APN: REDD-000014-000000-000073
- 23 Mountainview Dr
- 24 Costa Ln
- 12 Winding Brook Ln
- 145 Limekiln Rd
- 135 Limekiln Rd
- 33 Great Pasture Rd
- 149 Limekiln Rd
- 45 Great Pasture Rd
- 22 Lonetown Rd
- 9 Brick School Dr
- 22 Limekiln Rd
- 229 Umpawaug Rd
- 12 Granite Ridge Rd
- 235 Lonetown Rd
- 56 Cross Hwy
- 99 Cross Hwy
- 34 Fox Run Rd
- 356 Black Rock Turnpike
- 61 Marchant Rd
- 10 New Light Dr
