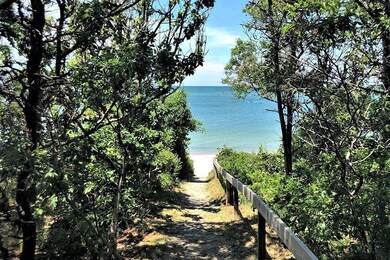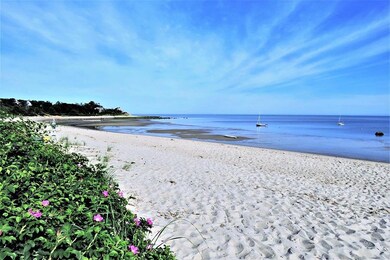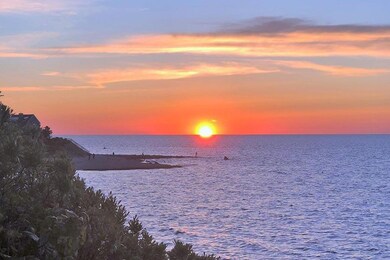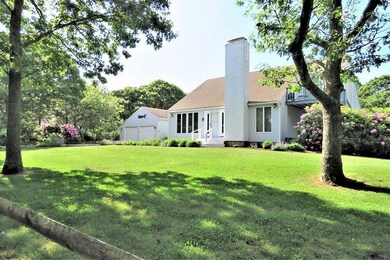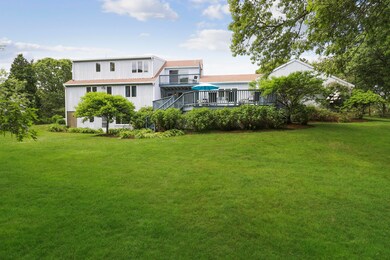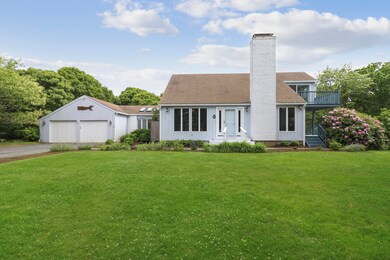
76 Dune Rd Brewster, MA 02631
About This Home
As of September 2020Welcome to ''Whale House!'' This stellar home, just a few sandy steps to one of the most stunning private association beaches in Brewster, will win you over immediately. Beautifully landscaped with expansive rear and side lawns and room for a pool, the home is comfortable for 2...or a crowd, and with room to grow! With 5BRs, 4BAs and finished walk-out lower level, the home comfortably sleeps 12 but can accommodate more! Multiple decks on 1st and 2nd levels nearly double entertaining areas, while the generous rear deck easily hosts a crowd for social-distanced entertaining. The floor plan is bright and comfortable, with a cathedraled and fireplaced living room its centerpiece. Dining area, kitchen, family room, 2 BRs and full BA complete this level. The 2nd floor includes 3 BRs and 2 full BAs, while the finished walkout lower level offers a game room, bonus sleeping area and full bath - all with easy access to the fabulous backyard. Central AC, natural gas heat, wood floors, sharp kitchen and super rental history. In one of Brewster's most revered summer neighborhoods, with seasonal bay views, abutting Brewster conservation land, and a brief trot to village shops and restaurants, Whale House is Brewster bayside living at its finest! Make it yours! (Please contact agent for rental schedule and showing availabiliities.)
Last Agent to Sell the Property
Fran Schofield
Robert Paul Properties, Inc. Listed on: 06/29/2020
Last Buyer's Agent
Fran Schofield
oldCape Sotheby's International Realty
Home Details
Home Type
Single Family
Est. Annual Taxes
$18,423
Year Built
1971
Lot Details
0
HOA Fees
$5 per month
Parking
2
Listing Details
- Has Basement: Finished, Interior Entry, Full, Walk-Out Access
- Property Sub Type: Single Family Residence
- Prop. Type: Residential
- Lot Size Acres: 0.48
- Road Surface Type: Dirt
- Directions: From Rt. 6A in Brewster. Go north on Foster Road, right on Grandfather's Lane, left on Dune Rd to second house on left.
- Architectural Style: Cape
- Carport Y N: No
- Entry Level: 1
- Garage Yn: Yes
- New Construction: No
- Property Attached Yn: No
- Kitchen Level: First
- Special Features: None
- Stories: 3
Interior Features
- Appliances: Cooktop, Washer, Refrigerator, Microwave, Dryer - Gas, Dishwasher, Water Heater, Gas Water Heater
- Total Bedrooms: 5
- Interior Amenities: Interior Balcony, Recessed Lighting, Pantry, Mud Room, Linen Closet
- Full Bathrooms: 4
- Below Grade Sq Ft: 690
- Door Features: Sliding
- Entry Location: First Floor
- Fireplace Features: Gas
- Fireplaces: 1
- Fireplace: Yes
- Flooring: Hardwood, Carpet, Tile, Wood
- Main Level Bathrooms: 1
- Window Features: Skylight
- Room Bedroom3 Features: Bedroom 3, Closet, Private Full Bath
- Dining Room Features: Dining Room
- Room Bedroom4 Level: Second
- Living Room Living Room Level: First
- Kitchen Description: Countertop(s): Granite,Flooring: Wood
- Room Bedroom4 Features: Closet, Shared Full Bath
- Master Bedroom Master Bedroom Level: Second
- Bedroom 3 Description: Door(s): Sliding
- Room Bedroom3 Level: Second
- Room Bedroom2 Level: First
- Room Bedroom2 Features: Closet
- Master Bedroom Features: Walk-In Closet(s)
- Room Kitchen Features: Kitchen, Upgraded Cabinets, Breakfast Bar, Pantry
- Living Room Features: Living Room, High Speed Internet
- Dining Room Dining Room Level: First
- Bedroom 4 Description: Door(s): Sliding
- Master Bathroom Features: Private Full Bath
Exterior Features
- Exterior Features: Outdoor Shower, Yard, Underground Sprinkler
- Lot Features: Bike Path, Near Golf Course, Cape Cod Rail Trail, In Town Location, Conservation Area, Gentle Sloping, Level, North of 6A
- Pool Private: No
- Waterfront: No
- Home Warranty: No
- Construction Type: Barnboard
- Foundation Details: Concrete Perimeter
- Patio And Porch Features: Porch, Deck
- Property Condition: Updated/Remodeled, Actual
- Roof: Asphalt, Pitched
Garage/Parking
- Attached Garage: Yes
- Garage Spaces: 2
- Open Parking: Yes
- Parking Features: Driveway
- Total Parking Spaces: 4
Utilities
- Sewer: Septic Tank
- Cooling: Central Air
- Heating: Forced Air
- Security: Security System
- Laundry Features: Laundry Room, Laundry Closet, First Floor
- Cooling Y N: Yes
- Heating Yn: Yes
- Water Source: Public
Condo/Co-op/Association
- Community Features: Beach, Road Maintenance, Deeded Beach Rights, Common Area
- Amenities: Beach Access, Road Maintenance, Common Area
- Association Fee: 60
- Association Fee Frequency: Annually
- Association: Yes
Fee Information
- Association Fee Includes: Reserve Funds
Schools
- Junior High Dist: Nauset
Lot Info
- Zoning: RM
- Land Lease: No
- Lot Size Sq Ft: 20909
- Parcel #: 79660
- ResoLotSizeUnits: Acres
Building Info
- Year Built: 1971
Tax Info
- Tax Year: 2020
- Tax Annual Amount: 9696
- Tax Book Number: 27731-223
Ownership History
Purchase Details
Purchase Details
Home Financials for this Owner
Home Financials are based on the most recent Mortgage that was taken out on this home.Similar Homes in Brewster, MA
Home Values in the Area
Average Home Value in this Area
Purchase History
| Date | Type | Sale Price | Title Company |
|---|---|---|---|
| Deed | -- | -- | |
| Deed | $275,000 | -- | |
| Deed | -- | -- | |
| Deed | $275,000 | -- |
Mortgage History
| Date | Status | Loan Amount | Loan Type |
|---|---|---|---|
| Open | $1,440,000 | Purchase Money Mortgage | |
| Closed | $1,440,000 | Purchase Money Mortgage | |
| Closed | $150,000 | No Value Available | |
| Previous Owner | $100,000 | Purchase Money Mortgage |
Property History
| Date | Event | Price | Change | Sq Ft Price |
|---|---|---|---|---|
| 09/18/2020 09/18/20 | Sold | $1,800,000 | +10.8% | $851 / Sq Ft |
| 07/22/2020 07/22/20 | Pending | -- | -- | -- |
| 06/29/2020 06/29/20 | For Sale | $1,625,000 | +57.8% | $768 / Sq Ft |
| 10/01/2013 10/01/13 | Sold | $1,030,000 | -23.6% | $487 / Sq Ft |
| 09/16/2013 09/16/13 | Pending | -- | -- | -- |
| 05/10/2013 05/10/13 | For Sale | $1,349,000 | -- | $638 / Sq Ft |
Tax History Compared to Growth
Tax History
| Year | Tax Paid | Tax Assessment Tax Assessment Total Assessment is a certain percentage of the fair market value that is determined by local assessors to be the total taxable value of land and additions on the property. | Land | Improvement |
|---|---|---|---|---|
| 2025 | $18,423 | $2,677,800 | $1,508,000 | $1,169,800 |
| 2024 | $9,689 | $1,422,700 | $1,422,700 | $0 |
| 2023 | $13,740 | $1,965,700 | $1,137,300 | $828,400 |
| 2022 | $13,435 | $1,711,500 | $947,500 | $764,000 |
| 2021 | $9,822 | $1,144,700 | $713,900 | $430,800 |
| 2020 | $9,697 | $1,124,900 | $713,900 | $411,000 |
| 2019 | $9,342 | $1,088,800 | $686,700 | $402,100 |
| 2018 | $8,865 | $1,073,200 | $686,700 | $386,500 |
| 2017 | $8,841 | $1,053,700 | $686,700 | $367,000 |
| 2016 | $8,584 | $1,018,300 | $673,300 | $345,000 |
| 2015 | $8,273 | $1,001,600 | $660,000 | $341,600 |
Agents Affiliated with this Home
-
F
Seller's Agent in 2020
Fran Schofield
Robert Paul Properties, Inc.
-
P
Seller's Agent in 2013
Peggy Farber
oldCape Sotheby's International Realty
-
M
Buyer's Agent in 2013
Member Non
cci.unknownoffice
Map
Source: Cape Cod & Islands Association of REALTORS®
MLS Number: 22003984
APN: BREW-000079-000000-000066
- 63 Swift Ln
- 126 Bittersweet Dr
- 109 Nelson St
- 2241 Main St
- 87 Susanna Dr Unit U-87
- 87 Susanna Dr
- 195 Underpass Rd
- 410 Blueberry Pond Dr
- 107 Court Way
- 41 Woodview Dr
- 104 Chestnut Cir
- 146 Crescent Ln
- 93 Chilton Ln
- 79 Chilton Ln
- 114 Chestnut Cir
- 53 Chilton Ln Unit 53
- 53 Chilton Ln
- 137 Crescent Ln Unit 137
- 137 Crescent Ln
- 133 Horseshoe Way

