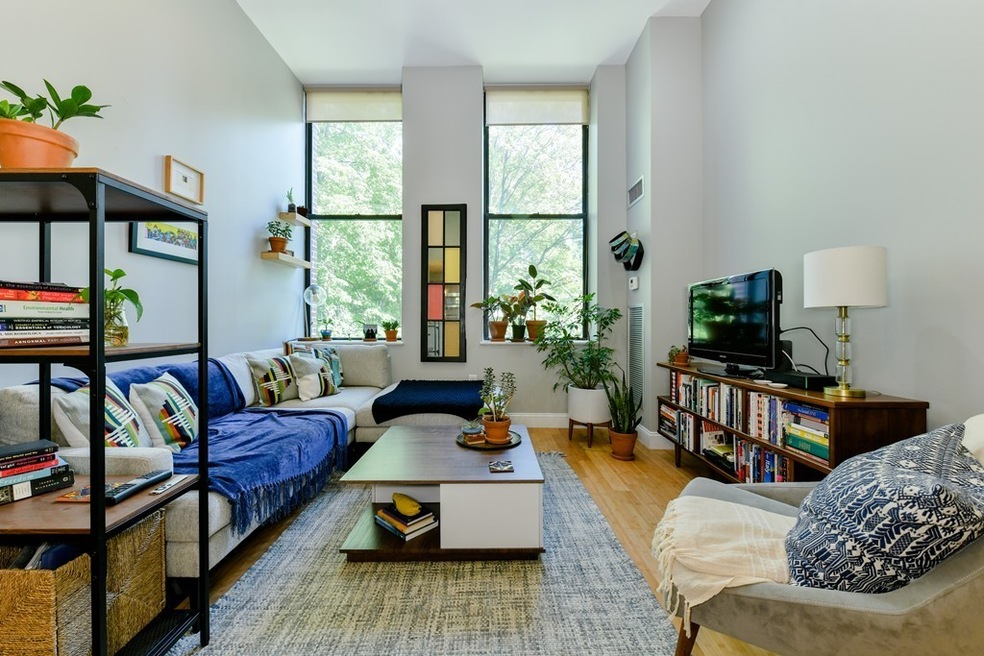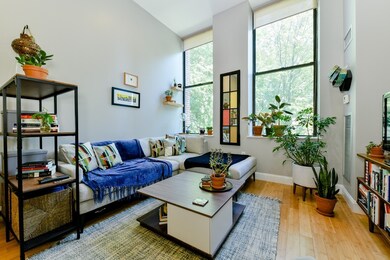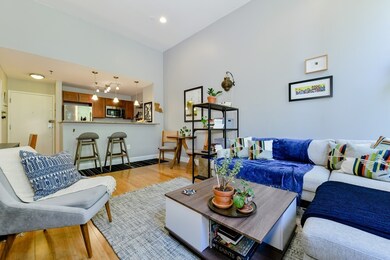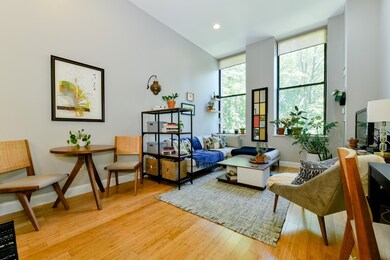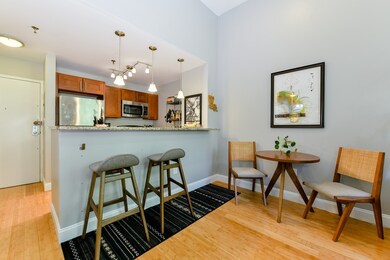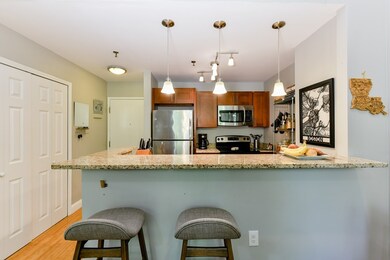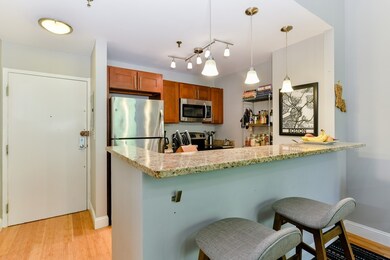
Sumner Hill Condominiums 76 Elm St Unit 117 Jamaica Plain, MA 02130
Jamaica Plain NeighborhoodHighlights
- Bamboo Flooring
- 5-minute walk to Green Street Station
- Forced Air Heating and Cooling System
- Intercom
About This Home
As of December 2019If you're looking for a bright, airy, open-concept living space with energy-efficient appliances and a shared outdoor space that's just a short distance from the vibrant Centre Street shops, restaurants, and community events of Jamaica Plain—you've found it! This 1BR, 1Bath condo in the Sumner Hill House (formerly Jamaica Plain High School) offers high ceilings, large windows, and oversized closets with custom shelving. Stainless steel appliances in the kitchen, granite counters, breakfast bar and tree-lined views from the living room and bedroom make this cozy condo the perfect place to call home. You'll also find shared laundry facilities in the basement as well as storage lockers (for rent) and a common parking lot for tenants on a first-come-first-serve basis (1 lot permit per unit). Elevator accessible and non-smoking building. *Offer Deadline Tues. 10/15 by 12 noon: Please send any offers in 1 PDF file.
Property Details
Home Type
- Condominium
Est. Annual Taxes
- $4,640
Year Built
- Built in 1926
Lot Details
- Year Round Access
Kitchen
- Microwave
- ENERGY STAR Qualified Refrigerator
- ENERGY STAR Qualified Dishwasher
- ENERGY STAR Cooktop
- Disposal
Flooring
- Bamboo
- Tile
Utilities
- Forced Air Heating and Cooling System
- Individual Controls for Heating
- Natural Gas Water Heater
- Cable TV Available
Community Details
- Call for details about the types of pets allowed
Ownership History
Purchase Details
Home Financials for this Owner
Home Financials are based on the most recent Mortgage that was taken out on this home.Purchase Details
Home Financials for this Owner
Home Financials are based on the most recent Mortgage that was taken out on this home.Purchase Details
Home Financials for this Owner
Home Financials are based on the most recent Mortgage that was taken out on this home.Similar Homes in the area
Home Values in the Area
Average Home Value in this Area
Purchase History
| Date | Type | Sale Price | Title Company |
|---|---|---|---|
| Not Resolvable | $375,000 | None Available | |
| Not Resolvable | $310,000 | -- | |
| Not Resolvable | $210,000 | -- |
Mortgage History
| Date | Status | Loan Amount | Loan Type |
|---|---|---|---|
| Open | $351,000 | Adjustable Rate Mortgage/ARM | |
| Closed | $356,250 | New Conventional | |
| Previous Owner | $248,000 | New Conventional | |
| Previous Owner | $126,000 | Purchase Money Mortgage |
Property History
| Date | Event | Price | Change | Sq Ft Price |
|---|---|---|---|---|
| 12/20/2019 12/20/19 | Sold | $375,000 | +4.5% | $682 / Sq Ft |
| 10/15/2019 10/15/19 | Pending | -- | -- | -- |
| 10/08/2019 10/08/19 | For Sale | $359,000 | +15.8% | $653 / Sq Ft |
| 08/14/2016 08/14/16 | Sold | $310,000 | +1.6% | $564 / Sq Ft |
| 06/18/2016 06/18/16 | Pending | -- | -- | -- |
| 05/31/2016 05/31/16 | For Sale | $305,000 | -- | $555 / Sq Ft |
Tax History Compared to Growth
Tax History
| Year | Tax Paid | Tax Assessment Tax Assessment Total Assessment is a certain percentage of the fair market value that is determined by local assessors to be the total taxable value of land and additions on the property. | Land | Improvement |
|---|---|---|---|---|
| 2025 | $4,640 | $400,700 | $0 | $400,700 |
| 2024 | $4,680 | $429,400 | $0 | $429,400 |
| 2023 | $4,391 | $408,800 | $0 | $408,800 |
| 2022 | $4,196 | $385,700 | $0 | $385,700 |
| 2021 | $4,002 | $375,100 | $0 | $375,100 |
| 2020 | $3,331 | $315,400 | $0 | $315,400 |
| 2019 | $3,196 | $303,200 | $0 | $303,200 |
| 2018 | $3,085 | $294,400 | $0 | $294,400 |
| 2017 | $2,942 | $277,800 | $0 | $277,800 |
| 2016 | $2,856 | $259,600 | $0 | $259,600 |
| 2015 | $2,791 | $230,500 | $0 | $230,500 |
| 2014 | $2,735 | $217,400 | $0 | $217,400 |
Agents Affiliated with this Home
-
Nextdoor Realty Team

Seller's Agent in 2019
Nextdoor Realty Team
Compass
19 in this area
55 Total Sales
-
Sherean Azarmi

Buyer's Agent in 2019
Sherean Azarmi
Urban Circle Realty
(617) 319-0076
64 Total Sales
-
Mario Pavli

Seller's Agent in 2016
Mario Pavli
Boston Advanced Realty, LLC
(857) 334-5827
40 Total Sales
-
Shannon Barror
S
Buyer's Agent in 2016
Shannon Barror
Keller Williams Realty Evolution
(978) 317-5842
89 Total Sales
About Sumner Hill Condominiums
Map
Source: MLS Property Information Network (MLS PIN)
MLS Number: 72576692
APN: JAMA-000000-000019-001237-000110
- 76 Elm St Unit G17
- 93 Sedgwick St
- 29 Greenough Ave Unit 2
- 17 Alveston St
- 17 Alveston St Unit B
- 17 Alveston St Unit A
- 12-14 Harris Ave
- 81 Child St Unit 3
- 65 Green St Unit 203
- 111 Green St Unit 201
- 754 Centre St Unit 14
- 68A Mcbride St
- 156 Green St Unit 301
- 156 Green St Unit 303
- 4 Marlou Terrace Unit 3
- 3417 Washington St Unit 2
- 172-178 Green St Unit 3
- 11 Eliot St Unit 2
- 2A Brewer St
- 3531 Washington St Unit 501
