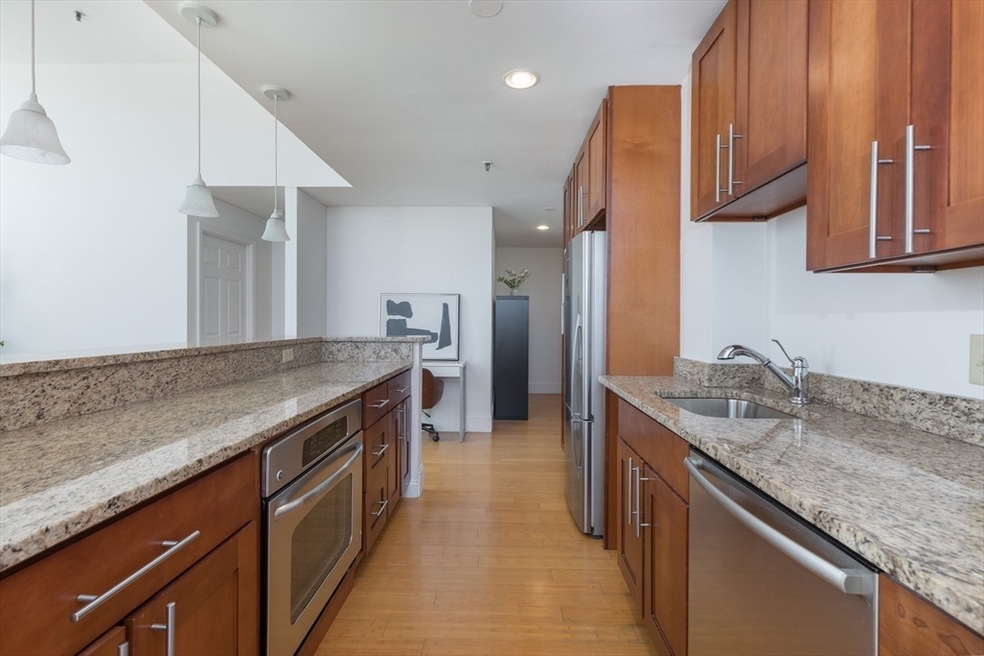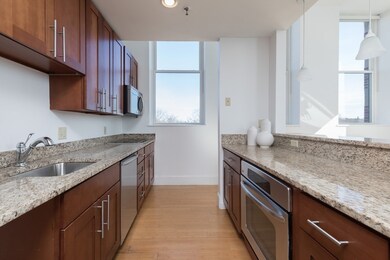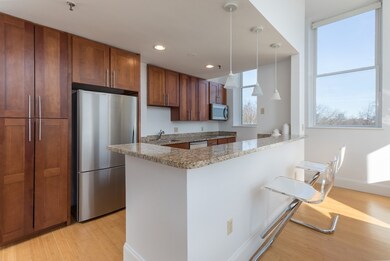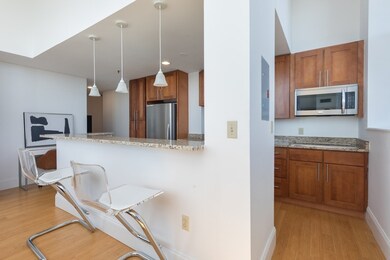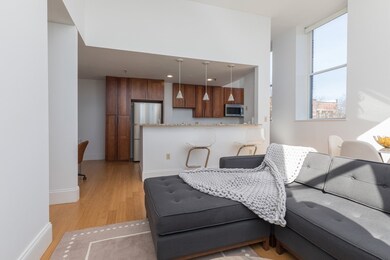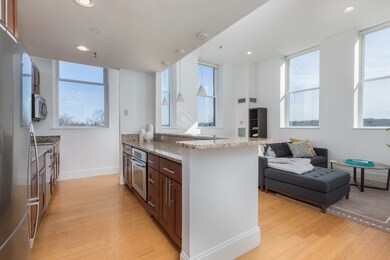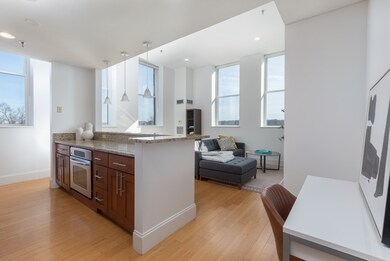
Sumner Hill Condominiums 76 Elm St Unit 316 Jamaica Plain, MA 02130
Jamaica Plain NeighborhoodEstimated Value: $490,000 - $544,000
Highlights
- Golf Course Community
- 5-minute walk to Green Street Station
- Bamboo Flooring
- Medical Services
- Property is near public transit
- Community Pool
About This Home
As of March 2024Welcome to Sumner Hill Condominiums. Formerly the "Jamaica Plain High School" this Tudor Revival style building boasts a multitude of amenities. This unique corner unit offers 13" ceilings and oversized NEW windows, providing breathtaking views and light. The open-concept layout encompasses a modern kitchen equipped with granite countertops, stainless steel appliances, and an INDUCTION stove. Unleash your imagination, as the area above the kitchen offers potential for additional loft space. Among the standout features are a welcoming foyer, bamboo flooring throughout, and ample storage space. This meticulously maintained ELEVATOR building offers convenience with storage facilities, bike room, PARKING, central air conditioning, professional management, and an onsite superintendent. Situated just a stone's throw away from Green Street T station, residents enjoy easy access to a vibrant array of shops, restaurants, and green space. Can be purchased furnished.
Property Details
Home Type
- Condominium
Est. Annual Taxes
- $5,102
Year Built
- Built in 1926
Lot Details
- 871
HOA Fees
- $560 Monthly HOA Fees
Interior Spaces
- 680 Sq Ft Home
- 1-Story Property
Kitchen
- Microwave
- Freezer
- Dishwasher
- Disposal
Flooring
- Bamboo
- Wood
Bedrooms and Bathrooms
- 1 Bedroom
- 1 Full Bathroom
Parking
- 1 Car Parking Space
- Common or Shared Parking
- Off-Street Parking
- Assigned Parking
Location
- Property is near public transit
- Property is near schools
Utilities
- Forced Air Heating and Cooling System
- 1 Cooling Zone
- 1 Heating Zone
- Hot Water Heating System
Additional Features
- Level Entry For Accessibility
- Near Conservation Area
Listing and Financial Details
- Assessor Parcel Number W:19 P:01237 S:078,4760976
Community Details
Overview
- Optional Additional Fees: 40
- Other Mandatory Fees include Extra Storage
- Association fees include heat, water, sewer, insurance, ground maintenance, snow removal, trash
- 75 Units
- Mid-Rise Condominium
- The Sumner Hill Condominiums Community
Amenities
- Medical Services
- Shops
- Laundry Facilities
- Elevator
Recreation
- Golf Course Community
- Tennis Courts
- Community Pool
- Park
- Jogging Path
- Bike Trail
Pet Policy
- Pets Allowed
Security
- Resident Manager or Management On Site
Ownership History
Purchase Details
Home Financials for this Owner
Home Financials are based on the most recent Mortgage that was taken out on this home.Similar Homes in Jamaica Plain, MA
Home Values in the Area
Average Home Value in this Area
Purchase History
| Date | Buyer | Sale Price | Title Company |
|---|---|---|---|
| Boatin Adeline | $286,000 | -- |
Mortgage History
| Date | Status | Borrower | Loan Amount |
|---|---|---|---|
| Open | Boatin Adeline | $347,000 | |
| Closed | Boatin Adeline | $173,000 |
Property History
| Date | Event | Price | Change | Sq Ft Price |
|---|---|---|---|---|
| 03/05/2024 03/05/24 | Sold | $512,000 | +2.6% | $753 / Sq Ft |
| 02/21/2024 02/21/24 | Pending | -- | -- | -- |
| 02/15/2024 02/15/24 | For Sale | $499,000 | -- | $734 / Sq Ft |
Tax History Compared to Growth
Tax History
| Year | Tax Paid | Tax Assessment Tax Assessment Total Assessment is a certain percentage of the fair market value that is determined by local assessors to be the total taxable value of land and additions on the property. | Land | Improvement |
|---|---|---|---|---|
| 2025 | $5,595 | $483,200 | $0 | $483,200 |
| 2024 | $5,438 | $498,900 | $0 | $498,900 |
| 2023 | $5,102 | $475,000 | $0 | $475,000 |
| 2022 | $4,875 | $448,100 | $0 | $448,100 |
| 2021 | $4,518 | $423,400 | $0 | $423,400 |
| 2020 | $3,827 | $362,400 | $0 | $362,400 |
| 2019 | $3,672 | $348,400 | $0 | $348,400 |
| 2018 | $3,544 | $338,200 | $0 | $338,200 |
| 2017 | $3,379 | $319,100 | $0 | $319,100 |
| 2016 | $3,281 | $298,300 | $0 | $298,300 |
| 2015 | $3,409 | $281,500 | $0 | $281,500 |
| 2014 | $3,340 | $265,500 | $0 | $265,500 |
Agents Affiliated with this Home
-
Jessica Later

Seller's Agent in 2024
Jessica Later
JL+CoRE
(860) 729-1702
15 in this area
53 Total Sales
-
Robert Rodgers
R
Buyer's Agent in 2024
Robert Rodgers
Keller Williams Realty Signature Properties
1 in this area
13 Total Sales
About Sumner Hill Condominiums
Map
Source: MLS Property Information Network (MLS PIN)
MLS Number: 73202695
APN: JAMA-000000-000019-001237-000078
- 76 Elm St Unit G17
- 93 Sedgwick St
- 29 Greenough Ave Unit 2
- 17 Alveston St
- 17 Alveston St Unit B
- 17 Alveston St Unit A
- 12-14 Harris Ave
- 65 Green St Unit 203
- 111 Green St Unit 201
- 754 Centre St Unit 14
- 68A Mcbride St
- 156 Green St Unit 301
- 156 Green St Unit 303
- 4 Marlou Terrace Unit 3
- 3417 Washington St Unit 2
- 3500 Washington St
- 172-178 Green St Unit 3
- 11 Eliot St Unit 2
- 2A Brewer St
- 3531 Washington St Unit 501
- 76 Elm St Unit G16
- 76 Elm St Unit G13
- 76 Elm St Unit G1
- 76 Elm St Unit 402
- 76 Elm St Unit 315
- 76 Elm St Unit 310
- 76 Elm St Unit 309
- 76 Elm St Unit 307
- 76 Elm St Unit 304
- 76 Elm St Unit 301
- 76 Elm St Unit 215
- 76 Elm St Unit 214
- 76 Elm St Unit 212
- 76 Elm St Unit 211
- 76 Elm St Unit 209
- 76 Elm St Unit 207
- 76 Elm St Unit 206
- 76 Elm St Unit 203
- 76 Elm St Unit 117
- 76 Elm St Unit 115
