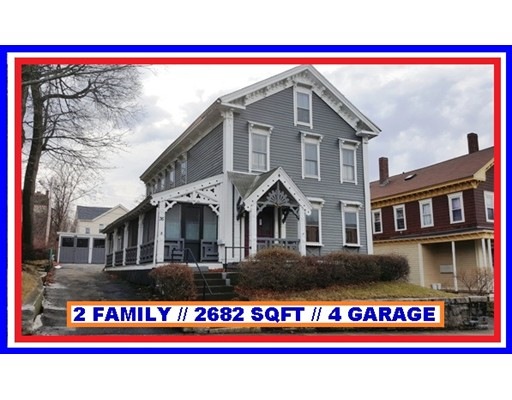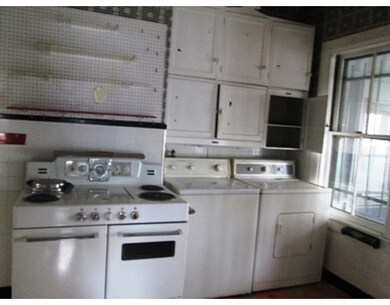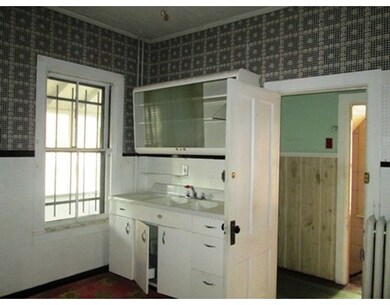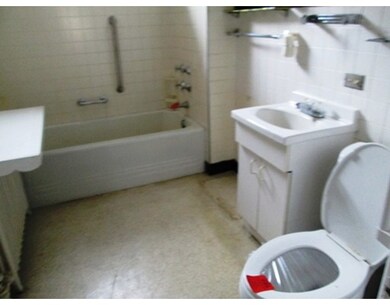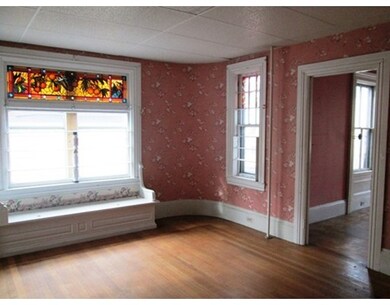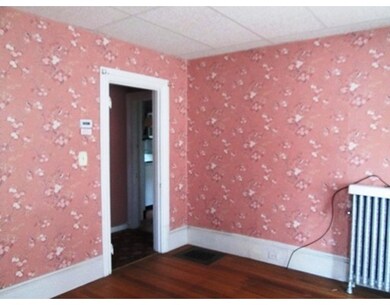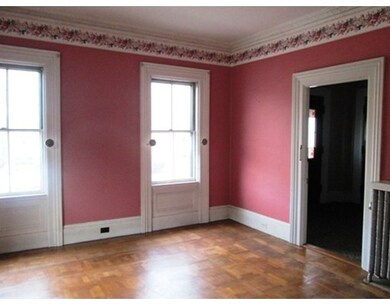
76 Elm St Worcester, MA 01609
Elm Park NeighborhoodAbout This Home
As of December 20222 FAMILY. THIS PROPERTY IS SOLD AS- IS. SELLER WILL NOT REPLACE OR REPAIR ANY ISSUES!! // ** CASH BUYERS OR 203K LOAN ONLY ** // ** SMOKE CERTIFICATE AND FINAL WATER READING ARE BUYERS / BUYERS AGENT RESPONSIBILITY ** // BUYER NEEDS TO PERFORM ALL DUE DILIGENCE AT BUYERS EXPENSE & TO VERIFY ALL LISTING INFORMATION // LISTING AGENCY/AGENT DOESN'T WARRANT LISTING. // PLEASE NOTE: IT IS RECOMMENDED THAT THE BUYER OR BUYER'S AGENT PERFORM DUE DILIGENCE ON BEHALF OF THE BUYER, SELLER WILL ONLY PAY THE CHARGES FROM THE TIME OF ACQUISITION UNTIL CLOSING // CASH OR REHAB LOAN ONLY // CASH OFFERS REQUIRE 10% EMD OR $1,000 MINIMUM, WHICHEVER IS GREATER AND ALL FINANCED OFFERS REQUIRE 1% EMD OR $1,000 MINIMUM, WHICHEVER IS GREATER. // BUILT PRIOR TO 1978- LEAD BASED PAINT POTENTIALLY EXISTS.
Ownership History
Purchase Details
Home Financials for this Owner
Home Financials are based on the most recent Mortgage that was taken out on this home.Purchase Details
Purchase Details
Map
Property Details
Home Type
Multi-Family
Est. Annual Taxes
$6,427
Year Built
1890
Lot Details
0
Listing Details
- Lot Description: Other (See Remarks)
- Property Type: Multi-family
- Lead Paint: Unknown
- Year Round: Yes
- Special Features: 20
- Property Sub Type: MultiFamily
- Year Built: 1890
Interior Features
- Fireplaces: 1
- Has Basement: Yes
- Fireplaces: 1
- Number of Rooms: 12
- Amenities: Public Transportation, Shopping, Park, Walk/Jog Trails, Medical Facility, Laundromat, Bike Path, Highway Access, House of Worship, Private School, Public School, University, Other (See Remarks)
- Electric: Other (See Remarks)
- Flooring: Hardwood
- Basement: Unfinished Basement
- Total Levels: 2
Exterior Features
- Roof: Asphalt/Fiberglass Shingles
- Construction: Frame
- Exterior: Wood
- Foundation: Fieldstone
Garage/Parking
- Garage Spaces: 4
- Parking: Off-Street
- Parking Spaces: 8
Utilities
- Hot Water: Other (See Remarks)
- Sewer: City/Town Sewer
- Water: City/Town Water
Condo/Co-op/Association
- Total Units: 2
Schools
- Elementary School: Woecester
- Middle School: Woecester Mid.
- High School: Doherty High
Lot Info
- Assessor Parcel Number: M:03 B:027 L:00003
- Zoning: BO-1
Multi Family
- Foundation: 0 X 0
- Total Bedrooms: 5
- Total Fireplaces: 1
- Total Floors: 3
- Total Full Baths: 2
- Total Levels: 2
- Total Rms: 12
Similar Homes in Worcester, MA
Home Values in the Area
Average Home Value in this Area
Purchase History
| Date | Type | Sale Price | Title Company |
|---|---|---|---|
| Warranty Deed | $219,000 | -- | |
| Deed | -- | -- | |
| Foreclosure Deed | $246,911 | -- |
Mortgage History
| Date | Status | Loan Amount | Loan Type |
|---|---|---|---|
| Open | $370,500 | Purchase Money Mortgage | |
| Closed | $200,000 | Purchase Money Mortgage | |
| Previous Owner | $390,000 | Reverse Mortgage Home Equity Conversion Mortgage |
Property History
| Date | Event | Price | Change | Sq Ft Price |
|---|---|---|---|---|
| 05/13/2025 05/13/25 | For Sale | $519,000 | 0.0% | $176 / Sq Ft |
| 04/03/2025 04/03/25 | Pending | -- | -- | -- |
| 03/24/2025 03/24/25 | For Sale | $519,000 | 0.0% | $176 / Sq Ft |
| 03/22/2025 03/22/25 | Pending | -- | -- | -- |
| 03/12/2025 03/12/25 | For Sale | $519,000 | +33.1% | $176 / Sq Ft |
| 12/20/2022 12/20/22 | Sold | $390,000 | -6.5% | $145 / Sq Ft |
| 10/27/2022 10/27/22 | Pending | -- | -- | -- |
| 10/06/2022 10/06/22 | For Sale | $417,000 | +13.3% | $155 / Sq Ft |
| 08/24/2021 08/24/21 | Sold | $368,000 | -1.8% | $137 / Sq Ft |
| 07/02/2021 07/02/21 | Pending | -- | -- | -- |
| 06/16/2021 06/16/21 | For Sale | $374,900 | +71.2% | $140 / Sq Ft |
| 04/28/2017 04/28/17 | Sold | $219,000 | -5.0% | $82 / Sq Ft |
| 03/26/2017 03/26/17 | Pending | -- | -- | -- |
| 02/01/2017 02/01/17 | For Sale | $230,500 | -- | $86 / Sq Ft |
Tax History
| Year | Tax Paid | Tax Assessment Tax Assessment Total Assessment is a certain percentage of the fair market value that is determined by local assessors to be the total taxable value of land and additions on the property. | Land | Improvement |
|---|---|---|---|---|
| 2025 | $6,427 | $487,300 | $61,100 | $426,200 |
| 2024 | $6,098 | $443,500 | $61,100 | $382,400 |
| 2023 | $5,667 | $395,200 | $48,300 | $346,900 |
| 2022 | $5,266 | $346,200 | $38,600 | $307,600 |
| 2021 | $4,472 | $274,700 | $30,900 | $243,800 |
| 2020 | $4,155 | $244,400 | $30,900 | $213,500 |
| 2019 | $4,363 | $242,400 | $29,400 | $213,000 |
| 2018 | $4,245 | $224,500 | $29,400 | $195,100 |
| 2017 | $4,069 | $211,700 | $29,400 | $182,300 |
| 2016 | $4,112 | $199,500 | $20,800 | $178,700 |
| 2015 | $4,004 | $199,500 | $20,800 | $178,700 |
| 2014 | $3,898 | $199,500 | $20,800 | $178,700 |
Source: MLS Property Information Network (MLS PIN)
MLS Number: 72114935
APN: WORC-000003-000027-000003
- 78 Elm St
- 21 Fruit St
- 241 Pleasant St
- 2 Oxford Place
- 75 William St
- 3 Oxford Place
- 66 William St
- 9 Pelham St
- 38 1/2 Bowdoin St
- 44 Elm St Unit 107
- 385 Pleasant St
- 21 John St
- 31 Chestnut St Unit 2
- 11 Home St
- 46 Townsend St
- 146 -152 Chandler
- 47 Piedmont St
- 70 Southbridge St Unit 915
- 5 State St Unit 3
- 15 Westland St
