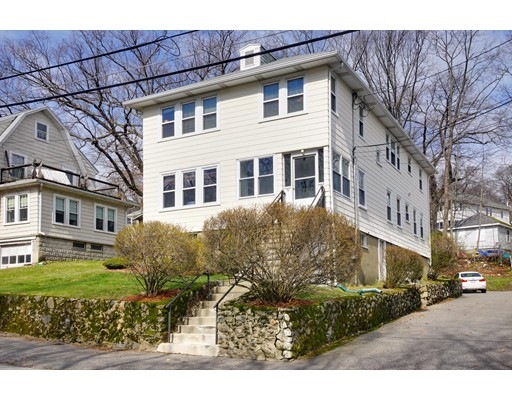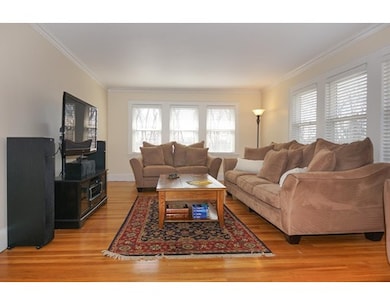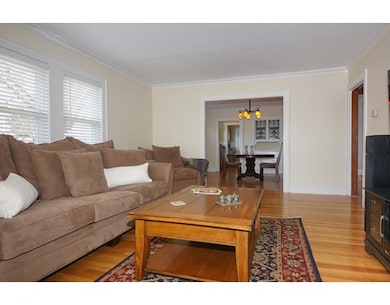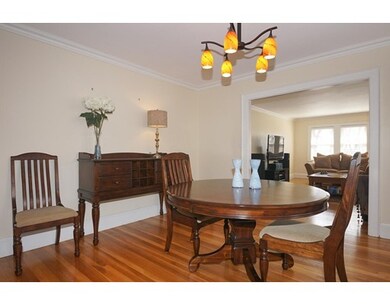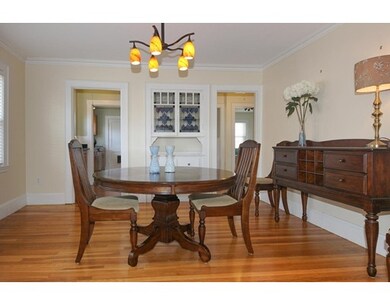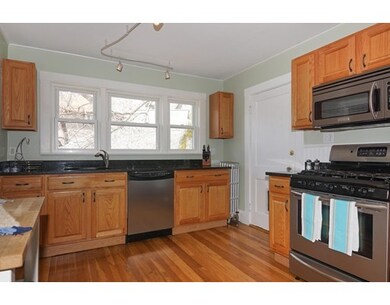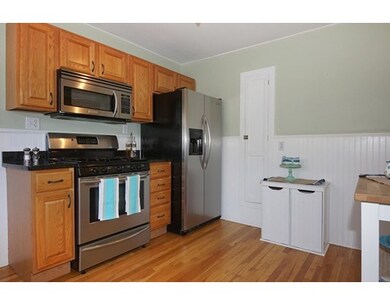
76 Elson Rd Unit 2 Waltham, MA 02451
Highlands NeighborhoodAbout This Home
As of December 2021Beautifully updated 3 bedroom, 1 bath condo on a quiet street in desirable Highlands location. Close to public transportation, shops & restaurants. Spacious & sun-filled with hardwood floors throughout. Features include high ceilings with crown moldings; large updated kitchen with wooden cabinetry, granite counters, stainless steel appliances and butler's pantry; renovated spa-like bathroom, spacious bedrooms with excellent closet space and a fully enclosed porch that is perfect for reading and relaxing. Harvey replacement windows. Laundry & extra storage exclusive to the unit is located in the basement. Pet friendly association. MOVE RIGHT IN! Showings start at the Open House Sunday 12.30 to 2pm.
Last Agent to Sell the Property
Maria Vidano
Sky Village Group, Inc. License #449551185 Listed on: 04/06/2016
Property Details
Home Type
Condominium
Year Built
1900
Lot Details
0
Listing Details
- Unit Level: 2
- Unit Placement: Top/Penthouse
- Property Type: Condominium/Co-Op
- Other Agent: 2.50
- Lead Paint: Unknown
- Special Features: None
- Property Sub Type: Condos
- Year Built: 1900
Interior Features
- Appliances: Range, Dishwasher, Disposal, Microwave, Refrigerator, Washer, Dryer
- Has Basement: Yes
- Number of Rooms: 6
- Amenities: Public Transportation, Shopping, Park
- Electric: Fuses, Circuit Breakers, 100 Amps
- Flooring: Wood, Tile
- Interior Amenities: Cable Available
- Bedroom 2: Second Floor, 11X10
- Bedroom 3: Second Floor, 11X11
- Bathroom #1: Second Floor
- Kitchen: Second Floor, 13X10
- Laundry Room: Basement, 23X10
- Living Room: Second Floor, 20X13
- Master Bedroom: Second Floor, 16X11
- Master Bedroom Description: Closet, Flooring - Hardwood
- Dining Room: Second Floor, 13X12
- Oth1 Room Name: Sun Room
- Oth1 Dimen: 15X8
- Oth1 Level: Second Floor
- No Living Levels: 1
Exterior Features
- Roof: Asphalt/Fiberglass Shingles
- Construction: Frame, Stone/Concrete
- Exterior: Vinyl, Asbestos
- Exterior Unit Features: Porch - Enclosed
Garage/Parking
- Parking: Off-Street
- Parking Spaces: 2
Utilities
- Heating: Steam, Gas
- Heat Zones: 1
- Hot Water: Natural Gas
- Utility Connections: for Gas Range, for Gas Dryer, Washer Hookup
- Sewer: City/Town Sewer
- Water: City/Town Water
Condo/Co-op/Association
- Condominium Name: 74-76 Elson Road Condominium
- Association Fee Includes: Water, Sewer, Master Insurance, Exterior Maintenance, Landscaping, Snow Removal
- Management: Owner Association
- Pets Allowed: Yes w/ Restrictions
- No Units: 2
- Unit Building: 2
Fee Information
- Fee Interval: Monthly
Lot Info
- Zoning: 1
Similar Homes in Waltham, MA
Home Values in the Area
Average Home Value in this Area
Property History
| Date | Event | Price | Change | Sq Ft Price |
|---|---|---|---|---|
| 12/17/2021 12/17/21 | Rented | -- | -- | -- |
| 12/01/2021 12/01/21 | Sold | $535,500 | 0.0% | $381 / Sq Ft |
| 12/01/2021 12/01/21 | For Rent | $2,700 | 0.0% | -- |
| 10/18/2021 10/18/21 | Pending | -- | -- | -- |
| 10/14/2021 10/14/21 | For Sale | $515,000 | +19.9% | $367 / Sq Ft |
| 06/27/2016 06/27/16 | Sold | $429,500 | +11.6% | $306 / Sq Ft |
| 04/12/2016 04/12/16 | Pending | -- | -- | -- |
| 04/06/2016 04/06/16 | For Sale | $384,900 | -- | $274 / Sq Ft |
Tax History Compared to Growth
Agents Affiliated with this Home
-
Heather Murphy

Seller's Agent in 2021
Heather Murphy
Keller Williams Realty Boston Northwest
(978) 413-2284
1 in this area
91 Total Sales
-
B
Seller's Agent in 2021
Bonnie Lai
RE/MAX
-
M
Seller's Agent in 2016
Maria Vidano
Sky Village Group, Inc.
-
Christina Perdiki-Lord
C
Buyer's Agent in 2016
Christina Perdiki-Lord
Coldwell Banker Realty - Waltham
(781) 367-4042
2 in this area
21 Total Sales
Map
Source: MLS Property Information Network (MLS PIN)
MLS Number: 71984277
- 43-45 Wellington St Unit 2
- 12-14 Elson Rd
- 66 Guinan St
- 75 Columbus Ave
- 89 Columbus Ave
- 15 Howard St
- 56 Summit St
- 948 Main St Unit 105
- 10 Wyola Prospect
- 13 Marion St
- 79-81 Vernon St
- 39 Floyd St Unit 2
- 167 Charles St
- 89 Overland Rd Unit 1
- 73 South St Unit 1
- 302 Dale St
- 87 Harvard St
- 31 Pond St Unit 2
- 31 Pond St Unit 20
- 120-126 Felton St
