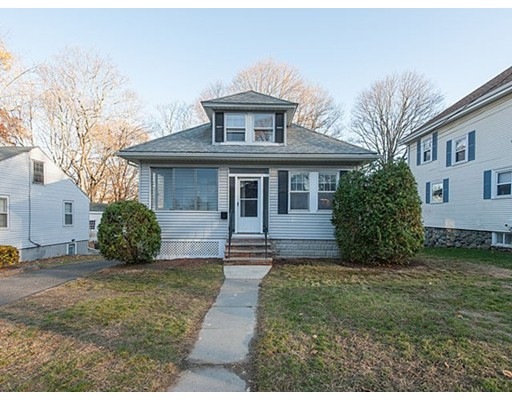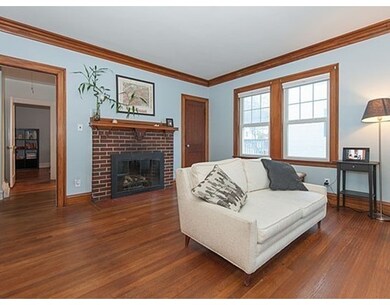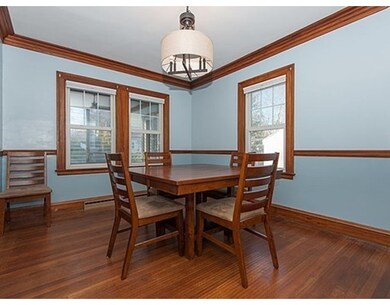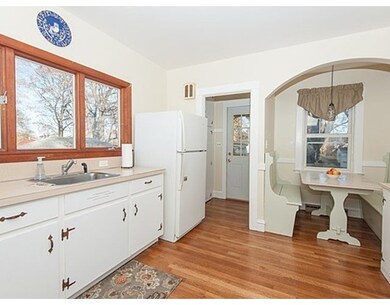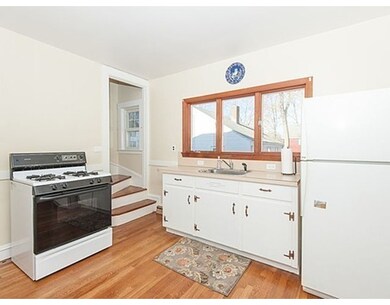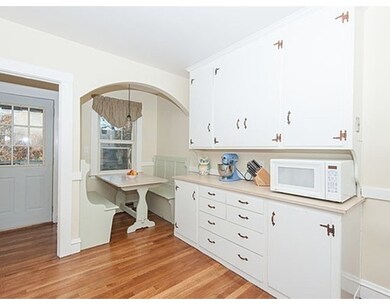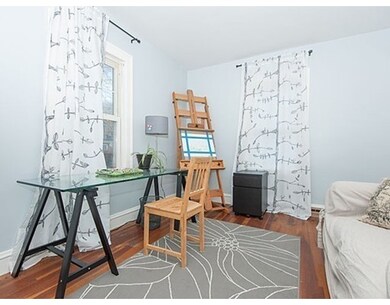
76 Fiske Ave Waltham, MA 02453
Bank Square NeighborhoodAbout This Home
As of February 2017This light filled well appointed 1928 bungalow retains its original charm, character, and architectural details: Natural woodwork, crown molding, hardwood floors, chair rail, and high ceilings. There is an enclosed front porch with jalousie windows, which leads into a generously proportioned living room with a gas fireplace, a dining room with a built in china cabinet, kitchen with built in breakfast nook, and pantry, and a first floor bedroom. This appealing and conveniently located home (close to 95, bus routes, and commuter rail) has had many updates, including freshly painted throughout, 2016 water heater, first floor bath, central air, replaced windows, recently replaced water main, and newer roof. First showings are the open houses 12/3 & 12/4. All offers will be presented on Monday 12/5 @ 6pm if any.
Last Agent to Sell the Property
Dana Getman
Coldwell Banker Realty - Newton License #449587385 Listed on: 12/01/2016
Home Details
Home Type
Single Family
Est. Annual Taxes
$5,884
Year Built
1928
Lot Details
0
Listing Details
- Lot Description: Paved Drive
- Property Type: Single Family
- Commission: 2.50
- Other Agent: 2.50
- Seller Agency: 2.50
- Sub-Agency Relationship Offered: Yes
- Lead Paint: Unknown
- Special Features: None
- Property Sub Type: Detached
- Year Built: 1928
Interior Features
- Appliances: Range, Refrigerator
- Fireplaces: 1
- Has Basement: Yes
- Fireplaces: 1
- Number of Rooms: 6
- Amenities: Public Transportation, Shopping, Park, Walk/Jog Trails, Laundromat, Bike Path, Highway Access, Public School
- Electric: 110 Volts, Circuit Breakers
- Energy: Insulated Windows, Prog. Thermostat
- Flooring: Hardwood
- Basement: Full, Walk Out
- Bedroom 2: Second Floor, 16X16
- Bedroom 3: First Floor, 12X10
- Bathroom #1: First Floor
- Kitchen: 12X10
- Living Room: First Floor, 21X13
- Master Bedroom: Second Floor, 22X16
- Master Bedroom Description: Flooring - Hardwood
- Dining Room: First Floor, 14X10
Exterior Features
- Roof: Asphalt/Fiberglass Shingles
- Construction: Frame
- Exterior: Vinyl
- Exterior Features: Porch - Enclosed
- Foundation: Concrete Block
Garage/Parking
- Garage Parking: Under
- Garage Spaces: 1
- Parking: Off-Street, Paved Driveway
- Parking Spaces: 5
Utilities
- Cooling: Central Air
- Heating: Forced Air, Gas
- Cooling Zones: 1
- Heat Zones: 1
- Hot Water: Natural Gas
- Utility Connections: for Gas Range
- Sewer: City/Town Sewer
- Water: City/Town Water
Schools
- Elementary School: Stanley
- Middle School: McDevitt
- High School: Waltham
Lot Info
- Assessor Parcel Number: M:067 B:006 L:0005
- Zoning: 1
Ownership History
Purchase Details
Home Financials for this Owner
Home Financials are based on the most recent Mortgage that was taken out on this home.Purchase Details
Home Financials for this Owner
Home Financials are based on the most recent Mortgage that was taken out on this home.Similar Homes in the area
Home Values in the Area
Average Home Value in this Area
Purchase History
| Date | Type | Sale Price | Title Company |
|---|---|---|---|
| Not Resolvable | $491,000 | -- | |
| Not Resolvable | $388,000 | -- |
Mortgage History
| Date | Status | Loan Amount | Loan Type |
|---|---|---|---|
| Open | $31,797 | Stand Alone Refi Refinance Of Original Loan | |
| Open | $378,000 | Stand Alone Refi Refinance Of Original Loan | |
| Closed | $392,800 | New Conventional | |
| Previous Owner | $349,200 | New Conventional |
Property History
| Date | Event | Price | Change | Sq Ft Price |
|---|---|---|---|---|
| 02/21/2017 02/21/17 | Sold | $491,000 | +9.4% | $381 / Sq Ft |
| 12/06/2016 12/06/16 | Pending | -- | -- | -- |
| 12/01/2016 12/01/16 | For Sale | $449,000 | +15.7% | $348 / Sq Ft |
| 08/04/2014 08/04/14 | Sold | $388,000 | 0.0% | $301 / Sq Ft |
| 07/08/2014 07/08/14 | Pending | -- | -- | -- |
| 06/25/2014 06/25/14 | Off Market | $388,000 | -- | -- |
| 06/18/2014 06/18/14 | For Sale | $399,900 | +3.1% | $310 / Sq Ft |
| 06/13/2014 06/13/14 | Off Market | $388,000 | -- | -- |
| 06/11/2014 06/11/14 | For Sale | $399,900 | -- | $310 / Sq Ft |
Tax History Compared to Growth
Tax History
| Year | Tax Paid | Tax Assessment Tax Assessment Total Assessment is a certain percentage of the fair market value that is determined by local assessors to be the total taxable value of land and additions on the property. | Land | Improvement |
|---|---|---|---|---|
| 2025 | $5,884 | $599,200 | $378,000 | $221,200 |
| 2024 | $5,676 | $588,800 | $371,000 | $217,800 |
| 2023 | $5,605 | $543,100 | $336,000 | $207,100 |
| 2022 | $5,646 | $506,800 | $308,000 | $198,800 |
| 2021 | $6,654 | $496,500 | $308,000 | $188,500 |
| 2020 | $5,498 | $460,100 | $287,000 | $173,100 |
| 2019 | $5,318 | $420,100 | $270,600 | $149,500 |
| 2018 | $6,663 | $376,500 | $250,600 | $125,900 |
| 2017 | $4,447 | $354,100 | $228,200 | $125,900 |
| 2016 | $4,283 | $349,900 | $224,000 | $125,900 |
| 2015 | $4,196 | $319,600 | $196,000 | $123,600 |
Agents Affiliated with this Home
-
D
Seller's Agent in 2017
Dana Getman
Coldwell Banker Realty - Newton
-
Brian Shute
B
Buyer's Agent in 2017
Brian Shute
Four Points Real Estate, LLC
5 Total Sales
-
Hans Brings

Seller's Agent in 2014
Hans Brings
Coldwell Banker Realty - Waltham
(617) 968-0022
43 in this area
485 Total Sales
-
Dan Young

Buyer's Agent in 2014
Dan Young
Realty Executives
(617) 584-9300
1 in this area
37 Total Sales
Map
Source: MLS Property Information Network (MLS PIN)
MLS Number: 72097958
APN: WALT-000067-000006-000005
- 80 Cabot St
- 61 Fiske Ave
- 70 Fairmont Ave
- 61 Boynton St
- 99 Villa St
- 73 South St Unit 1
- 79-81 Vernon St
- 29 Villa St
- 89 Overland Rd Unit 1
- 948 Main St Unit 105
- 39 Harland Rd
- 1206 Main St
- 89 Columbus Ave
- 75 Columbus Ave
- 129 Virginia Rd
- 39 Floyd St Unit 2
- 15 Dorchester St
- 12-14 Elson Rd
- 43-45 Wellington St Unit 2
- 167 Charles St
