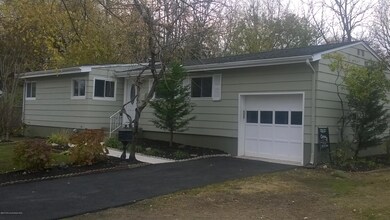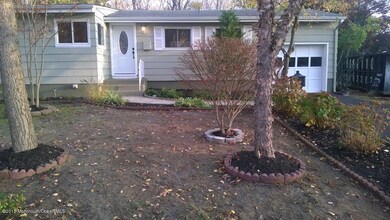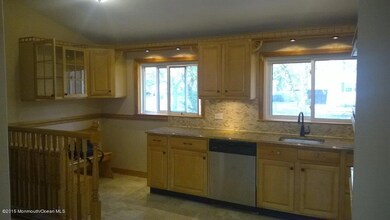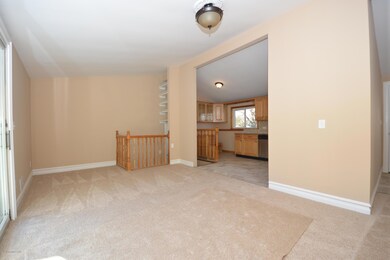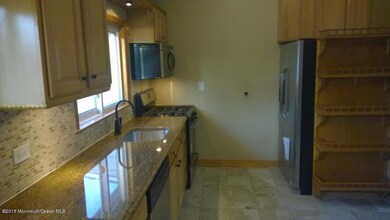
76 Fleetwood Dr Hazlet, NJ 07730
Estimated Value: $389,000 - $550,000
Highlights
- New Kitchen
- Wood Flooring
- Granite Countertops
- Deck
- Attic
- No HOA
About This Home
As of February 2016Here is your opportunity to own a completely renovated 3 BR, 2 Full Bath in the highly popular Fleetwood Park section of Hazlet. New Kitchen, New Timberline Roof, new Carpeting (hardwood floors under), Full Finished Basement w/ Full Bath, Large Living room w/ sliders to Deck overlooking deep Backyard. Great choice for First Time Home Buyer - convenient location - close to Route 35 shopping, NJ Transit Hazlet train station, NYC Bus, and Garden State Parkway. The perfect Hazlet choice for you, the next owner
Last Listed By
John Natale
Keller Williams Realty West Monmouth Listed on: 11/19/2015
Home Details
Home Type
- Single Family
Est. Annual Taxes
- $6,929
Year Built
- 1958
Lot Details
- 0.33
Parking
- 1 Car Direct Access Garage
- Driveway
Home Design
- Asphalt Rolled Roof
- Shingle Siding
Interior Spaces
- 1-Story Property
- Recessed Lighting
- Sliding Doors
- Entrance Foyer
- Family Room Downstairs
- Living Room
- Basement Fills Entire Space Under The House
- Attic
Kitchen
- New Kitchen
- Eat-In Kitchen
- Dinette
- Gas Cooktop
- Stove
- Dishwasher
- Granite Countertops
Flooring
- Wood
- Wall to Wall Carpet
- Ceramic Tile
Bedrooms and Bathrooms
- 3 Bedrooms
- 2 Full Bathrooms
Schools
- Middle Road Elementary School
- Hazlet Middle School
- Raritan High School
Utilities
- Forced Air Heating and Cooling System
- Heating System Uses Natural Gas
- Natural Gas Water Heater
Additional Features
- Deck
- Lot Dimensions are 84 x 170
Community Details
- No Home Owners Association
- Fleetwood Park Subdivision, Ranch Floorplan
Listing and Financial Details
- Assessor Parcel Number 18-00192-01-00012
Ownership History
Purchase Details
Home Financials for this Owner
Home Financials are based on the most recent Mortgage that was taken out on this home.Purchase Details
Purchase Details
Home Financials for this Owner
Home Financials are based on the most recent Mortgage that was taken out on this home.Similar Homes in Hazlet, NJ
Home Values in the Area
Average Home Value in this Area
Purchase History
| Date | Buyer | Sale Price | Title Company |
|---|---|---|---|
| Basso Nicolena M | $285,000 | None Available | |
| Neftin Valentina | -- | Chicago Title Insurance Co | |
| Neftin Vadim | $140,000 | -- |
Mortgage History
| Date | Status | Borrower | Loan Amount |
|---|---|---|---|
| Previous Owner | Neftin Vadim | $126,000 |
Property History
| Date | Event | Price | Change | Sq Ft Price |
|---|---|---|---|---|
| 02/12/2016 02/12/16 | Sold | $285,000 | -- | $259 / Sq Ft |
Tax History Compared to Growth
Tax History
| Year | Tax Paid | Tax Assessment Tax Assessment Total Assessment is a certain percentage of the fair market value that is determined by local assessors to be the total taxable value of land and additions on the property. | Land | Improvement |
|---|---|---|---|---|
| 2024 | $9,369 | $457,600 | $315,300 | $142,300 |
| 2023 | $9,369 | $438,400 | $297,300 | $141,100 |
| 2022 | $8,670 | $374,500 | $250,300 | $124,200 |
| 2021 | $8,670 | $338,000 | $231,300 | $106,700 |
| 2020 | $8,536 | $330,600 | $226,300 | $104,300 |
| 2019 | $8,262 | $315,000 | $211,300 | $103,700 |
| 2018 | $8,073 | $305,200 | $206,300 | $98,900 |
| 2017 | $7,623 | $288,200 | $192,300 | $95,900 |
| 2016 | $7,531 | $285,800 | $192,300 | $93,500 |
| 2015 | $7,314 | $278,300 | $187,300 | $91,000 |
| 2014 | $6,929 | $247,300 | $151,300 | $96,000 |
Agents Affiliated with this Home
-
J
Seller's Agent in 2016
John Natale
Keller Williams Realty West Monmouth
-
C
Buyer's Agent in 2016
Christina Murphy
Coldwell Banker Team Success
Map
Source: MOREMLS (Monmouth Ocean Regional REALTORS®)
MLS Number: 21543702
APN: 18-00192-01-00012
- 76 Fleetwood Dr
- 78 Fleetwood Dr
- 74 Fleetwood Dr
- 80 Fleetwood Dr
- 72 Fleetwood Dr
- 73 Fleetwood Dr
- 82 Fleetwood Dr
- 75 Fleetwood Dr
- 70 Fleetwood Dr
- 71 Fleetwood Dr
- 84 Fleetwood Dr
- 69 Fleetwood Dr
- 68 Fleetwood Dr
- 70 Cornell Dr
- 67 Fleetwood Dr
- 2899 State Route 35
- 79 Fleetwood Dr
- 68 Cornell Dr
- 81 Fleetwood Dr
- 66 Fleetwood Dr

