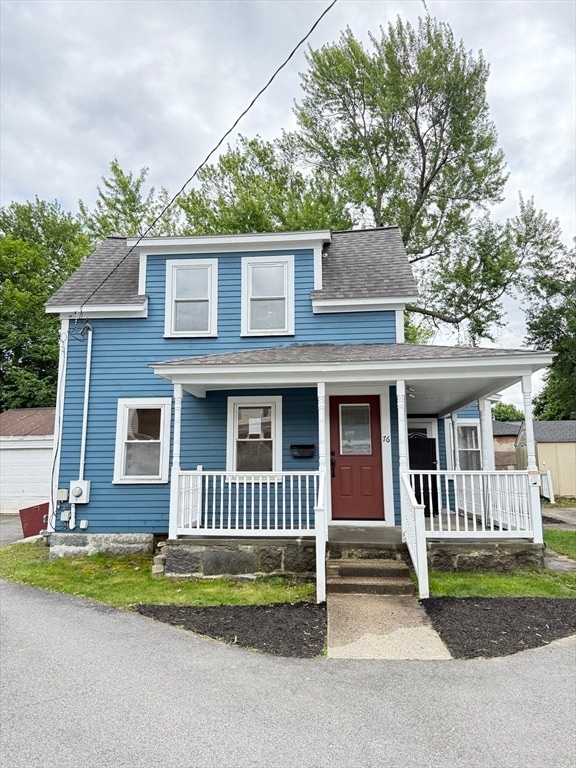
76 Garfield St Quincy, MA 02169
South Quincy NeighborhoodHighlights
- Cape Cod Architecture
- Enclosed patio or porch
- Forced Air Heating System
- No HOA
- Tile Flooring
- Power Generator
About This Home
As of July 2025Welcome to 76 Garfield Street — a beautifully renovated single-family home ideally located just moments from the vibrant Quincy Center shopping, dining, and public transportation. This charming residence boasts extensive upgrades including all-new plumbing (interior and exterior), mostly new electrical wiring and breakers, and a young roof atop well-maintained wood siding. The entire upper level and attic have been professionally insulated with closed-cell spray foam, offering top-tier energy efficiency year-round. Built-in ceiling speakers were done by previous owner but they have been tested and worked perfectly. Enjoy stylish 6mm luxury vinyl flooring throughout, a brand-new kitchen with modern cabinetry and stainless steel appliances, and a thoughtfully updated interior ready for move-in. Comfort, convenience, and quality come together in this turnkey home—don't miss this rare opportunity! Offer Deadline 12pm June 9 2025. Seller reserves the right to accept an offer at anytime
Last Agent to Sell the Property
Henry Li
Thread Real Estate, LLC Listed on: 06/01/2025
Home Details
Home Type
- Single Family
Est. Annual Taxes
- $5,376
Year Built
- Built in 1890
Home Design
- 1,043 Sq Ft Home
- Cape Cod Architecture
- Stone Foundation
- Frame Construction
- Cellulose Insulation
Kitchen
- Range
- Microwave
- Dishwasher
- Disposal
Flooring
- Tile
- Vinyl
Bedrooms and Bathrooms
- 3 Bedrooms
Basement
- Basement Fills Entire Space Under The House
- Crawl Space
Parking
- 3 Car Parking Spaces
- Driveway
- Open Parking
- Off-Street Parking
Utilities
- No Cooling
- Forced Air Heating System
- 1 Heating Zone
- Heating System Uses Natural Gas
- Generator Hookup
- 110 Volts
- Power Generator
- Gas Water Heater
Additional Features
- Washer and Electric Dryer Hookup
- Enclosed patio or porch
- 4,818 Sq Ft Lot
Community Details
- No Home Owners Association
Listing and Financial Details
- Assessor Parcel Number 181309
Ownership History
Purchase Details
Home Financials for this Owner
Home Financials are based on the most recent Mortgage that was taken out on this home.Purchase Details
Home Financials for this Owner
Home Financials are based on the most recent Mortgage that was taken out on this home.Similar Homes in Quincy, MA
Home Values in the Area
Average Home Value in this Area
Purchase History
| Date | Type | Sale Price | Title Company |
|---|---|---|---|
| Deed | $107,500 | -- | |
| Deed | $107,500 | -- | |
| Deed | $84,000 | -- | |
| Deed | $84,000 | -- |
Mortgage History
| Date | Status | Loan Amount | Loan Type |
|---|---|---|---|
| Open | $73,600 | No Value Available | |
| Closed | $86,000 | Purchase Money Mortgage | |
| Previous Owner | $75,600 | Purchase Money Mortgage |
Property History
| Date | Event | Price | Change | Sq Ft Price |
|---|---|---|---|---|
| 07/18/2025 07/18/25 | Sold | $612,000 | +2.0% | $587 / Sq Ft |
| 06/09/2025 06/09/25 | Pending | -- | -- | -- |
| 06/01/2025 06/01/25 | For Sale | $599,990 | +44.6% | $575 / Sq Ft |
| 01/28/2025 01/28/25 | Sold | $415,000 | +18.6% | $398 / Sq Ft |
| 01/07/2025 01/07/25 | Pending | -- | -- | -- |
| 01/05/2025 01/05/25 | For Sale | $349,900 | -- | $335 / Sq Ft |
Tax History Compared to Growth
Tax History
| Year | Tax Paid | Tax Assessment Tax Assessment Total Assessment is a certain percentage of the fair market value that is determined by local assessors to be the total taxable value of land and additions on the property. | Land | Improvement |
|---|---|---|---|---|
| 2025 | $5,376 | $466,300 | $267,100 | $199,200 |
| 2024 | $5,025 | $445,900 | $254,400 | $191,500 |
| 2023 | $4,590 | $412,400 | $231,300 | $181,100 |
| 2022 | $4,385 | $366,000 | $192,700 | $173,300 |
| 2021 | $4,213 | $347,000 | $192,700 | $154,300 |
| 2020 | $4,078 | $328,100 | $192,700 | $135,400 |
| 2019 | $3,952 | $314,900 | $181,800 | $133,100 |
| 2018 | $3,845 | $288,200 | $168,400 | $119,800 |
| 2017 | $3,843 | $271,200 | $160,400 | $110,800 |
| 2016 | $3,501 | $243,800 | $139,400 | $104,400 |
| 2015 | $3,427 | $234,700 | $139,400 | $95,300 |
| 2014 | $3,357 | $225,900 | $139,400 | $86,500 |
Agents Affiliated with this Home
-
H
Seller's Agent in 2025
Henry Li
Thread Real Estate, LLC
-
Christine Sypek

Seller's Agent in 2025
Christine Sypek
Coldwell Banker Realty - Hingham
(781) 856-0211
2 in this area
87 Total Sales
-
Hai Huang
H
Seller Co-Listing Agent in 2025
Hai Huang
Thread Real Estate, LLC
2 Total Sales
-
Lila Boates

Buyer's Agent in 2025
Lila Boates
Ellis Residential Group
(978) 404-9790
1 in this area
33 Total Sales
Map
Source: MLS Property Information Network (MLS PIN)
MLS Number: 73383505
APN: QUIN-003051-000032-000002
- 357 Granite St
- 34 Prout St
- 406 Granite St
- 41-43 Kent St
- 56 Town Hill St Unit 56
- 46 Suomi Rd
- 46 Suomi Rd Unit 46
- 150 Centre St
- 1 Brook Rd Unit 207
- 1 Brook Rd Unit 315
- 1 Brook Rd Unit 215
- 69 Suomi Rd
- 47 Parker St Unit 3
- 115 Town Hill St
- 57A West St Unit 1
- 109 Bartlett St
- 1 Cityview Ln Unit 303
- 1 Cityview Ln Unit 511
- 43 Roselin Ave
- 62 Rodman St






