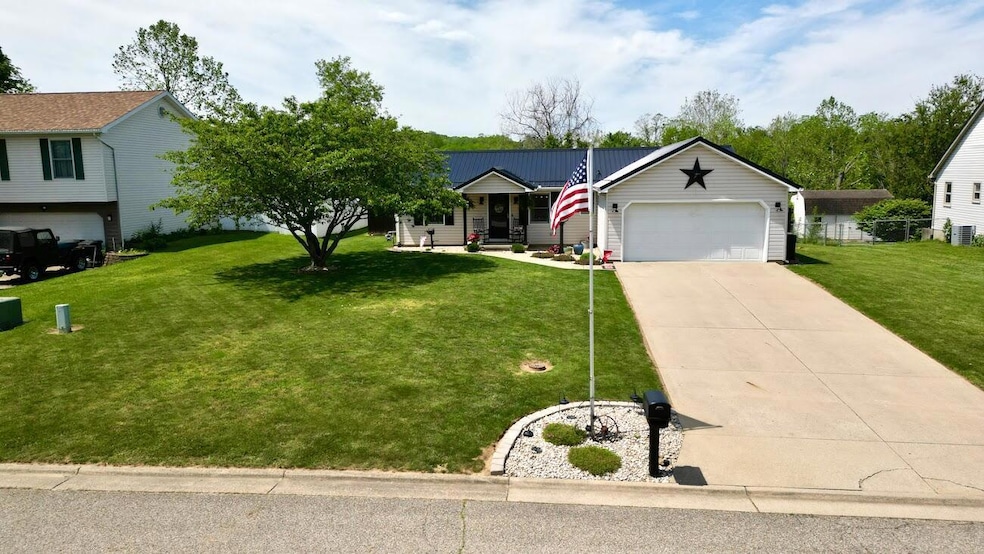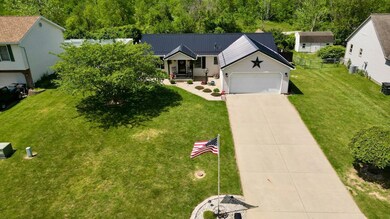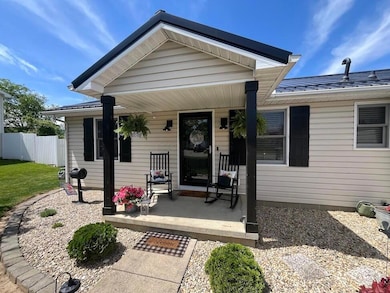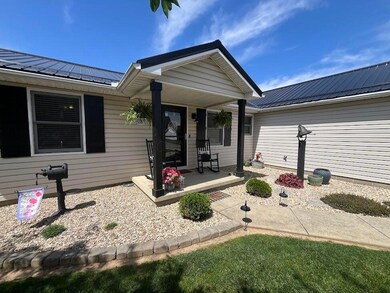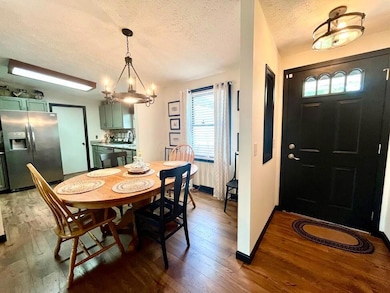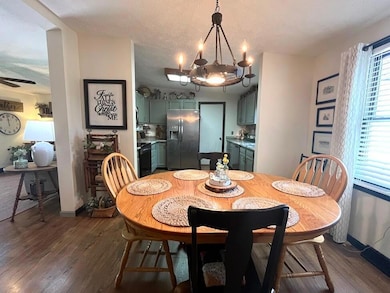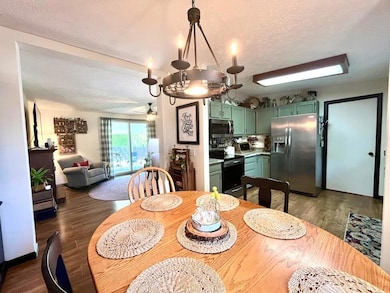
76 Gettysburg Dr Chillicothe, OH 45601
Highlights
- Ranch Style House
- 2 Car Attached Garage
- Shed
- Fenced Yard
- Patio
- Forced Air Heating and Cooling System
About This Home
As of June 2025Welcome to this beautifully updated 3-bedroom ranch home, perfect for modern living. Fresh paint throughout enhances the bright and airy feel. The stylish sliding barn doors adds a touch of charm. The kitchen features quartz countertops, laminate flooring, a tiled backsplash, sleek modern light fixtures, and stainless steel appliances. Step outside to the covered patio in the fenced backyard, ideal for entertaining guests or relaxing with family. This home is a must-see! Schedule a tour today
Last Agent to Sell the Property
Dwell Real Estate, LLC License #0000424602 Listed on: 05/21/2025
Home Details
Home Type
- Single Family
Est. Annual Taxes
- $1,746
Year Built
- Built in 1999
Lot Details
- 0.26 Acre Lot
- Fenced Yard
Parking
- 2 Car Attached Garage
Home Design
- Ranch Style House
- Block Foundation
- Vinyl Siding
Interior Spaces
- 1,200 Sq Ft Home
- Insulated Windows
- Carpet
Kitchen
- Electric Range
- Dishwasher
Bedrooms and Bathrooms
- 3 Main Level Bedrooms
- 2 Full Bathrooms
Laundry
- Laundry on main level
- Electric Dryer Hookup
Outdoor Features
- Patio
- Shed
- Storage Shed
Utilities
- Forced Air Heating and Cooling System
Listing and Financial Details
- Assessor Parcel Number 37-09-15-271.000
Ownership History
Purchase Details
Home Financials for this Owner
Home Financials are based on the most recent Mortgage that was taken out on this home.Purchase Details
Purchase Details
Home Financials for this Owner
Home Financials are based on the most recent Mortgage that was taken out on this home.Purchase Details
Purchase Details
Home Financials for this Owner
Home Financials are based on the most recent Mortgage that was taken out on this home.Similar Homes in Chillicothe, OH
Home Values in the Area
Average Home Value in this Area
Purchase History
| Date | Type | Sale Price | Title Company |
|---|---|---|---|
| Deed | $260,000 | Benson-Motes Title | |
| Deed | $260,000 | Benson-Motes Title | |
| Warranty Deed | $200,000 | New Title Company Name | |
| Limited Warranty Deed | $106,900 | Arrow Title Agency | |
| Sheriffs Deed | $92,600 | None Available | |
| Quit Claim Deed | $125,000 | Title First |
Mortgage History
| Date | Status | Loan Amount | Loan Type |
|---|---|---|---|
| Open | $208,000 | New Conventional | |
| Closed | $208,000 | New Conventional | |
| Previous Owner | $102,278 | New Conventional | |
| Previous Owner | $18,500 | Credit Line Revolving | |
| Previous Owner | $109,081 | New Conventional | |
| Previous Owner | $10,000 | Credit Line Revolving | |
| Previous Owner | $112,500 | New Conventional |
Property History
| Date | Event | Price | Change | Sq Ft Price |
|---|---|---|---|---|
| 06/23/2025 06/23/25 | Pending | -- | -- | -- |
| 06/17/2025 06/17/25 | Sold | $260,000 | 0.0% | $217 / Sq Ft |
| 05/21/2025 05/21/25 | For Sale | $259,900 | -- | $217 / Sq Ft |
Tax History Compared to Growth
Tax History
| Year | Tax Paid | Tax Assessment Tax Assessment Total Assessment is a certain percentage of the fair market value that is determined by local assessors to be the total taxable value of land and additions on the property. | Land | Improvement |
|---|---|---|---|---|
| 2024 | $1,746 | $51,910 | $11,340 | $40,570 |
| 2023 | $1,746 | $50,610 | $11,340 | $39,270 |
| 2022 | $1,784 | $50,610 | $11,340 | $39,270 |
| 2021 | $1,898 | $50,380 | $11,280 | $39,100 |
| 2020 | $1,908 | $50,380 | $11,280 | $39,100 |
| 2019 | $1,908 | $50,380 | $11,280 | $39,100 |
| 2018 | $1,866 | $48,280 | $11,280 | $37,000 |
| 2017 | $1,868 | $48,280 | $11,280 | $37,000 |
| 2016 | $1,821 | $48,280 | $11,280 | $37,000 |
| 2015 | $1,796 | $47,200 | $11,280 | $35,920 |
| 2014 | $1,752 | $47,200 | $11,280 | $35,920 |
| 2013 | $1,434 | $47,200 | $11,280 | $35,920 |
Agents Affiliated with this Home
-
Melissa Mitten
M
Seller's Agent in 2025
Melissa Mitten
Dwell Real Estate, LLC
(740) 703-1787
2 in this area
5 Total Sales
-
Sharon Higgins

Buyer's Agent in 2025
Sharon Higgins
Realistar
(732) 277-8567
11 in this area
16 Total Sales
Map
Source: Columbus and Central Ohio Regional MLS
MLS Number: 225017684
APN: 37-09-15-271.000
- 182 Grant Dr
- 2153 Egypt Pike
- 451 Brookside Dr
- 13223 Pleasant Valley Rd
- 25 Woodland Way
- 25 Woodland Way Unit 7
- 12690 Pleasant Valley Rd
- 12 Gemini Ct
- 87 Limestone Blvd
- 827 Orange St
- 709 Orange St
- 17 Barnhart Dr
- 365 Golfview Dr
- 636 Buckeye St
- 671 Cedar St
- 50 Limestone Blvd
- 592 Buckeye St
- 5 Kensington Dr
- 7 Kensington Dr
- 9 Kensington Dr
