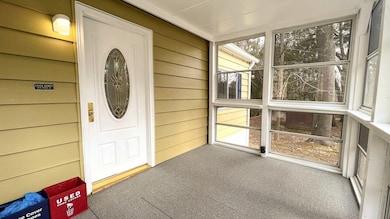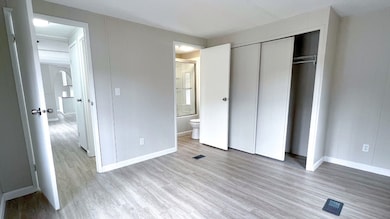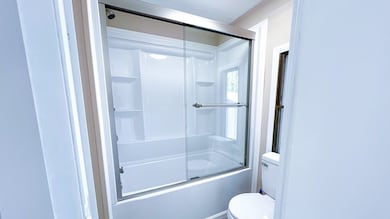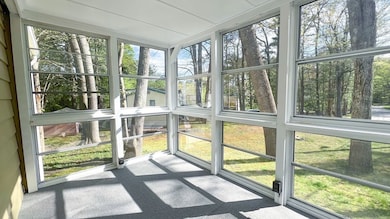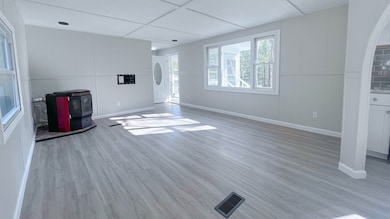
76 Hemlock Haven Hampton, NH 03842
Estimated payment $2,110/month
Highlights
- Medical Services
- Landscaped Professionally
- Property is near public transit
- Adeline C. Marston Elementary School Rated A-
- Deck
- Wooded Lot
About This Home
Back on the market due to buyer's financing. Stop paying rent, and start earning equity w/ this beautifully renovated, manufactured home on a desirable corner lot. Enjoy modern, low-maintenance living w/ these major upgrades: a 3-year-old roof, new exterior oil tank, new skirting, updated interior plumbing, a well-maintained 6-year-old Miller furnace, new sub flooring/ flooring, and a new electrical breaker panel. This home offers 2 bedrooms, 2 bathrooms, and a versatile bonus room. The kitchen boasts granite countertops, shaker-style cabinets, a ceramic tile backsplash, and a stainless steel sink. Each bedroom includes its own en-suite bathroom, with the primary suite showcasing a custom walk-in shower & LED heated mirror. A pre-inspection report will be available upon request. Monthly HOA $510, but if paid before 1st of the month, $460. HOA includes: plowing of main road, road maintenance, sewer, water, trash removal and lot rent. Cats only. No rentals. Park approval required.
Home Details
Home Type
- Single Family
Est. Annual Taxes
- $1,357
Year Built
- Built in 1979
Lot Details
- Private Streets
- Landscaped Professionally
- Corner Lot
- Wooded Lot
HOA Fees
- $510 Monthly HOA Fees
Home Design
- Ranch Style House
- Frame Construction
- Shingle Roof
Interior Spaces
- 1,140 Sq Ft Home
- Screened Porch
- Vinyl Flooring
Kitchen
- Range with Range Hood
- Freezer
- Dishwasher
Bedrooms and Bathrooms
- 2 Bedrooms
- 2 Full Bathrooms
Laundry
- Laundry Room
- Dryer
- Washer
Parking
- 3 Car Parking Spaces
- Driveway
- Paved Parking
- Open Parking
- Off-Street Parking
Outdoor Features
- Deck
- Outdoor Storage
- Rain Gutters
Location
- Property is near public transit
- Property is near schools
Utilities
- Window Unit Cooling System
- Forced Air Heating System
- Heating System Uses Oil
- Pellet Stove burns compressed wood to generate heat
- 110 Volts
- Private Water Source
- Electric Water Heater
- Private Sewer
Community Details
Amenities
- Medical Services
- Shops
- Coin Laundry
Recreation
- Park
- Jogging Path
Map
Home Values in the Area
Average Home Value in this Area
Property History
| Date | Event | Price | Change | Sq Ft Price |
|---|---|---|---|---|
| 08/25/2025 08/25/25 | Pending | -- | -- | -- |
| 07/03/2025 07/03/25 | Price Changed | $275,000 | -3.5% | $241 / Sq Ft |
| 05/08/2025 05/08/25 | Price Changed | $284,999 | -3.4% | $250 / Sq Ft |
| 03/14/2025 03/14/25 | Off Market | $295,000 | -- | -- |
| 03/13/2025 03/13/25 | For Sale | $295,000 | 0.0% | $259 / Sq Ft |
| 03/11/2025 03/11/25 | Off Market | $295,000 | -- | -- |
| 03/10/2025 03/10/25 | For Sale | $295,000 | -- | $259 / Sq Ft |
Similar Home in Hampton, NH
Source: MLS Property Information Network (MLS PIN)
MLS Number: 73380754
- 3 Alison Cir
- 119-7 Rd
- 270 Towle Farm Rd
- 15 Rose Fountain Ln
- 9 Towle Farm Rd
- 23 Hampton Meadows
- 100 Hampton Meadows
- 36 Brown Rd
- none None
- 23 Cedarview Ln
- 14 Huntington Place
- 37 Gale Rd
- 19 Portsmouth Ave
- 27-29 Exeter Rd
- 20 Bourn Ave
- 2 Birch Dr
- 276 Exeter Rd
- 4 Fairfield Dr
- 63 Drinkwater Rd
- 15 Victoria Dr


