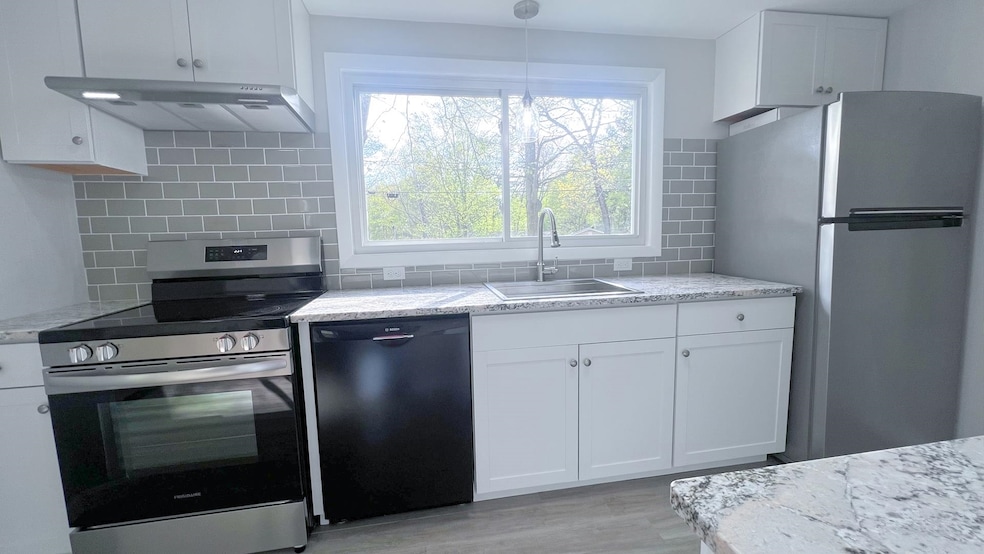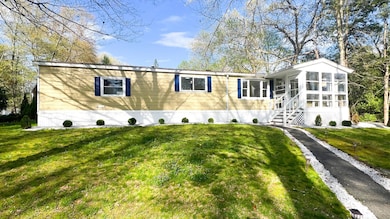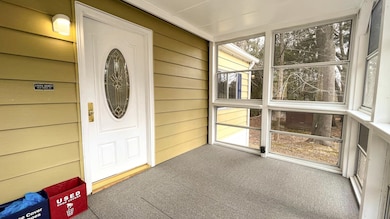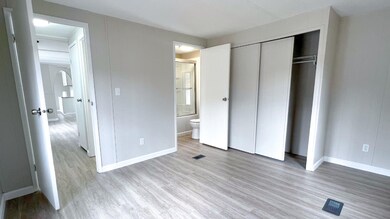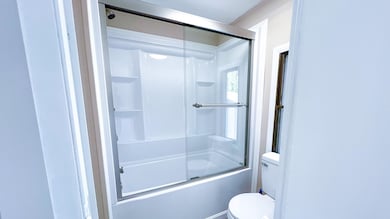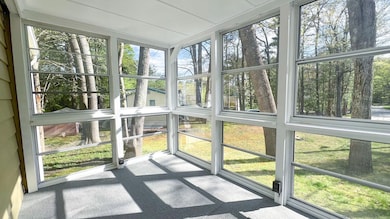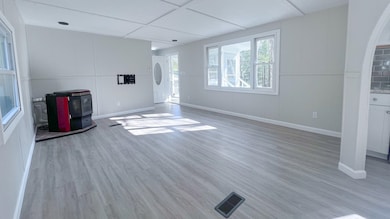
76 Hemlock Haven Hampton, NH 03842
Estimated payment $1,690/month
Highlights
- Deck
- Enclosed patio or porch
- Shed
- Adeline C. Marston Elementary School Rated A-
- Circular Driveway
- Forced Air Heating System
About This Home
TURNKEY & MOVE-IN READY. This beautifully renovated, manufactured home sits on a desirable corner lot in a tranquil, all-ages community—less than five miles from the beach. Enjoy modern, low-maintenance living with peace of mind, thanks to major upgrades including a 3-year-old roof, new exterior oil tank, new skirting, updated interior plumbing, and a well-maintained 6-year-old Miller furnace. This spacious and light-filled home features 2 bedrooms, a bonus room, and 2 full bathrooms, offering flexibility and comfort for any lifestyle. Inside, you'll find a modern open-concept layout with brand-new flooring throughout and plenty of natural light. The gourmet kitchen includes granite countertops, elegant shaker-style cabinetry, a ceramic tile backsplash, and a stainless steel sink with LED lighting—perfect for everyday living and entertaining. The bedrooms are generously sized, each with its own attached bathroom. The primary bathroom boasts a custom walk-in shower with a sleek glass door, an LED heated mirror, and a spacious, modern design. A bonus laundry room off the primary suite adds convenience with a new washer and dryer plus built-in shelving for extra storage. Enjoy the outdoors from your screened-in front porch, ideal for peaceful mornings or relaxing evenings, or entertain guests on your back deck with space for grilling and gatherings. Community perks include a $50 monthly discount for early payment before the first of the month. Cats only. No rentals allowed.
Listing Agent
Kristen Droste
Keller Williams Realty Evolution Listed on: 05/11/2025
Property Details
Home Type
- Manufactured Home
Est. Annual Taxes
- $1,357
Year Built
- Built in 1979
Lot Details
- Property fronts a private road
- Level Lot
- Land Lease
Home Design
- Membrane Roofing
Interior Spaces
- 1,140 Sq Ft Home
- Property has 1 Level
- Vinyl Flooring
- Fire and Smoke Detector
Kitchen
- Range Hood
- Dishwasher
Bedrooms and Bathrooms
- 2 Bedrooms
- 2 Full Bathrooms
Laundry
- Dryer
- Washer
Parking
- Circular Driveway
- Paved Parking
Outdoor Features
- Deck
- Enclosed patio or porch
- Shed
Schools
- Marston Elementary School
- Hampton Academy Junior High School
- Winnacunnet High School
Mobile Home
Utilities
- Window Unit Cooling System
- Forced Air Heating System
- Pellet Stove burns compressed wood to generate heat
- Private Water Source
- Internet Available
Community Details
- Common Area
Listing and Financial Details
- Legal Lot and Block 76 / 1
- Assessor Parcel Number 138
Map
Home Values in the Area
Average Home Value in this Area
Property History
| Date | Event | Price | Change | Sq Ft Price |
|---|---|---|---|---|
| 07/03/2025 07/03/25 | Price Changed | $275,000 | -3.5% | $241 / Sq Ft |
| 05/11/2025 05/11/25 | For Sale | $284,999 | -- | $250 / Sq Ft |
Similar Home in Hampton, NH
Source: PrimeMLS
MLS Number: 5040294
- 11 Summerwood Dr Unit B
- 20 Campbell Dr Unit B
- 72 Mary Batchelder Rd
- 30 Sage Dr
- 15 Rose Fountain Ln
- 9 Towle Farm Rd
- 3 Swett Dr
- 23 Hampton Meadows
- none None
- 94 Linden Rd
- 23 Cedarview Ln
- 122 Exeter Rd
- 14 Gale Rd
- 183 Exeter Rd
- 3 Gale Rd
- 21 Josephine Dr
- 2 Birch Dr
- 7 Morrill St
- 66 Schooner Landing
- 87 Winnacunnet Rd Unit 8
- 0 Lafayette Rd
- 340 Lafayette Rd
- 105 High St Unit E
- 65 Tide Mill Rd
- 10 Mccarron Dr
- 1 Dunvegan Wds Dr
- 451-463 Winnacunnet Rd
- 47 Weare Rd
- 689 Lafayette Rd
- 116 Cimarron Dr
- 48 Acadia Ln
- 47 Brown Ave
- 76 N Shore Rd Unit 3
- 18 Highland Ave Unit 2
- 68 Kings Hwy Unit 32
- 68 Kings Hwy Unit 30
- 6 Ashworth Ave Unit 34
- 6 Ashworth Ave Unit 6
- 315 Ocean Blvd Unit 502
- 315 Ocean Blvd Unit 202
