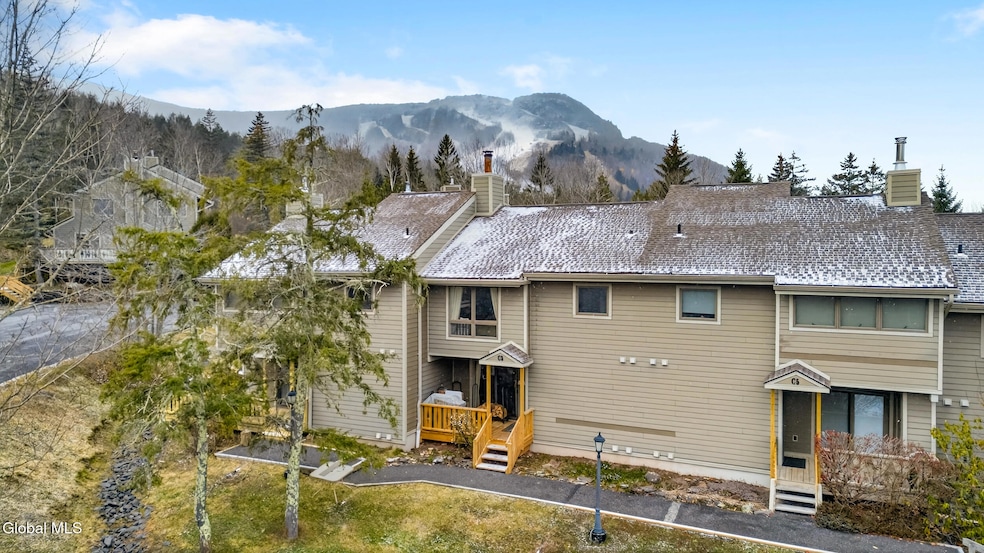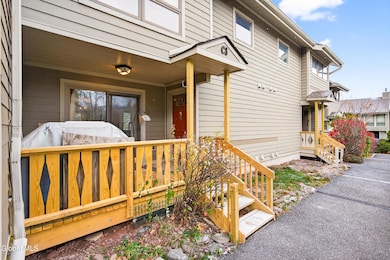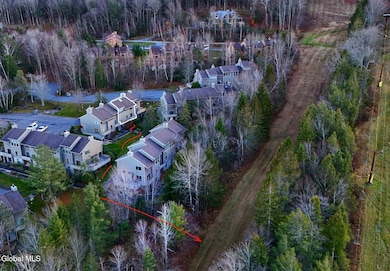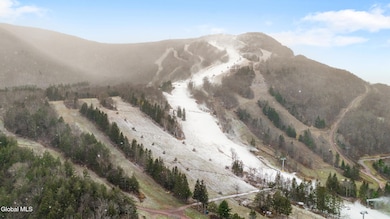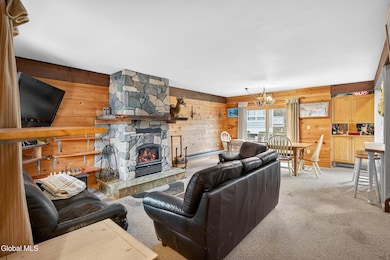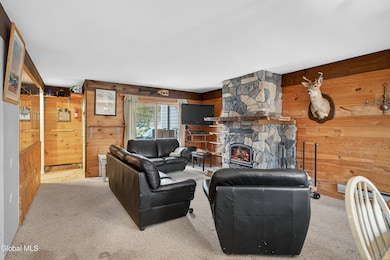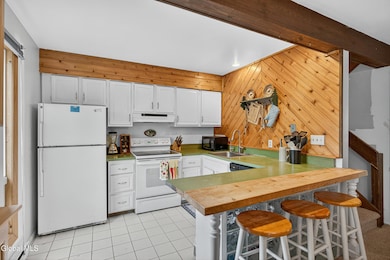76 Highlands Dr Unit C3 Hunter, NY 12442
Estimated payment $3,145/month
Highlights
- View of Trees or Woods
- Wood Flooring
- Recreation Facilities
- Mountainous Lot
- Loft
- Covered Patio or Porch
About This Home
Escape the city and embrace mountain living at its finest in this Mountain-Chic 3-bedroom, 2.5-bath ski-in/ski-out condo perfectly situated on Hunter Mountain—one of the most coveted destinations for New York buyers seeking both adventure and tranquility. With 1,500 sq ft of thoughtfully designed living space, this residence offers an effortless blend of rustic charm and modern comfort. The inviting great room with a wood-burning fireplace sets the tone for cozy winter evenings, while the expansive loft area adds flexibility for accommodating guests, home office, or media lounge. Step outside to your private front and back porches, ideal for morning coffee or après-ski gatherings surrounded by mountain air. Additional features include in-unit washer and dryer, electric baseboard heat, and low-maintenance ownership, allowing you to spend more time enjoying the slopes and less time worrying about upkeep. Whether you're searching for a luxury weekend escape, an investment with strong rental potential, or a year-round Catskills retreat, this rare ski-in/ski-out property offers unparalleled access, comfort, and lifestyle— Minutes from the Village of Hunter and just a few hours from Manhattan.
Property Details
Home Type
- Condominium
Est. Annual Taxes
- $1,676
Year Built
- Built in 1972 | Remodeled
Lot Details
- Landscaped
- Mountainous Lot
- Garden
HOA Fees
- $454 Monthly HOA Fees
Property Views
- Woods
- Mountain
Home Design
- Shingle Roof
Interior Spaces
- 1,524 Sq Ft Home
- 3-Story Property
- Built-In Features
- Skylights
- Wood Burning Fireplace
- Sliding Doors
- Entrance Foyer
- Living Room
- Loft
Kitchen
- Eat-In Kitchen
- Electric Oven
- Range with Range Hood
- Microwave
- Dishwasher
Flooring
- Wood
- Carpet
- Tile
Bedrooms and Bathrooms
- 3 Bedrooms
- Bathroom on Main Level
Laundry
- Laundry Room
- Laundry on main level
- Washer and Dryer
Parking
- 3 Parking Spaces
- Paved Parking
- Off-Street Parking
Outdoor Features
- Covered Patio or Porch
- Exterior Lighting
Utilities
- No Cooling
- Heating System Uses Wood
- Baseboard Heating
- Electric Baseboard Heater
- 200+ Amp Service
- Cable TV Available
Listing and Financial Details
- Legal Lot and Block 3.000 / 2
- Assessor Parcel Number 193689 164.72-2-3
Community Details
Overview
- Association fees include ground maintenance, maintenance structure, snow removal, trash
Recreation
- Recreation Facilities
Map
Home Values in the Area
Average Home Value in this Area
Tax History
| Year | Tax Paid | Tax Assessment Tax Assessment Total Assessment is a certain percentage of the fair market value that is determined by local assessors to be the total taxable value of land and additions on the property. | Land | Improvement |
|---|---|---|---|---|
| 2024 | $1,676 | $40,779 | $1,000 | $39,779 |
| 2023 | $1,657 | $40,779 | $1,000 | $39,779 |
| 2022 | $1,583 | $40,779 | $1,000 | $39,779 |
| 2021 | $1,570 | $40,779 | $1,000 | $39,779 |
| 2020 | $1,569 | $40,779 | $1,000 | $39,779 |
| 2019 | $1,483 | $40,779 | $1,000 | $39,779 |
| 2018 | $1,483 | $40,779 | $1,000 | $39,779 |
| 2017 | $1,455 | $40,779 | $1,000 | $39,779 |
| 2016 | $1,413 | $40,779 | $1,000 | $39,779 |
| 2015 | -- | $40,779 | $1,000 | $39,779 |
| 2014 | -- | $40,779 | $1,000 | $39,779 |
Property History
| Date | Event | Price | List to Sale | Price per Sq Ft |
|---|---|---|---|---|
| 11/12/2025 11/12/25 | For Sale | $485,000 | -- | $318 / Sq Ft |
Purchase History
| Date | Type | Sale Price | Title Company |
|---|---|---|---|
| Deed | $295,000 | Fredric Lewis | |
| Deed | $64,000 | Larry Gardner |
Source: Global MLS
MLS Number: 202529477
APN: 193689-164-072-0002-003-000-0000
- 92 Highlands Ln Unit A8
- 190 Hunter Dr Unit Y2
- 76 Hunter Dr Unit K8
- 76 Hunter Dr Unit K-4
- 166 Hunter Dr Unit V-5
- 166 Hunter Dr Unit V8
- 75 Highlands Dr Unit T-4
- 24 Highlands Dr Unit J8
- 24 Highlands Ln Unit J-4
- 72 Hunter Dr Unit L1
- 72 Hunter Dr Unit L6
- 58 Hunter Dr Unit A8
- 79 Hunter Dr Unit N6
- 79 Hunter Dr
- 79 Hunter Dr Unit N5
- 7675 Main St Unit B-14
- 7717 Main St
- 82 Liftside Dr Unit A13
- 7614 Main St
- 73 Liftside Dr Unit B-14
- 81 Scribner Hollow Rd
- 87 Deming Rd
- 52 Renwick St
- 6 Penrose Park
- 40 Route 23c
- 51 Grays Ln
- 7 Sylvan Side Ave
- 111 Spring St
- 5 Clum Hill Rd
- 170 Maplecrest Rd
- 52 Route 65a Unit . 1
- 5359 New York 23 Unit 2E
- 17 Cross Patch Rd
- 24 Windham View Rd
- 295 Grog Kill Rd
- 81 Reynolds Ln
- 79 Reynolds Ln
- 292 Van Etten Rd
- 91 Kaaterskill Ave
- 25 Ulla Terrace
