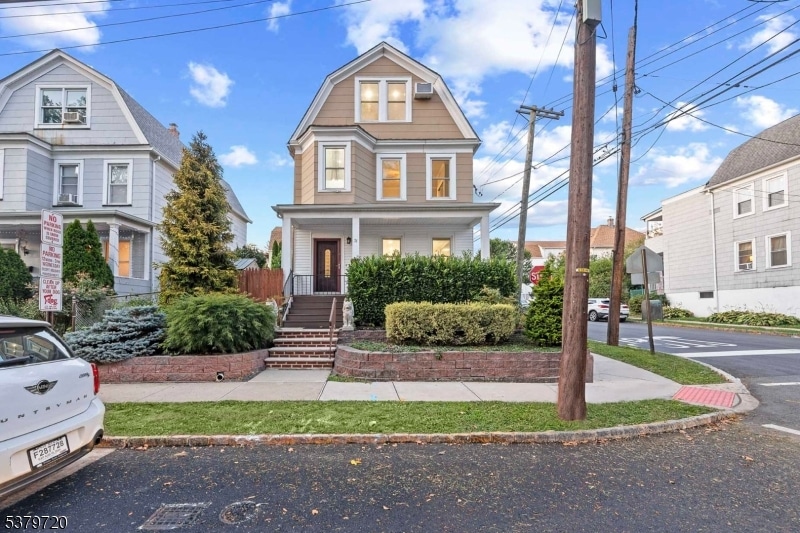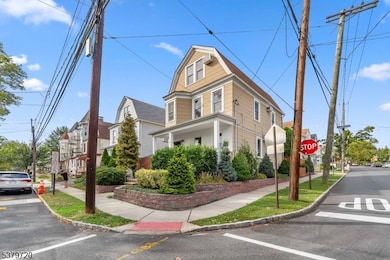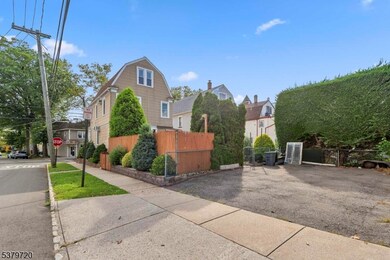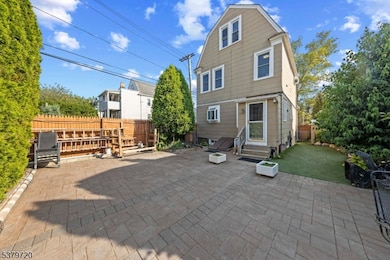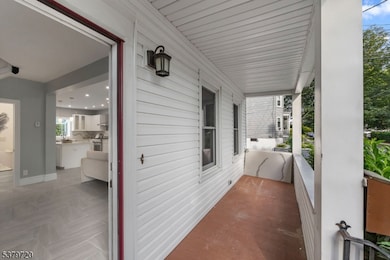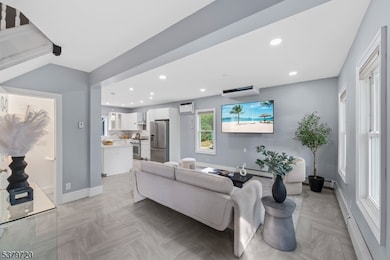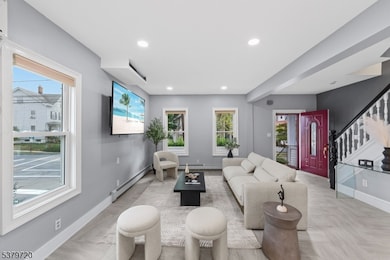76 James St Bloomfield, NJ 07003
Estimated payment $4,084/month
Highlights
- Colonial Architecture
- Mud Room
- Eat-In Kitchen
- Recreation Room
- Enclosed Patio or Porch
- Laundry Room
About This Home
Stunningly renovated in 2025, this home offers four fully finished levels of modern living. The main level features a covered front porch, brand-new kitchen with custom cabinetry, quartz countertops and backsplash, upgraded appliances including a Thermador stove, plus all new flooring, windows, and lighting throughout. The 2nd floor includes two spacious bedrooms, a full bath, and laundry room. The 3rd floor is a private primary bedroom suite with a large walk-in closet. The finished basement, with its own entrance, adds versatile living space. Major updates include upgraded electric service and a roof replaced in 2015. Each floor has its own heating zone and built-in A/C. Outside, enjoy a fenced private yard with maintenance-free artificial grass, professional landscaping, storage shed, and a double-wide driveway for 4+ cars. cat 6 prewiring and main level TV included.
Listing Agent
PROMINENT PROPERTIES SIR Brokerage Phone: 201-397-5888 Listed on: 10/30/2025

Co-Listing Agent
JONATHAN V. MURRAY
PROMINENT PROPERTIES SIR Brokerage Phone: 201-397-5888
Home Details
Home Type
- Single Family
Est. Annual Taxes
- $11,037
Year Built
- Built in 1910 | Remodeled
Lot Details
- 33 Sq Ft Lot
- Fenced
Parking
- 4 Parking Spaces
Home Design
- Colonial Architecture
- Wood Shingle Roof
Interior Spaces
- Mud Room
- Recreation Room
- Utility Room
- Laundry Room
Kitchen
- Eat-In Kitchen
- Recirculated Exhaust Fan
- Dishwasher
- Kitchen Island
Bedrooms and Bathrooms
- 3 Bedrooms
- Primary bedroom located on third floor
- En-Suite Primary Bedroom
- Powder Room
Finished Basement
- Walk-Out Basement
- Basement Fills Entire Space Under The House
Outdoor Features
- Enclosed Patio or Porch
Schools
- Bloomfield Middle School
- Bloomfield High School
Utilities
- Cooling System Mounted In Outer Wall Opening
- Baseboard Heating
Listing and Financial Details
- Assessor Parcel Number 1602-00578-0000-00024-0000-
Map
Home Values in the Area
Average Home Value in this Area
Tax History
| Year | Tax Paid | Tax Assessment Tax Assessment Total Assessment is a certain percentage of the fair market value that is determined by local assessors to be the total taxable value of land and additions on the property. | Land | Improvement |
|---|---|---|---|---|
| 2025 | $10,634 | $325,400 | $109,200 | $216,200 |
| 2024 | $10,634 | $325,400 | $109,200 | $216,200 |
| 2022 | $10,419 | $325,400 | $109,200 | $216,200 |
| 2021 | $10,227 | $325,400 | $109,200 | $216,200 |
| 2020 | $10,071 | $325,400 | $109,200 | $216,200 |
| 2019 | $9,738 | $244,600 | $108,000 | $136,600 |
| 2018 | $9,696 | $244,600 | $108,000 | $136,600 |
| 2017 | $9,549 | $244,600 | $108,000 | $136,600 |
| 2016 | $9,442 | $244,600 | $108,000 | $136,600 |
| 2015 | $9,356 | $244,600 | $108,000 | $136,600 |
| 2014 | $9,185 | $244,600 | $108,000 | $136,600 |
Property History
| Date | Event | Price | List to Sale | Price per Sq Ft |
|---|---|---|---|---|
| 11/06/2025 11/06/25 | Pending | -- | -- | -- |
| 10/30/2025 10/30/25 | For Sale | $599,000 | -- | -- |
Purchase History
| Date | Type | Sale Price | Title Company |
|---|---|---|---|
| Deed | $250,000 | -- |
Source: Garden State MLS
MLS Number: 3995501
APN: 02-00578-0000-00024
