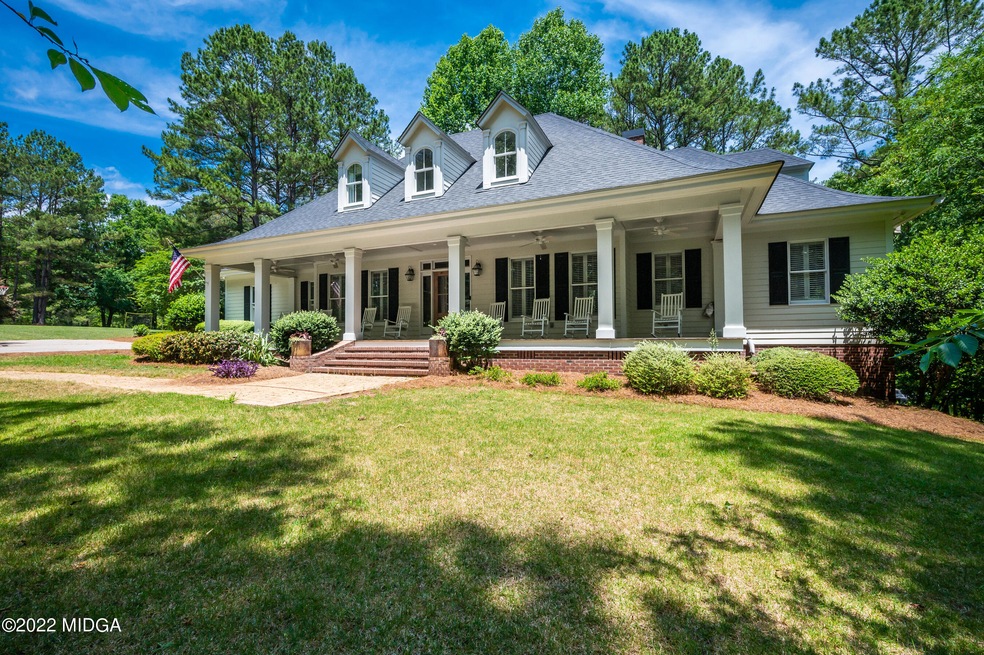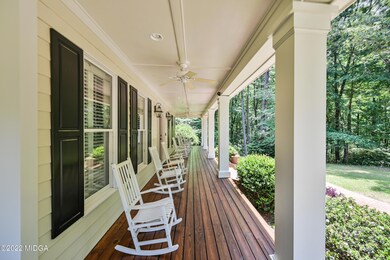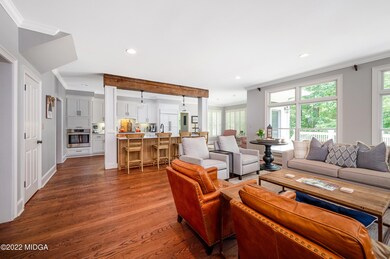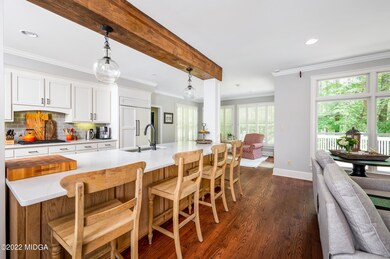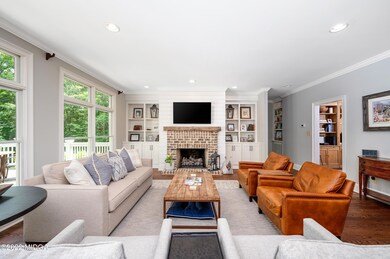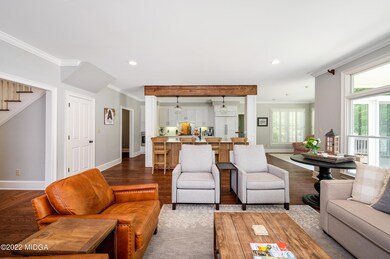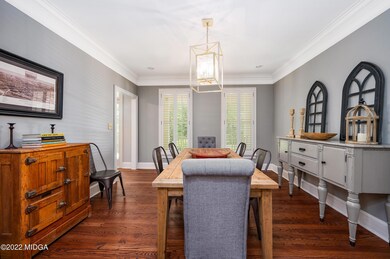
76 Jennings Ln Macon, GA 31210
Highlights
- Home Theater
- Built-In Refrigerator
- Wooded Lot
- T.G. Scott Elementary School Rated A-
- Deck
- Main Floor Primary Bedroom
About This Home
As of July 2022Custom, high end home on over 7 acres featuring open flowing floor plan with extensive hardwood flooring, high ceilings, entire back of home windowed and splashed with sunlight. So many recent upgrades including kitchen and master bath. A well taken care of home that exudes quality in every aspect. Another prime listing.
Last Agent to Sell the Property
Fickling & Company, Inc. License #169105 Listed on: 05/20/2022
Home Details
Home Type
- Single Family
Est. Annual Taxes
- $6,690
Year Built
- Built in 1999
Lot Details
- 7.09 Acre Lot
- Sprinkler System
- Wooded Lot
Parking
- 2 Car Garage
Interior Spaces
- 2-Story Property
- Central Vacuum
- 1 Fireplace
- Living Room
- Formal Dining Room
- Home Theater
- Home Office
- Carpet
- Storage In Attic
- Home Security System
- Washer and Dryer Hookup
- Finished Basement
Kitchen
- Gas Cooktop
- Built-In Refrigerator
- Dishwasher
Bedrooms and Bathrooms
- 4 Bedrooms
- Primary Bedroom on Main
- Walk-In Closet
Outdoor Features
- Deck
- Shed
- Outbuilding
Schools
- Tg Scott Elementary School
- Mary Persons High School
Mobile Home
- Serial Number 1
Utilities
- Central Heating and Cooling System
- Septic Tank
- Satellite Dish
Community Details
- Property has a Home Owners Association
- North Rivoli Farms Subdivision
Listing and Financial Details
- Assessor Parcel Number 103C033A
Ownership History
Purchase Details
Home Financials for this Owner
Home Financials are based on the most recent Mortgage that was taken out on this home.Purchase Details
Home Financials for this Owner
Home Financials are based on the most recent Mortgage that was taken out on this home.Purchase Details
Home Financials for this Owner
Home Financials are based on the most recent Mortgage that was taken out on this home.Purchase Details
Home Financials for this Owner
Home Financials are based on the most recent Mortgage that was taken out on this home.Purchase Details
Home Financials for this Owner
Home Financials are based on the most recent Mortgage that was taken out on this home.Purchase Details
Purchase Details
Similar Homes in the area
Home Values in the Area
Average Home Value in this Area
Purchase History
| Date | Type | Sale Price | Title Company |
|---|---|---|---|
| Limited Warranty Deed | $829,000 | -- | |
| Limited Warranty Deed | $625,000 | -- | |
| Quit Claim Deed | -- | -- | |
| Deed | $550,000 | -- | |
| Deed | $550,000 | -- | |
| Deed | $92,200 | -- | |
| Deed | -- | -- |
Mortgage History
| Date | Status | Loan Amount | Loan Type |
|---|---|---|---|
| Open | $419,000 | New Conventional | |
| Closed | $405,658 | Mortgage Modification | |
| Previous Owner | $625,000 | New Conventional | |
| Previous Owner | $99,100 | Unknown | |
| Previous Owner | $545,000 | New Conventional | |
| Previous Owner | $550,000 | New Conventional | |
| Previous Owner | $550,000 | New Conventional |
Property History
| Date | Event | Price | Change | Sq Ft Price |
|---|---|---|---|---|
| 07/08/2022 07/08/22 | Sold | $829,000 | 0.0% | $142 / Sq Ft |
| 05/24/2022 05/24/22 | Pending | -- | -- | -- |
| 05/20/2022 05/20/22 | For Sale | $829,000 | +32.6% | $142 / Sq Ft |
| 04/07/2017 04/07/17 | Sold | $625,000 | -1.5% | $111 / Sq Ft |
| 02/18/2017 02/18/17 | Pending | -- | -- | -- |
| 02/16/2017 02/16/17 | For Sale | $634,500 | -- | $113 / Sq Ft |
Tax History Compared to Growth
Tax History
| Year | Tax Paid | Tax Assessment Tax Assessment Total Assessment is a certain percentage of the fair market value that is determined by local assessors to be the total taxable value of land and additions on the property. | Land | Improvement |
|---|---|---|---|---|
| 2024 | $6,690 | $259,640 | $58,960 | $200,680 |
| 2023 | $6,690 | $259,640 | $58,960 | $200,680 |
| 2022 | $7,029 | $259,640 | $58,960 | $200,680 |
| 2021 | $7,277 | $259,640 | $58,960 | $200,680 |
| 2020 | $7,096 | $246,960 | $58,960 | $188,000 |
| 2019 | $7,152 | $246,960 | $58,960 | $188,000 |
| 2018 | $7,173 | $246,960 | $58,960 | $188,000 |
| 2017 | $6,173 | $212,400 | $58,960 | $153,440 |
| 2016 | $5,537 | $212,400 | $58,960 | $153,440 |
| 2015 | $5,251 | $212,400 | $58,960 | $153,440 |
| 2014 | $5,066 | $212,400 | $58,960 | $153,440 |
Agents Affiliated with this Home
-
Denny Jones

Seller's Agent in 2022
Denny Jones
Fickling & Company, Inc.
(478) 731-7888
90 Total Sales
-
Scott Wilson

Buyer's Agent in 2017
Scott Wilson
W Scott Wilson Properties LLC
(478) 951-9460
40 Total Sales
Map
Source: Middle Georgia MLS
MLS Number: 165686
APN: 103C-033A
- 198 Jennings Ln
- 311 N Rivoli Farms Dr
- 0 Dunblane Dr Unit 7539122
- 158 Caroline Ct
- 171 Loraine Forest Dr
- 6909 Forsyth Rd
- 531 Byars Dr
- 5761 Kentucky Downs Dr
- 1177 Lucky Debonair Dr
- 157 Camden Trace
- 739 Waverly Point
- 110 Aston Hall
- 2401 Exchange Dr
- 1301 Exchange Dr
- 730 Waverly Point
- 726 Waverly Point
- 179 Cory Dr
- 605 Waverly Ct
- 609 Waverly Ct
- 0 Kentucky Downs Dr Unit 10497858
