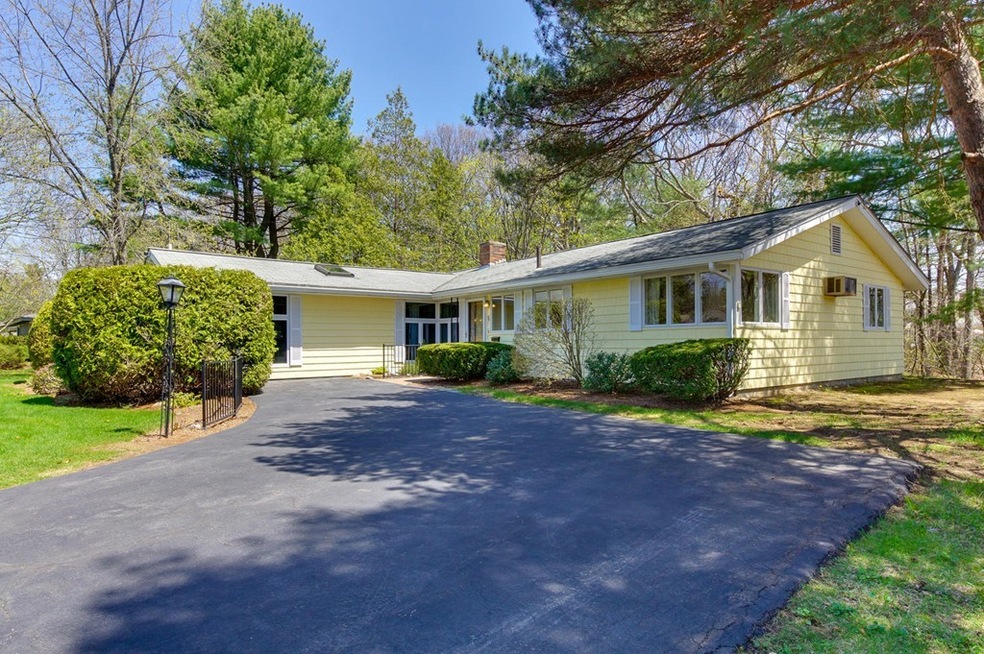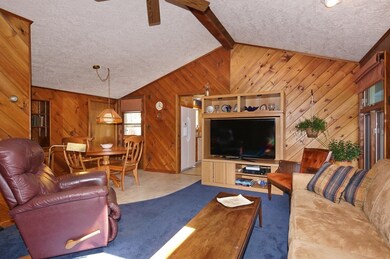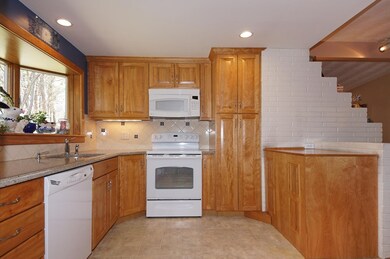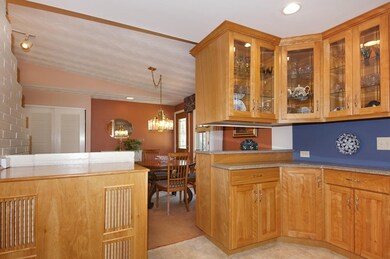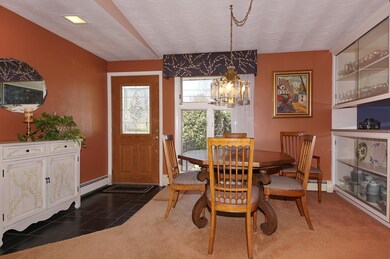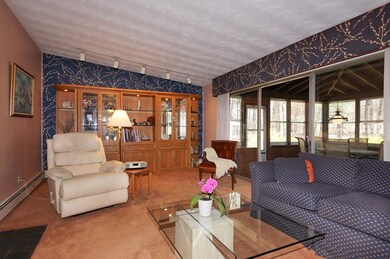
76 Joseph Rd Framingham, MA 01701
Nobscot NeighborhoodHighlights
- Fruit Trees
- Tankless Water Heater
- Storage Shed
- Enclosed Patio or Porch
- Tile Flooring
About This Home
As of May 2024One floor living at it's best in this sprawling California style ranch meticulously and lovingly cared for by longtime owners for 50 years*Move right in and enjoy every meal alfresco this season in the over-sized glassed in porch accessed from sliders in the living room offering views of the serene natural setting that this 0.65 acre parcel has to offer*Over-sized Garfield L-style ranch boasts 2 sparkling refurbished Full Baths*Cheerful Kitchen was updated 4 years ago and has plenty of beautiful wood cabinets and loads of silestone counter space*Spacious skylit Family Room with vaulted ceiling plus surprise bonus room perfect for Home Office*It's all been done for your enjoyment of the home and peace of mind: Replacement Windows, Circuit Breakers, newer Boiler, wired for Generator, Ductless A/C, and easy care Vinyl Siding. Wonderful flow and large spaces for entertaining. Sought after neighborhood for it's wide streets and easy access for commuters to major routes...Welcome to the City
Last Agent to Sell the Property
Coldwell Banker Realty - Framingham Listed on: 05/03/2018

Last Buyer's Agent
Bailey Goldberg
Carey Realty Group, Inc. - Boston
Home Details
Home Type
- Single Family
Est. Annual Taxes
- $7,217
Year Built
- Built in 1958
Lot Details
- Fruit Trees
- Property is zoned R-3
Kitchen
- Range
- Microwave
- Freezer
- Dishwasher
- Disposal
Flooring
- Wall to Wall Carpet
- Tile
- Vinyl
Laundry
- Dryer
- Washer
Outdoor Features
- Enclosed Patio or Porch
- Storage Shed
Utilities
- Two Cooling Systems Mounted To A Wall/Window
- Cooling System Mounted In Outer Wall Opening
- Hot Water Baseboard Heater
- Heating System Uses Oil
- Tankless Water Heater
- Oil Water Heater
- Cable TV Available
Ownership History
Purchase Details
Similar Homes in Framingham, MA
Home Values in the Area
Average Home Value in this Area
Purchase History
| Date | Type | Sale Price | Title Company |
|---|---|---|---|
| Foreclosure Deed | -- | -- |
Mortgage History
| Date | Status | Loan Amount | Loan Type |
|---|---|---|---|
| Open | $475,000 | Purchase Money Mortgage | |
| Closed | $475,000 | Purchase Money Mortgage | |
| Closed | $450,000 | Purchase Money Mortgage | |
| Closed | $412,200 | New Conventional | |
| Closed | $80,000 | No Value Available |
Property History
| Date | Event | Price | Change | Sq Ft Price |
|---|---|---|---|---|
| 05/21/2024 05/21/24 | Sold | $625,000 | +8.7% | $357 / Sq Ft |
| 03/11/2024 03/11/24 | Pending | -- | -- | -- |
| 03/05/2024 03/05/24 | For Sale | $575,000 | +25.5% | $329 / Sq Ft |
| 06/27/2018 06/27/18 | Sold | $458,000 | +4.1% | $262 / Sq Ft |
| 05/07/2018 05/07/18 | Pending | -- | -- | -- |
| 05/03/2018 05/03/18 | For Sale | $439,900 | -- | $251 / Sq Ft |
Tax History Compared to Growth
Tax History
| Year | Tax Paid | Tax Assessment Tax Assessment Total Assessment is a certain percentage of the fair market value that is determined by local assessors to be the total taxable value of land and additions on the property. | Land | Improvement |
|---|---|---|---|---|
| 2025 | $7,217 | $604,400 | $279,700 | $324,700 |
| 2024 | $7,118 | $571,300 | $249,700 | $321,600 |
| 2023 | $6,760 | $516,400 | $222,900 | $293,500 |
| 2022 | $6,422 | $467,400 | $202,200 | $265,200 |
| 2021 | $6,148 | $437,600 | $194,400 | $243,200 |
| 2020 | $6,178 | $412,400 | $176,700 | $235,700 |
| 2019 | $6,047 | $393,200 | $176,700 | $216,500 |
| 2018 | $5,214 | $319,500 | $170,100 | $149,400 |
| 2017 | $5,112 | $305,900 | $165,100 | $140,800 |
| 2016 | $5,012 | $288,400 | $165,100 | $123,300 |
| 2015 | $5,032 | $282,400 | $165,000 | $117,400 |
Agents Affiliated with this Home
-
Bill Paulson

Seller's Agent in 2024
Bill Paulson
Keller Williams Realty
(781) 929-2453
1 in this area
81 Total Sales
-
Megan Tolland

Buyer's Agent in 2024
Megan Tolland
Realty Executives
(508) 932-9179
9 in this area
100 Total Sales
-
Debbie Chase

Seller's Agent in 2018
Debbie Chase
Coldwell Banker Realty - Framingham
(508) 877-1900
10 in this area
51 Total Sales
-
B
Buyer's Agent in 2018
Bailey Goldberg
Carey Realty Group, Inc. - Boston
Map
Source: MLS Property Information Network (MLS PIN)
MLS Number: 72319915
APN: FRAM-000039-000084-009802
- 12 Fairfield Terrace
- 143 Brook St
- 602 Potter Rd
- 26 Spring Ln
- 51 Griffin Rd
- 8 Oakvale Rd
- 77 Nicholas Rd Unit I
- 56 Oakvale Rd
- 472 Potter Rd
- 83 Central St Unit 1
- 88 Elm St
- 78 Apple d or Rd
- 18 Lomas Dr
- 14 Victoria Garden Unit B
- 408 Elm St
- 46 Perry Henderson Dr
- 5 Joan Ave
- 915 Edgell Rd Unit 85
- 769 Edgell Rd
- 11 Danforth Park Rd
