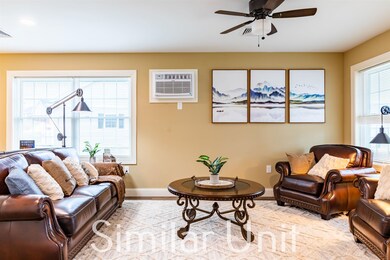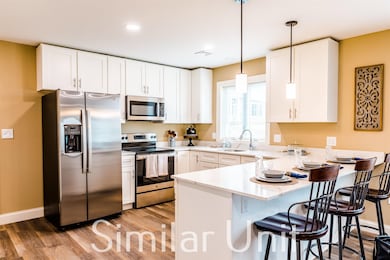76 Judy's Way Unit 76JW Laconia, NH 03246
3
Beds
1
Bath
1,485
Sq Ft
2021
Built
Highlights
- Combination Kitchen and Living
- Accessible Washer and Dryer
- Hard or Low Nap Flooring
- Accessible Full Bathroom
- Kitchen has a 60 inch turning radius
- Carpet
About This Home
$500 INITIAL SECURITY DEPOSIT with good credit. Special is valid for NEW LEASES ONLY. Terms apply. Photos are Reasonable Facsimile.
Property Details
Home Type
- Modular Prefabricated Home
Year Built
- Built in 2021
Parking
- Paved Parking
Home Design
- Single Family Detached Home
- Modular Prefabricated Home
- Fixer Upper
- Concrete Foundation
- Shingle Roof
- Vinyl Siding
Interior Spaces
- 1,485 Sq Ft Home
- Property has 1 Level
- Combination Kitchen and Living
- Dishwasher
Flooring
- Carpet
- Vinyl
Bedrooms and Bathrooms
- 3 Bedrooms
- 1 Full Bathroom
Basement
- Walk-Out Basement
- Basement Fills Entire Space Under The House
Accessible Home Design
- Accessible Full Bathroom
- Kitchen has a 60 inch turning radius
- Accessible Washer and Dryer
- Hard or Low Nap Flooring
- Low Pile Carpeting
Community Details
- Lilac Valley Subdivision
Map
Property History
| Date | Event | Price | List to Sale | Price per Sq Ft |
|---|---|---|---|---|
| 10/31/2025 10/31/25 | For Rent | $2,575 | 0.0% | -- |
| 10/20/2025 10/20/25 | Under Contract | -- | -- | -- |
| 09/11/2025 09/11/25 | For Rent | $2,575 | -- | -- |
Source: PrimeMLS
Source: PrimeMLS
MLS Number: 5060827
Nearby Homes
- 100 Old Prescott Hill Rd
- 281 Province St
- 109 Old Prescott Hill Rd
- 17 Granite Ridge Dr
- 24 Granite Ridge Dr
- 78 Granite Ridge Dr
- 123 Merrimac St
- 84 Bishop Rd
- 123 Warren St
- 82 Plummer Hill Rd
- 45 Joliet St
- 45 Lafayette St
- 73 Webster St
- 273 Leavitt Rd
- 84 Young Rd
- 42 Beaman St
- 17 Rowell St
- 51 Academy St
- 18-20 Cleveland Place
- 15 Swain Rd
- 15 Mark Dr
- 244 Province St
- 65 Provencal Rd Unit 306
- 65 Provencal Rd
- 67 Provencal Rd Unit 67-302
- 45 Gilbert St Unit A
- 54 Highland St Unit 54 Highland
- 609 Main St Unit 202
- 24 Winter St Unit 24C
- 20 Winter St Unit 20 Winter Street
- 361 Court St
- 676 Main St Unit 2A
- 674 Main St Unit 2B
- 66 Lyford St
- 106 Messer St Unit 3
- 394 Union Ave Unit 4
- 394 Union Ave Unit 1
- 40 Mcgrath St
- 386 Union Ave Unit 2
- 53 Dartmouth St Unit 53 Dartmouth Street







