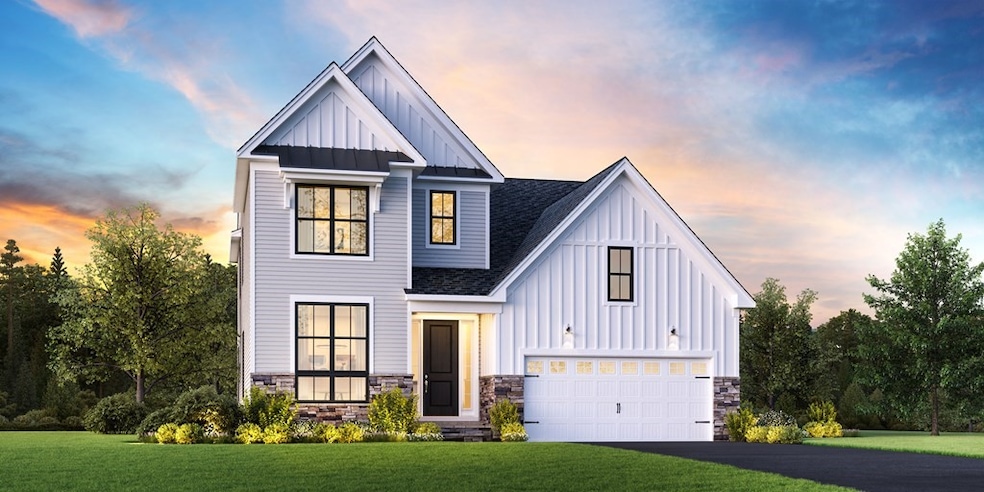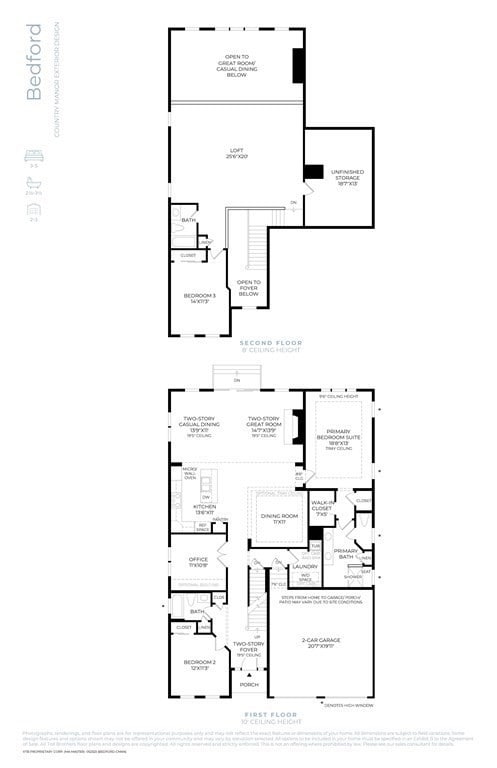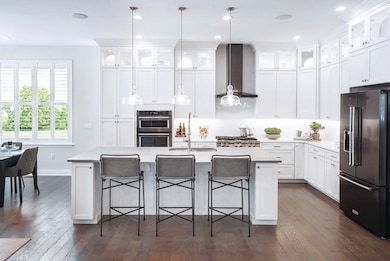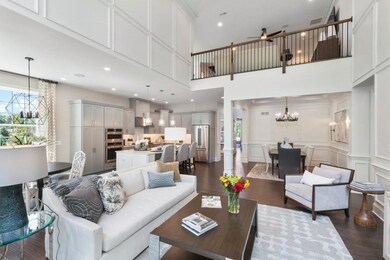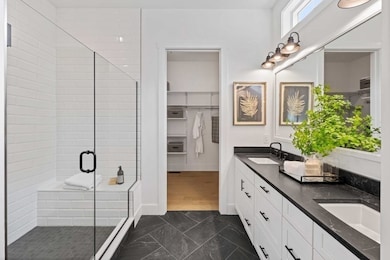
76 Kestrel Way Unit 38 Plymouth, MA 02360
The Pinehills NeighborhoodEstimated payment $5,830/month
Highlights
- Golf Course Community
- New Construction
- Deck
- Medical Services
- Open Floorplan
- Contemporary Architecture
About This Home
The spacious three bedroom three bathroom Bedford plan begins with a two story foyer leading to the spacious and open kitchen, complete with center island and breakfast area, open to the dining room and two story great room which features a gas fireplace, and access to the included deck. A luxurious first floor primary bedroom suite includes a light filled bathroom with a large walk in shower and marble seat, a dual sink vanity, linen and walk in closet. Also located on the main level, a secondary bedroom, private office, and laundry. The second floor features privacy for guests with an additional bedroom, bathroom, and finished loft. Additional features include a full unfinished walkout basement with a sliding glass door and windows, two car garage and more. Design your dream home with our team of professionals and choose from today's popular finishes, security, home automation and outdoor living.
Home Details
Home Type
- Single Family
Est. Annual Taxes
- $2,554
Year Built
- Built in 2024 | New Construction
Lot Details
- 6,006 Sq Ft Lot
- Property fronts a private road
- Near Conservation Area
- Sprinkler System
- Cleared Lot
HOA Fees
- $400 Monthly HOA Fees
Parking
- 2 Car Attached Garage
- Driveway
- Open Parking
- Off-Street Parking
Home Design
- Home to be built
- Contemporary Architecture
- Frame Construction
- Shingle Roof
- Concrete Perimeter Foundation
Interior Spaces
- 2,756 Sq Ft Home
- Open Floorplan
- Recessed Lighting
- Light Fixtures
- Window Screens
- Entryway
- Family Room with Fireplace
- Dining Area
- Home Office
- Loft
Kitchen
- Oven
- Microwave
- Dishwasher
- Kitchen Island
- Solid Surface Countertops
- Disposal
Flooring
- Engineered Wood
- Wall to Wall Carpet
- Ceramic Tile
Bedrooms and Bathrooms
- 3 Bedrooms
- Primary Bedroom on Main
- 3 Full Bathrooms
- Double Vanity
- Bathtub with Shower
Laundry
- Laundry on main level
- Electric Dryer Hookup
Unfinished Basement
- Walk-Out Basement
- Basement Fills Entire Space Under The House
- Interior Basement Entry
- Block Basement Construction
Outdoor Features
- Balcony
- Deck
- Rain Gutters
Location
- Property is near public transit
- Property is near schools
Schools
- Plymouth Elementary And Middle School
- Plymouth High School
Utilities
- Forced Air Heating and Cooling System
- 2 Cooling Zones
- 2 Heating Zones
- Heating System Uses Natural Gas
- 200+ Amp Service
- Electric Water Heater
Community Details
Overview
- Toll Brothers Owls Nest Subdivision
Amenities
- Medical Services
- Shops
Recreation
- Golf Course Community
- Community Pool
- Jogging Path
- Bike Trail
Map
Home Values in the Area
Average Home Value in this Area
Tax History
| Year | Tax Paid | Tax Assessment Tax Assessment Total Assessment is a certain percentage of the fair market value that is determined by local assessors to be the total taxable value of land and additions on the property. | Land | Improvement |
|---|---|---|---|---|
| 2025 | $2,554 | $201,300 | $201,300 | $0 |
| 2024 | $2,450 | $190,400 | $190,400 | $0 |
Property History
| Date | Event | Price | Change | Sq Ft Price |
|---|---|---|---|---|
| 05/08/2024 05/08/24 | Pending | -- | -- | -- |
| 03/07/2024 03/07/24 | Price Changed | $940,995 | +1.1% | $341 / Sq Ft |
| 02/03/2024 02/03/24 | For Sale | $930,995 | -- | $338 / Sq Ft |
Similar Homes in Plymouth, MA
Source: MLS Property Information Network (MLS PIN)
MLS Number: 73199149
APN: PLYM M:078B B:0000 L:0011-643
- 66 Kestrel Way Unit 33
- 72 Kestrel Way Unit 36
- 7 Tilley Crescent
- 17 Wayside Path
- 17 Cupola Ln Unit 17
- 22 Martin Cir
- 45 Chipping Hill
- 12 Sedgewood
- 27 Dillingham Way
- 12 Hickorywood
- 39 Pelham Walk
- 10 Stones Throw
- 12 Stones Throw
- 11 Dillingham Way
- 9 Stones Throw
- 13 Muirfield Unit 13
- 6 Muirfield Unit 6
- 30 Muirfield Unit 30
- 7 Muirfield Unit 7
- 21 Whitcomb Garden Unit 21
