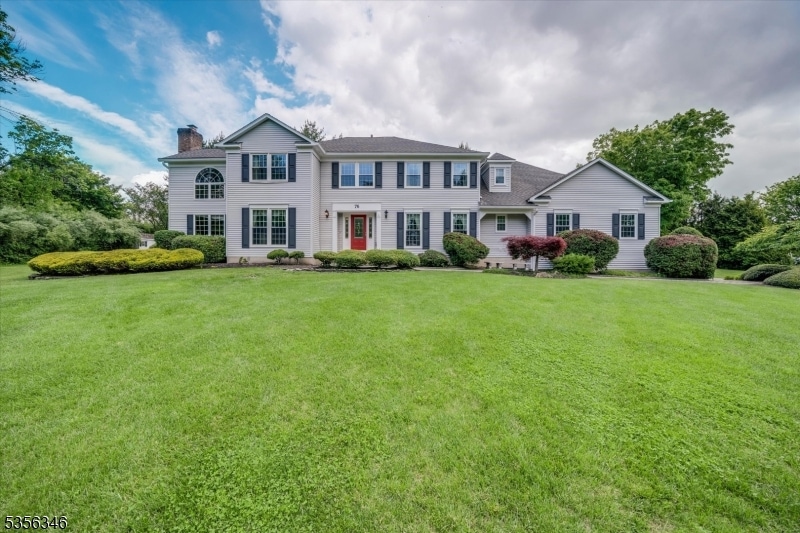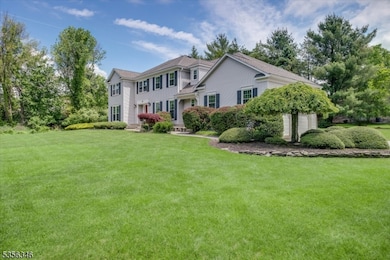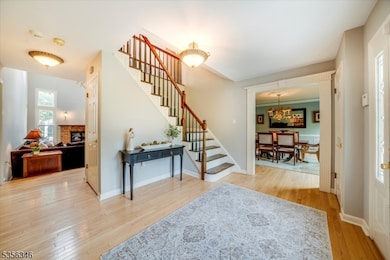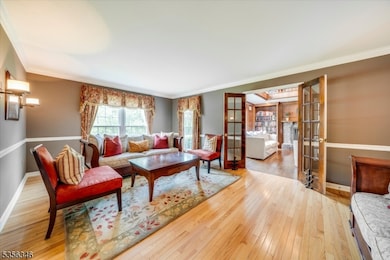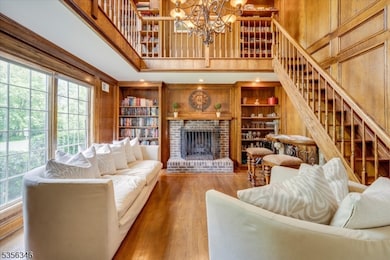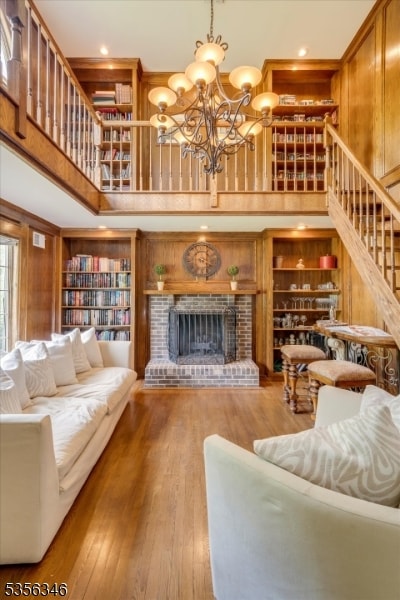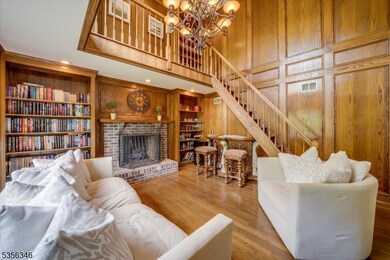Welcome to Mount Olive's highly desirable Bennington Woods neighborhood, where a spacious 4-bedroom, 3 full bath colonial blends comfort, charm and convenience. The versatile floor plan offers freshly-painted interiors and an abundance of natural light. On the main floor, a welcoming foyer introduces the sun-splashed living room, stunning two-story library featuring a cozy gas fireplace, formal dining room, home office, extra-large kitchen and pantry with plenty of space for casual dining, main full bath, and a mudroom for added functionality. The dramatic two-story, sunken family room, where the focal point is a handsome wood-burning fireplace, is perfect for gathering or relaxation. Upstairs, the primary suite is a private retreat with two walk-in closets, access to the two-story library and an oversized bath which includes a soaking tub and separate shower. Three more generously-sized bedrooms with deep closets and a second full bath complete this level. The finished basement offers two expansive recreation areas for play, fitness or hobbies, plus a storage room. Outside, a peaceful patio with gazebo and deck is ideal for entertaining or unwinding amid nearly an acre of property. This prime location is close to Budd Lake, shopping, dining, scenic parks and trails, local farms and top-rated schools. Situated in the Flanders section of Mount Olive, Bennington Woods is convenient to Routes 206, 46, and I-80.

