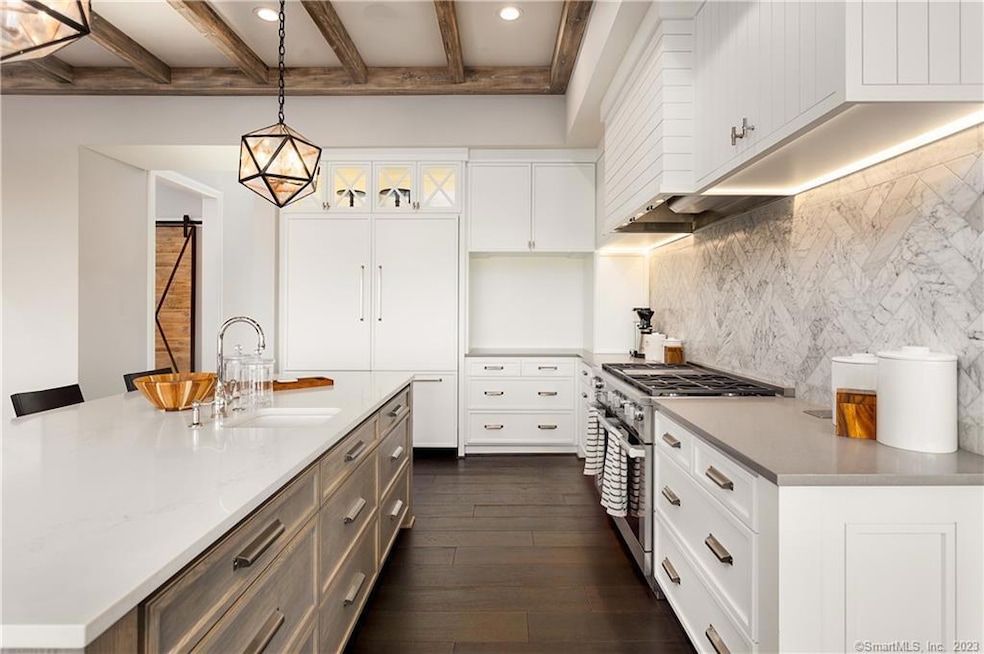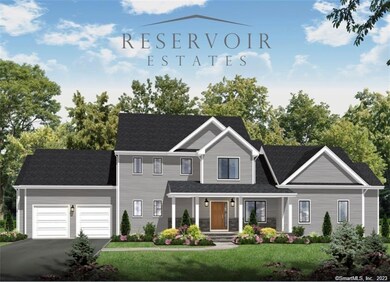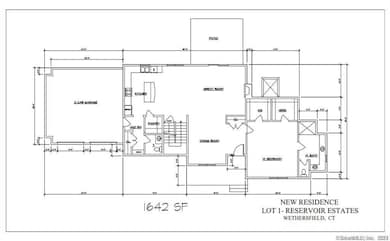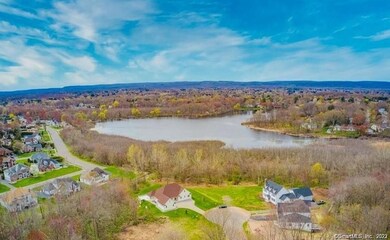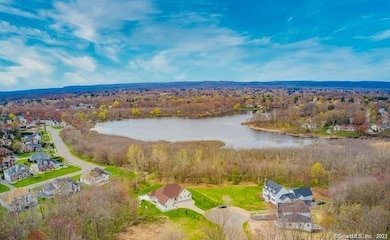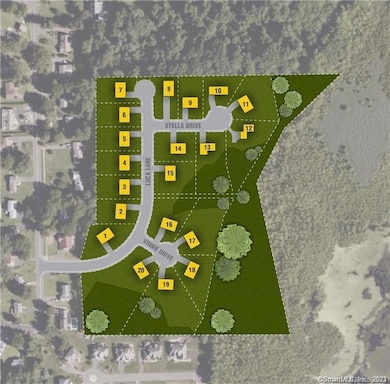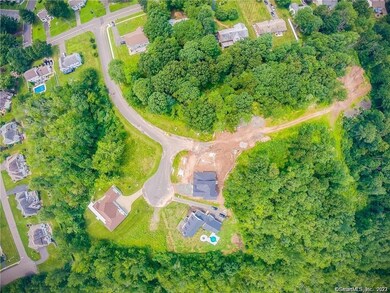76 Luca Lane Homesite 8 Wethersfield, CT 06109
Estimated payment $4,172/month
Highlights
- Open Floorplan
- Property is near public transit
- 1 Fireplace
- Cape Cod Architecture
- Attic
- Thermal Windows
About This Home
The Saybrook features over 2400 sq. ft of open living space with a large gorgeous footprint. On the main level you will find a large primary bedroom with spa like ensuite and dual closets, a tucked staircase, mudroom and walk in- pantry. The open concept of living and dining all meet the kitchen with an impressive island perfect for entertaining.The Second level offers three spacious secondary bedrooms and laundry room. The photos you are seeing are of a similar home that was recently built and closed across the street. We have other homesites still remaining and if you build a different style, estimated time of completion is 12-14 months. Choice of standard cabinets including painted white or color of choice, granite counters in kitchen & baths, Hardwood flooring is included on main living level, tile walls in baths, trim package, ss appliances and high efficient heating and cooling.Generous allowance for flooring, lighting, and masonry, LED overhead lighting, choice of interior paint color - city water and sewer, foundation waterproofing .Home comes with builder warranty.
Listing Agent
Coldwell Banker Realty Brokerage Phone: (203) 577-7308 License #RES.0776989 Listed on: 05/01/2023

Home Details
Home Type
- Single Family
Est. Annual Taxes
- $4,755
Year Built
- Built in 2023
Lot Details
- 0.3 Acre Lot
Home Design
- Cape Cod Architecture
- Colonial Architecture
- Concrete Foundation
- Frame Construction
- Fiberglass Roof
- Shake Siding
- Vinyl Siding
Interior Spaces
- 2,496 Sq Ft Home
- Open Floorplan
- 1 Fireplace
- Thermal Windows
- Entrance Foyer
- Concrete Flooring
- Smart Thermostat
- Laundry on upper level
Bedrooms and Bathrooms
- 4 Bedrooms
Attic
- Storage In Attic
- Attic or Crawl Hatchway Insulated
Unfinished Basement
- Basement Fills Entire Space Under The House
- Basement Hatchway
Parking
- 2 Car Garage
- Automatic Garage Door Opener
Outdoor Features
- Rain Gutters
- Porch
Location
- Property is near public transit
- Property is near shops
- Property is near a golf course
Schools
- Wethersfield High School
Utilities
- Forced Air Zoned Heating and Cooling System
- Humidifier
- Heating System Uses Natural Gas
- Programmable Thermostat
- Underground Utilities
- Gas Available at Street
- Cable TV Available
Community Details
- Reservoir Estates Subdivision
- Public Transportation
Map
Home Values in the Area
Average Home Value in this Area
Tax History
| Year | Tax Paid | Tax Assessment Tax Assessment Total Assessment is a certain percentage of the fair market value that is determined by local assessors to be the total taxable value of land and additions on the property. | Land | Improvement |
|---|---|---|---|---|
| 2025 | $4,755 | $115,360 | $115,360 | $0 |
| 2024 | $892 | $20,650 | $20,650 | $0 |
| 2023 | $863 | $20,650 | $20,650 | $0 |
| 2022 | $848 | $20,650 | $20,650 | $0 |
| 2021 | $840 | $20,650 | $20,650 | $0 |
| 2020 | $840 | $20,650 | $20,650 | $0 |
| 2019 | $841 | $20,650 | $20,650 | $0 |
| 2018 | $913 | $22,400 | $22,400 | $0 |
| 2017 | $891 | $22,400 | $22,400 | $0 |
Property History
| Date | Event | Price | List to Sale | Price per Sq Ft |
|---|---|---|---|---|
| 06/13/2023 06/13/23 | Pending | -- | -- | -- |
| 05/01/2023 05/01/23 | For Sale | $719,900 | -- | $288 / Sq Ft |
Source: SmartMLS
MLS Number: 170566597
APN: WETH M:042 B:024
- 61 Luca Ln
- 8 Stella Dr
- 67 Luca (Homesite 6) Ln
- 53 Luca (Homesite 4) Ln
- 6 Vinnie Dr
- 39 Cottonwood Rd Unit 39
- 122 Cottonwood Rd Unit 122
- 155 Cottonwood Rd
- 5 Robeth Ln
- 17 Mulberry Ct
- 20 Mulberry Ct
- 98 Crown Ridge
- 155 Old Common Rd
- 15 Woodsedge Dr Unit 6C
- 15 Woodsedge Dr Unit 4B
- 35 Woodsedge Dr Unit 4C
- 92 Timothy St
- 0 Collier Rd
- 42 Rose Ct
- 0 Old Post Rd
