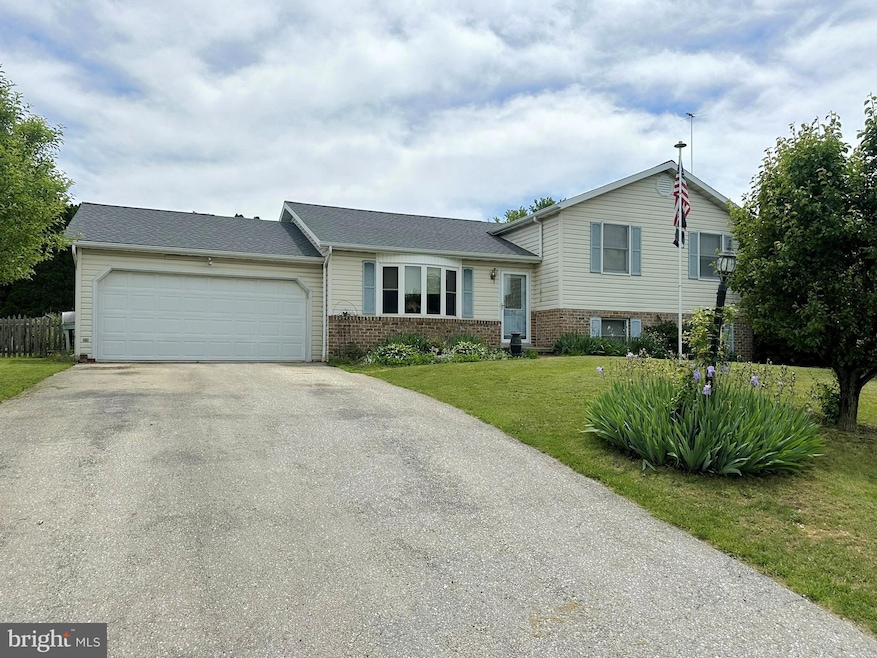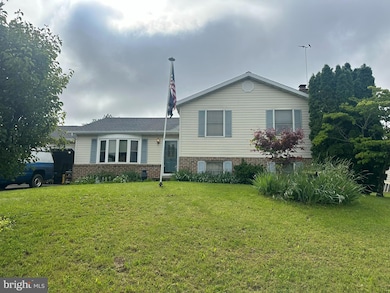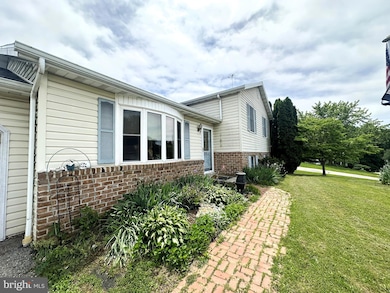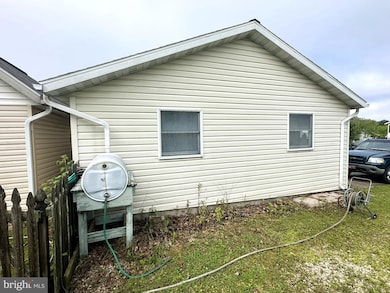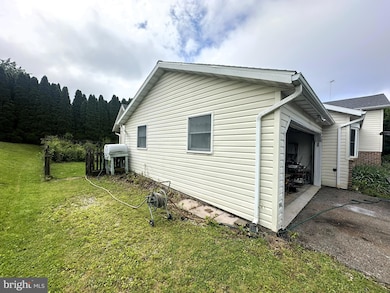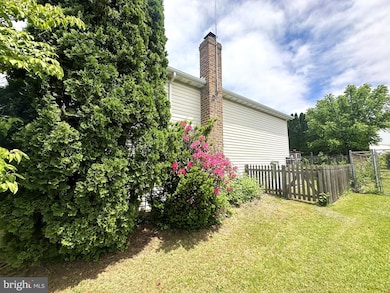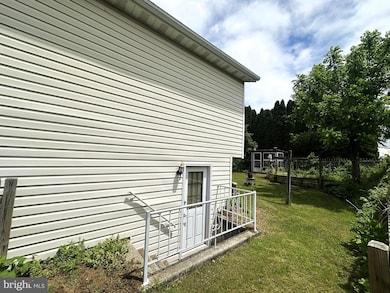
76 Moore Dr Hanover, PA 17331
Estimated payment $2,215/month
About This Home
3-bedroom, 2 bath home in South Western School District. This home has a 2-car attached garage and 4 levels, 3 being finished and one lower basement area. This home includes 3 bedrooms on the upper level with a full bath off the primary bedroom. There is a large kitchen/dining combo with oak kitchen cabinets, center island, and a double stainless sink. The living room is 14’8” x 18’. The lower-level family room is 20’6” x 29’10” and includes a brick fireplace that was never used and a bath. There is a sliding door leading to 10’ x 11’ deck with custom awning, the rear yard is fenced and has a garden, 4’ x 8’ greenhouse and 8’ x 12’ custom built shed. The blacktop driveway has room for 4 car parking and there is on street parking in front of the house on both sides. The home has an architectural roof approx. 2 years old, the Rheem furnace and central air unit were put in 10/13/2020, the home has a Siemens electrical circuit panel. The laundry area has hook up for natural gas or electric for the dryer. Included with the sale of the property: Refrigerator, oven/range, hood, dishwasher, dryer, and washer.
Map
Home Details
Home Type
Single Family
Est. Annual Taxes
$5,776
Year Built
1989
Lot Details
0
Parking
2
Listing Details
- Property Type: Residential
- Structure Type: Detached
- Architectural Style: Split Level
- Accessibility Features: 2+ Access Exits
- Ownership: Fee Simple
- Inclusions: Refrigerator, oven/range, hood, dishwasher, dryer, and washer
- New Construction: No
- Story List: Lower 1, Main, Upper 1
- Federal Flood Zone: No
- Year Built: 1989
- Remarks Public: 3-bedroom, 2½ bath home in South Western School District. This home has a 2-car attached garage and 4 levels, 3 being finished and one lower basement area. This home includes 3 bedrooms on the upper level with a full bath off the primary bedroom. There is a large kitchen/dining combo with oak kitchen cabinets, center island, and a double stainless sink. The living room is 14’8” x 18’. The lower-level family room is 20’6” x 29’10” and includes a brick fireplace that was never used and a ½ bath. There is a sliding door leading to 10’ x 11’ deck with custom awning, the rear yard is fenced and has a garden, 4’ x 8’ greenhouse and 8’ x 12’ custom built shed. The blacktop driveway has room for 4 car parking and there is on street parking in front of the house on both sides. The home has an architectural roof approx. 2 years old, the Rheem furnace and central air unit were put in 10/13/2020, the home has a Siemens electrical circuit panel. The laundry area has hook up for natural gas or electric for the dryer. Included with the sale of the property: Refrigerator, oven/range, hood, dishwasher, dryer, and washer.
- Special Features: None
- Property Sub Type: Detached
Interior Features
- Appliances: Dishwasher, Dryer - Gas, Oven/Range - Gas, Range Hood, Refrigerator, Washer
- Flooring Type: Carpet, Laminated, Vinyl
- Interior Amenities: Carpet, Combination Kitchen/Dining, Kitchen - Eat-In
- Window Features: Insulated
- Fireplace Features: Brick, Wood
- Fireplaces Count: 1
- Fireplace: Yes
- Door Features: Storm
- Wall Ceiling Types: Dry Wall
- Foundation Details: Block
- Levels Count: 2
- Room List: Living Room, Primary Bedroom, Bedroom 2, Bedroom 3, Kitchen, Family Room, Primary Bathroom, Full Bath
- Basement: Yes
- Basement Type: Partial
- Laundry Type: Lower Floor
- Total Sq Ft: 2494
- Living Area Sq Ft: 2000
- Price Per Sq Ft: 229.90
- Above Grade Finished Sq Ft: 1348
- Below Grade Finished Sq Ft: 652
- Below Grade Sq Ft: 494
- Total Below Grade Sq Ft: 1146
- Above Grade Finished Area Units: Square Feet
- Street Number Modifier: 76
Beds/Baths
- Bedrooms: 3
- Total Bathrooms: 3
- Full Bathrooms: 2
- Half Bathrooms: 1
- Upper Level Bathrooms: 2
- Lower Levels Bathrooms: 1
- Upper Level Bathrooms: 2.00
- Lower Levels Bathrooms: 1.00
- Upper Level Full Bathrooms: 2
- Lower Level Half Bathroom: 1
- Lower Level Half Bathrooms: 1
Exterior Features
- Other Structures: Above Grade, Below Grade
- Other Structures List: Shed
- Construction Materials: Vinyl Siding, Brick Front
- Road Surface Type: Paved
- Roof: Architectural Shingle
- Water Access: No
- Waterfront: No
- Water Oriented: No
- Pool: No Pool
- Tidal Water: No
- Water View: No
Garage/Parking
- Garage Spaces: 2.00
- Garage: Yes
- Parking Features: Paved Parking
- Garage Features: Garage - Front Entry
- Attached Garage Spaces: 2
- Total Garage And Parking Spaces: 6
- Type Of Parking: Attached Garage, Driveway
- Number of Spaces in Driveway: 4
Utilities
- Central Air Conditioning: Yes
- Cooling Fuel: Electric
- Cooling Type: Central A/C
- Monthly Average Electric: 72
- Previous Twelve Months Electric Expense: 861.75
- Electric Service: Circuit Breakers
- Heating Fuel: Natural Gas
- Heating Type: Forced Air
- Heating: Yes
- Hot Water: Natural Gas
- Security: Carbon Monoxide Detector(s), Smoke Detector
- Sewer/Septic System: Public Sewer
- Monthly Water Average: 18
- Water Previous Twelve Months: 218.00
- Water Source: Public
Condo/Co-op/Association
- Condo Co-Op Association: No
- HOA: No
- Senior Community: No
Schools
- School District: SOUTH WESTERN
- Middle School: EMORY H MARKLE
- High School: SOUTH WESTERN SENIOR
- High School Source: Listing Agent
- Middle School Source: Listing Agent
- School District Key: 300200396711
- School District Source: Listing Agent
- High School: SOUTH WESTERN SENIOR
- Middle Or Junior School: EMORY H MARKLE
Lot Info
- Fencing: Wood
- Land Use Code: 106
- Lot Features: Front Yard, Rear Yard, Road Frontage
- Lot Size Acres: 0.20
- Lot Dimensions: 80 x 110 x 80 x 110
- Lot Size Units: Square Feet
- Lot Sq Ft: 8800.00
- Outdoor Living Structures: Deck(s)
- Property Condition: Good
- Year Assessed: 2025
- Zoning: R-15 SUBURBAN RESIDENTIAL
Rental Info
- Vacation Rental: No
Tax Info
- School Tax: 3839.00
- School Tax Pymnt Freq: Annually
- Tax Annual Amount: 5775.00
- Assessor Parcel Number: 44-000-23-0005-00-00000
- Tax Lot: 0005
- Tax Total Finished Sq Ft: 2000
- County Tax Payment Frequency: Annually
- Tax Year: 2024
MLS Schools
- School District Name: SOUTH WESTERN
Home Values in the Area
Average Home Value in this Area
Tax History
| Year | Tax Paid | Tax Assessment Tax Assessment Total Assessment is a certain percentage of the fair market value that is determined by local assessors to be the total taxable value of land and additions on the property. | Land | Improvement |
|---|---|---|---|---|
| 2025 | $5,776 | $171,390 | $38,820 | $132,570 |
| 2024 | $5,776 | $171,390 | $38,820 | $132,570 |
| 2023 | $5,673 | $171,390 | $38,820 | $132,570 |
| 2022 | $5,551 | $171,390 | $38,820 | $132,570 |
| 2021 | $5,248 | $171,390 | $38,820 | $132,570 |
| 2020 | $5,248 | $171,390 | $38,820 | $132,570 |
| 2019 | $5,147 | $171,390 | $38,820 | $132,570 |
| 2018 | $5,079 | $171,390 | $38,820 | $132,570 |
| 2017 | $4,962 | $171,390 | $38,820 | $132,570 |
| 2016 | $0 | $171,390 | $38,820 | $132,570 |
| 2015 | -- | $171,390 | $38,820 | $132,570 |
| 2014 | -- | $171,390 | $38,820 | $132,570 |
Property History
| Date | Event | Price | Change | Sq Ft Price |
|---|---|---|---|---|
| 05/29/2025 05/29/25 | For Sale | $309,900 | -- | $155 / Sq Ft |
Purchase History
| Date | Type | Sale Price | Title Company |
|---|---|---|---|
| Interfamily Deed Transfer | -- | None Available |
Mortgage History
| Date | Status | Loan Amount | Loan Type |
|---|---|---|---|
| Closed | $40,000 | Future Advance Clause Open End Mortgage | |
| Closed | $20,000 | Credit Line Revolving | |
| Closed | $101,000 | New Conventional | |
| Closed | $25,000 | Unknown | |
| Closed | $75,000 | Unknown |
Similar Homes in Hanover, PA
Source: Bright MLS
MLS Number: PAYK2082450
APN: 44-000-23-0005.00-00000
- 110 Gardenia Dr
- 1004 Marietta Ave
- 249 Breezewood Dr
- 325 Jasmine Dr
- 2040 Grandview Rd
- 2071 Grandview Rd
- 104 Overlook Dr
- 62 Coop Ln
- 144 Overlook Dr
- 560 Blooming Grove Rd
- 9 Wagner Dr
- 36 Brewster St
- 110 Sanford Ave
- 210 Charles Ave
- 402 Wirt Ave
- 138 Center Rear St
- 5 Carson Ave
- 645 Fulton St
- 125 Edward St
- 537 Baer Ave
