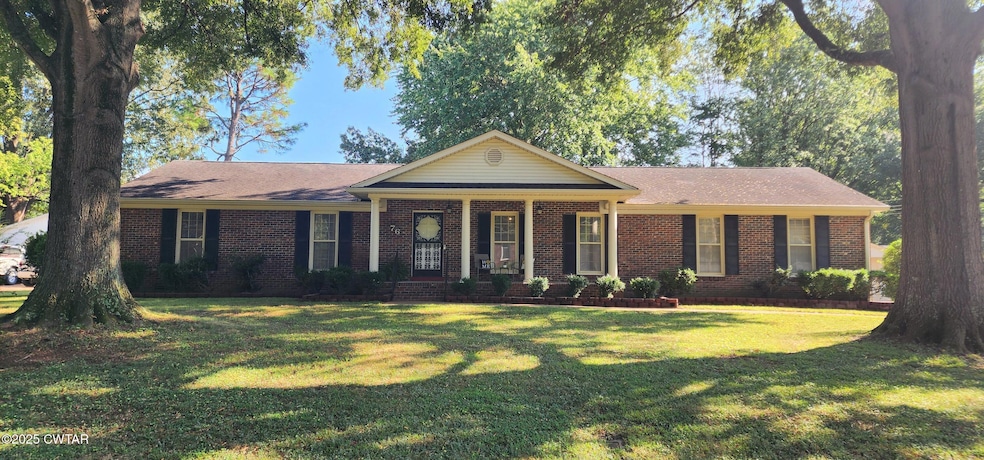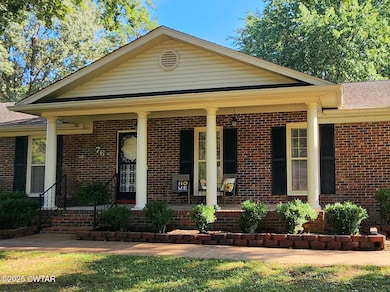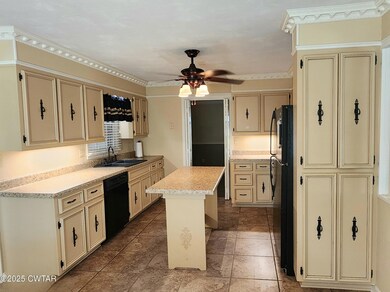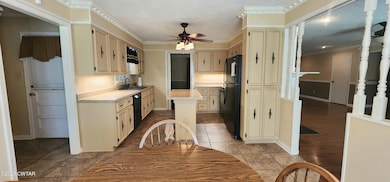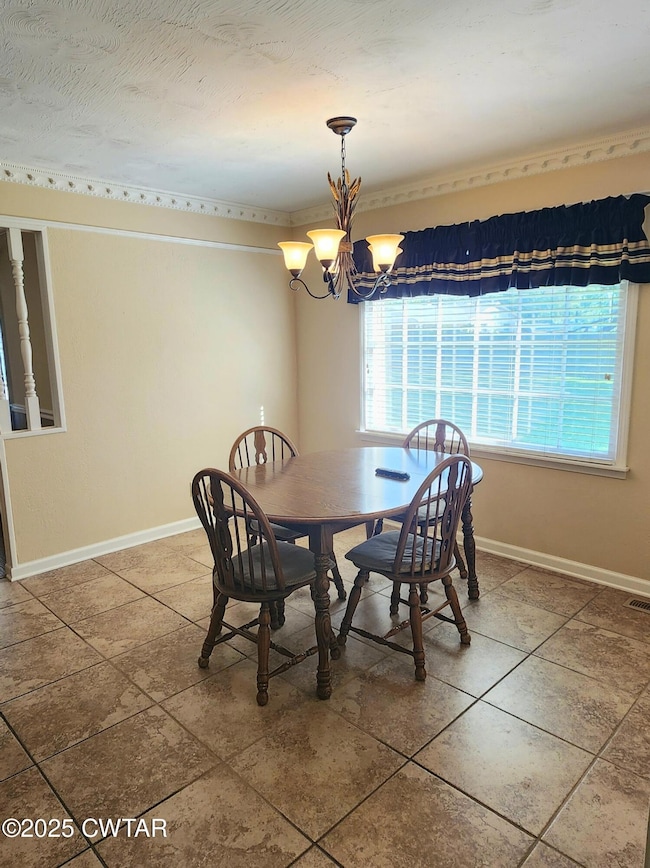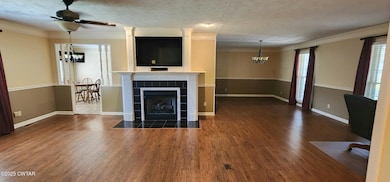76 Moorewood Dr Jackson, TN 38305
Estimated payment $1,491/month
Highlights
- Second Garage
- Sun or Florida Room
- 2 Car Attached Garage
- Main Floor Bedroom
- Screened Porch
- Eat-In Kitchen
About This Home
If location is a priority this residence offers an ideal setting. Featuring three bedrooms and two full baths, this property integrates convenience and comfort. The living area has undergone renovations to include an open layout while the eat-in-kitchen provides the perfect spot to relax with a cup of coffee while taking in the lovely views of the backyard. For those seeking an indoor-outdoor experience, the sunroom at the rear of the property is screened to keep insects at bay. Ample storage options are available via the attached and detached garage. Ideally situated and maintained this property is ready for its next owners. Please contact your favorite realtor today to schedule your private showing.
Open House Schedule
-
Sunday, November 23, 20252:00 to 4:00 pm11/23/2025 2:00:00 PM +00:0011/23/2025 4:00:00 PM +00:00This home will be open to all buyers Sunday, November 23rd, 2p to 4p, Please stop by to look at this beautiful home!Add to Calendar
Home Details
Home Type
- Single Family
Est. Annual Taxes
- $807
Year Built
- Built in 1972
Lot Details
- Lot Dimensions are 125x160
Parking
- 2 Car Attached Garage
- Second Garage
- Workshop in Garage
- Front Facing Garage
- Side Facing Garage
- Garage Door Opener
- 2 Open Parking Spaces
Home Design
- Brick Exterior Construction
Interior Spaces
- 1,848 Sq Ft Home
- 1-Story Property
- Crown Molding
- Ceiling Fan
- Sun or Florida Room
- Screened Porch
- Storm Windows
Kitchen
- Eat-In Kitchen
- Built-In Electric Oven
- Electric Cooktop
- Microwave
- Dishwasher
- Kitchen Island
Flooring
- Carpet
- Laminate
- Ceramic Tile
Bedrooms and Bathrooms
- 3 Main Level Bedrooms
- 2 Full Bathrooms
- Double Vanity
- Bathtub with Shower
Laundry
- Laundry Room
- Laundry on main level
- 220 Volts In Laundry
- Washer and Electric Dryer Hookup
Outdoor Features
- Patio
- Rain Gutters
Utilities
- Central Heating and Cooling System
- Heating System Uses Natural Gas
- Natural Gas Connected
- Gas Water Heater
- Fiber Optics Available
Community Details
- Watt Moore Subdivision
Listing and Financial Details
- Assessor Parcel Number 044L B 012.00
Map
Home Values in the Area
Average Home Value in this Area
Tax History
| Year | Tax Paid | Tax Assessment Tax Assessment Total Assessment is a certain percentage of the fair market value that is determined by local assessors to be the total taxable value of land and additions on the property. | Land | Improvement |
|---|---|---|---|---|
| 2024 | $807 | $43,050 | $5,625 | $37,425 |
| 2022 | $1,501 | $43,050 | $5,625 | $37,425 |
| 2021 | $1,060 | $24,575 | $3,500 | $21,075 |
| 2020 | $1,060 | $24,575 | $3,500 | $21,075 |
| 2019 | $1,055 | $24,575 | $3,500 | $21,075 |
| 2018 | $1,055 | $24,475 | $3,500 | $20,975 |
| 2017 | $1,070 | $24,250 | $3,500 | $20,750 |
| 2016 | $997 | $24,250 | $3,500 | $20,750 |
| 2015 | $997 | $24,250 | $3,500 | $20,750 |
| 2014 | $997 | $24,250 | $3,500 | $20,750 |
Property History
| Date | Event | Price | List to Sale | Price per Sq Ft |
|---|---|---|---|---|
| 10/30/2025 10/30/25 | Price Changed | $270,000 | -1.8% | $146 / Sq Ft |
| 10/13/2025 10/13/25 | For Sale | $275,000 | -- | $149 / Sq Ft |
Purchase History
| Date | Type | Sale Price | Title Company |
|---|---|---|---|
| Warranty Deed | $70,500 | -- | |
| Deed | -- | -- | |
| Deed | -- | -- | |
| Deed | -- | -- |
Mortgage History
| Date | Status | Loan Amount | Loan Type |
|---|---|---|---|
| Closed | $104,100 | No Value Available |
Source: Central West Tennessee Association of REALTORS®
MLS Number: 2504303
APN: 044L-B-012.00
- 75 Old Humboldt Rd
- 23 Moorewood Dr
- 45 Countrywood Dr
- 157 Commanche Trail
- 7 Robinhood Ln
- 55 Brookstone Place
- 10 Richstone Cove
- 27 Mill Creek Cove
- 56 Braddock Place
- 172 Chapel Creek Dr
- 46 Commanche Cove
- 3 Pueblo Cove
- 326 W University Pkwy
- 66 Navajo Cove
- 116 Chickering Rd
- 52 University Cove
- 96 Almo Dr
- 45 Wyndhurst Dr
- 11 Wyndhurst Dr
- 142 Northside Rd
- 100 Trace Dr
- 26 Revere Cir
- 39 Thistlewood Dr
- 102 Murray Guard Dr
- 642 Old Humboldt Rd Unit B
- 203 Murray Guard Dr
- 26 Rachel Dr
- 84 Jackson Creek Dr
- 33 Constellation Cir
- 35 Sta Les Cove Unit 4
- 715 Walker Rd Unit 715
- 22 Gardencrest Cove
- 34 Commodore Cove
- 19 Foxboro Cove Unit R
- 10 Hull Cove
- 26 Brianfield Cove
- 25 Brianfield Cove Unit B
- 282 Tinker Hill Cove Unit D
- 29 Rossfield Cove Unit R
- 257 Tinker Hill Cove Unit A
